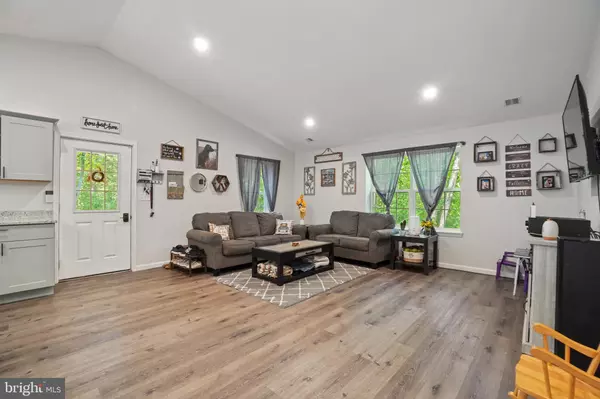$300,000
$300,000
For more information regarding the value of a property, please contact us for a free consultation.
261 HIGHVIEW DR Airville, PA 17302
3 Beds
2 Baths
1,500 SqFt
Key Details
Sold Price $300,000
Property Type Single Family Home
Sub Type Detached
Listing Status Sold
Purchase Type For Sale
Square Footage 1,500 sqft
Price per Sqft $200
Subdivision None Available
MLS Listing ID PAYK2049068
Sold Date 12/08/23
Style Ranch/Rambler
Bedrooms 3
Full Baths 2
HOA Y/N N
Abv Grd Liv Area 1,500
Originating Board BRIGHT
Year Built 2020
Annual Tax Amount $4,910
Tax Year 2023
Lot Size 0.496 Acres
Acres 0.5
Property Description
Wow, look at this nearly new property nestled on a half-acre wooded lot in southern York County PA. Built in 2020, This highly efficient home, with 2X6 Construction, offers everything you need. The open concept living space has soaring ceiling in the main living area. The Kitchen, dining and living areas allow for easy family interaction. The gourmet kitchen has a huge island, SS appliances and everything is bright and open. The bedrooms are spacious and functional with great light. The primary bedroom has its own bath with the desirable dual sink setup, and tub shower combo. The hall bath is equally as nice with the same features. There is a laundry room at the end of the long hall featuring a stacked washer and dryer. A luxury vinyl plank floor is featured in all living areas and is durable and easy to care for. Sit out on your front porch and enjoy the peace and quiet. The lot is surrounded by trees and backs to open space. There is a permanently attached portable garage on cement and a walk-in shed for storage. The backyard is mostly cleared and features a firepit, a small shed and plenty of area for recreation. OPEN SUNDAY 1-3
Location
State PA
County York
Area Peach Bottom Twp (15243)
Zoning RESIDENTIAL
Rooms
Main Level Bedrooms 3
Interior
Interior Features Ceiling Fan(s), Combination Kitchen/Living, Combination Kitchen/Dining, Combination Dining/Living, Entry Level Bedroom, Floor Plan - Open, Kitchen - Country, Kitchen - Eat-In, Kitchen - Gourmet, Kitchen - Island, Primary Bath(s), Recessed Lighting
Hot Water Propane
Heating Heat Pump(s)
Cooling Central A/C
Flooring Laminated, Luxury Vinyl Plank
Equipment Built-In Microwave, Dryer, Dryer - Front Loading, Dryer - Electric, Energy Efficient Appliances, Exhaust Fan, Icemaker, Microwave, Oven - Self Cleaning, Oven/Range - Electric, Dishwasher, Refrigerator, Stainless Steel Appliances, Stove
Furnishings No
Fireplace N
Window Features Double Pane,Energy Efficient,Screens
Appliance Built-In Microwave, Dryer, Dryer - Front Loading, Dryer - Electric, Energy Efficient Appliances, Exhaust Fan, Icemaker, Microwave, Oven - Self Cleaning, Oven/Range - Electric, Dishwasher, Refrigerator, Stainless Steel Appliances, Stove
Heat Source Propane - Owned
Laundry Main Floor
Exterior
Exterior Feature Porch(es)
Utilities Available Cable TV Available, Propane
Waterfront N
Water Access N
View Garden/Lawn, Trees/Woods
Roof Type Metal
Street Surface Unimproved
Accessibility 36\"+ wide Halls, Level Entry - Main, No Stairs
Porch Porch(es)
Garage N
Building
Lot Description Backs - Open Common Area, Trees/Wooded
Story 1
Foundation Concrete Perimeter, Slab
Sewer Private Septic Tank, Sand Line Trench Beds Approved, Septic Exists, Septic Pump
Water Private, Well
Architectural Style Ranch/Rambler
Level or Stories 1
Additional Building Above Grade, Below Grade
Structure Type Cathedral Ceilings,Dry Wall
New Construction N
Schools
School District South Eastern
Others
Pets Allowed N
Senior Community No
Tax ID 43-000-02-0268-00-00000
Ownership Fee Simple
SqFt Source Assessor
Security Features Electric Alarm
Acceptable Financing Cash, Conventional, FHA, VA, USDA
Listing Terms Cash, Conventional, FHA, VA, USDA
Financing Cash,Conventional,FHA,VA,USDA
Special Listing Condition Standard
Read Less
Want to know what your home might be worth? Contact us for a FREE valuation!

Our team is ready to help you sell your home for the highest possible price ASAP

Bought with Kara Weber • RE/MAX Pinnacle






