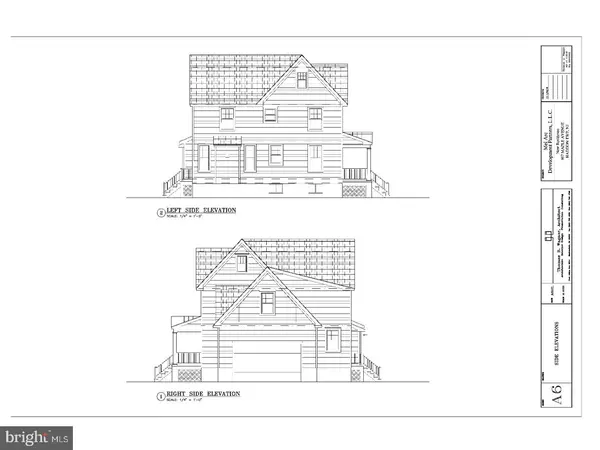$655,000
$664,900
1.5%For more information regarding the value of a property, please contact us for a free consultation.
407 MAPLE AVE Haddon Township, NJ 08108
4 Beds
3 Baths
4,800 SqFt
Key Details
Sold Price $655,000
Property Type Single Family Home
Sub Type Detached
Listing Status Sold
Purchase Type For Sale
Square Footage 4,800 sqft
Price per Sqft $136
Subdivision None Available
MLS Listing ID 1000169020
Sold Date 07/10/18
Style Victorian
Bedrooms 4
Full Baths 2
Half Baths 1
HOA Y/N N
Abv Grd Liv Area 3,700
Originating Board TREND
Year Built 2018
Annual Tax Amount $8,604
Tax Year 2017
Lot Size 0.413 Acres
Acres 0.41
Lot Dimensions 90X200
Property Description
New construction in Haddon Twp. Potential of up to 3700 SQ FT finished above grade.(Price reflects approx 2800 SQ FT finished)This 3 story 4-5 bedroom home will be situated on a large 90 x 200 FOOT lot.Many mature trees were trimmed and saved on this 18,000 SQ FT lot. This Central hall home with large front Composite porch, 2 zone York HVAC and 2 car SIDE ENTRY GARAGE will be loaded with upgrades. The main floor features 9'ceilings through out . Living room/study, dining room,gourmet kitchen with 42" cabinets,quartz counters, large 9'center island easily seats 6 ,breakfast room, mudroom and Butler's pantry. The large family room is open to the kitchen with tray ceilings,gas fireplace and doors to the patio. The second floor consists of 4 bedrooms, 2 baths, laundry room and a bonus room over the garage(office or play room?)all with 9th ceilings. The master suite is quite large with a tray ceiling, huge bath,great closet space. Access to the busus room is located here.The walk up 3rd floor can be finished into an additional bedroom and bath if need be. The Basement has 9FT ceilings perfect for an additional 1100 SQ FT below grade of living space. Centrally located for an easy commute, walk to restaurants and PATCO. There is still time to choose your interior finishes.Delivery mid May/June.
Location
State NJ
County Camden
Area Haddon Twp (20416)
Zoning RES
Rooms
Other Rooms Living Room, Dining Room, Primary Bedroom, Bedroom 2, Bedroom 3, Kitchen, Family Room, Bedroom 1, Laundry, Other
Basement Full
Interior
Interior Features Kitchen - Eat-In
Hot Water Natural Gas
Heating Gas
Cooling Central A/C
Fireplaces Number 1
Fireplace Y
Heat Source Natural Gas
Laundry Upper Floor
Exterior
Exterior Feature Patio(s), Porch(es)
Garage Spaces 5.0
Waterfront N
Water Access N
Accessibility None
Porch Patio(s), Porch(es)
Total Parking Spaces 5
Garage N
Building
Story 3+
Foundation Concrete Perimeter
Sewer Public Sewer
Water Public
Architectural Style Victorian
Level or Stories 3+
Additional Building Above Grade, Below Grade
Structure Type 9'+ Ceilings
New Construction Y
Schools
School District Haddon Township Public Schools
Others
Senior Community No
Tax ID 16-00022 06-00031
Ownership Fee Simple
Read Less
Want to know what your home might be worth? Contact us for a FREE valuation!

Our team is ready to help you sell your home for the highest possible price ASAP

Bought with George A Leary III • Keller Williams - Main Street






