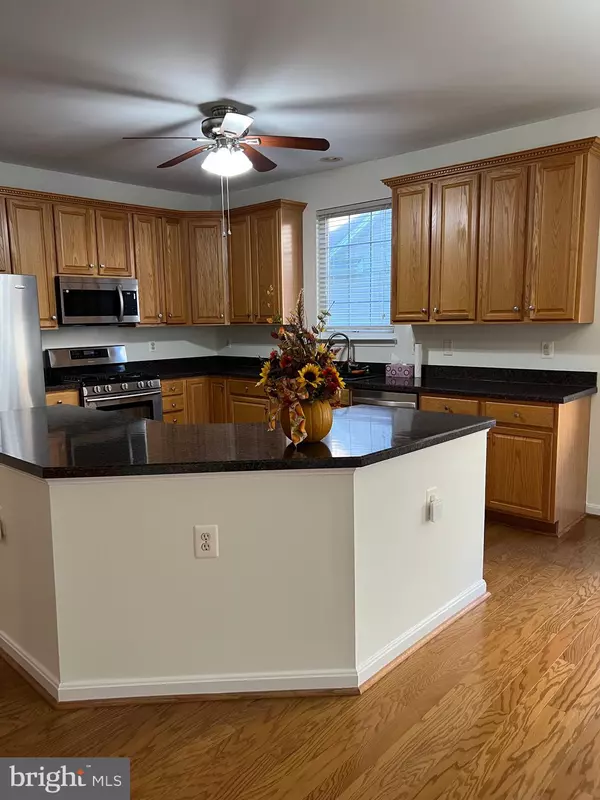$485,000
$485,000
For more information regarding the value of a property, please contact us for a free consultation.
12823 ARNOT LN Bristow, VA 20136
2 Beds
2 Baths
1,944 SqFt
Key Details
Sold Price $485,000
Property Type Single Family Home
Sub Type Detached
Listing Status Sold
Purchase Type For Sale
Square Footage 1,944 sqft
Price per Sqft $249
Subdivision Dunbarton At Braemar
MLS Listing ID VAPW2060520
Sold Date 12/01/23
Style Contemporary
Bedrooms 2
Full Baths 2
HOA Fees $298/mo
HOA Y/N Y
Abv Grd Liv Area 1,944
Originating Board BRIGHT
Year Built 2001
Annual Tax Amount $4,805
Tax Year 2022
Lot Size 5,697 Sqft
Acres 0.13
Property Description
Welcome to an extraordinary living experience nestled within Dunbarton, the pinnacle of a 55+ gated community in Bristow, Virginia. Embrace the luxurious living in this sought-after community. This home shows extremely well and promises to provide a quality lifestyle in a serene and community-focused setting. Experience the best of active adult living in Dunbarton! The first level in this home is designed for the discerning individual, boasting 2 bedrooms and 2 bathrooms, separate living room, and dining room. ,
The eat in kitchen effortlessly flows into a casual dining haven that opens to an intimate family room; that unfurls into a captivating brick patio —your personal oasis for outdoor leisure. The master bedroom has an extraordinary large walk-in closet. The master bathroom is spa-inspired. New carpet in the Living Room, Dining Room, Rec Room, and Bedrooms. The entire home has been freshly painted.
The amenities of the Dunbarton community are unparalleled in their majesty, including a clubhouse, fortified with a 24/7 premium gym, billiard room, a banquet and meeting room, lavish indoor pool and spa, tennis and Pickle ball courts, and a newly orchestrated Bocce ball court. Scenic walking trails that meander through the community and alongside the idyllic Board Run. Proximity to the upscale Gateway Promenade, a paradise of high-end shopping, gourmet dining, and entertainment. Swift access to arterial highways and strategically located near essential services, including emergency medical facilities in Gainesville and Manassas. Dunbarton’s active homeowners' association curates an ever-changing tapestry of social events and sophisticated gatherings, ensuring a vibrant and cultured community.
Location
State VA
County Prince William
Zoning RPC
Rooms
Other Rooms Living Room, Dining Room, Primary Bedroom, Kitchen, Family Room, Bedroom 1, Utility Room, Bathroom 1, Bathroom 2
Main Level Bedrooms 2
Interior
Interior Features Breakfast Area, Butlers Pantry, Ceiling Fan(s), Dining Area, Entry Level Bedroom, Family Room Off Kitchen, Formal/Separate Dining Room, Kitchen - Eat-In, Kitchen - Table Space, Pantry, Primary Bath(s), Soaking Tub, Stall Shower, Tub Shower, Walk-in Closet(s), Window Treatments, Wood Floors
Hot Water Natural Gas
Heating Forced Air
Cooling Ceiling Fan(s), Central A/C, Heat Pump(s)
Flooring Carpet, Ceramic Tile, Engineered Wood, Hardwood, Partially Carpeted
Equipment Built-In Microwave, Built-In Range, Dishwasher, Disposal, Dryer, Exhaust Fan, Icemaker, Microwave, Oven - Self Cleaning, Oven/Range - Electric, Stainless Steel Appliances, Washer, Water Heater
Furnishings No
Fireplace N
Appliance Built-In Microwave, Built-In Range, Dishwasher, Disposal, Dryer, Exhaust Fan, Icemaker, Microwave, Oven - Self Cleaning, Oven/Range - Electric, Stainless Steel Appliances, Washer, Water Heater
Heat Source Natural Gas
Laundry Main Floor
Exterior
Exterior Feature Patio(s)
Parking Features Garage - Rear Entry, Garage Door Opener
Garage Spaces 4.0
Utilities Available Cable TV, Electric Available, Natural Gas Available, Phone Available, Sewer Available, Water Available
Water Access N
View Trees/Woods, Street, Garden/Lawn
Roof Type Asbestos Shingle
Accessibility 36\"+ wide Halls, >84\" Garage Door, Accessible Switches/Outlets, Level Entry - Main, No Stairs
Porch Patio(s)
Attached Garage 2
Total Parking Spaces 4
Garage Y
Building
Story 1
Foundation Slab
Sewer Public Sewer
Water Public
Architectural Style Contemporary
Level or Stories 1
Additional Building Above Grade, Below Grade
Structure Type 9'+ Ceilings,Dry Wall
New Construction N
Schools
School District Prince William County Public Schools
Others
Pets Allowed N
HOA Fee Include Broadband,Cable TV,Common Area Maintenance,High Speed Internet,Management,Pool(s),Recreation Facility,Road Maintenance,Snow Removal,Standard Phone Service,Trash
Senior Community Yes
Age Restriction 55
Tax ID 7495-65-3394
Ownership Fee Simple
SqFt Source Assessor
Security Features Carbon Monoxide Detector(s),Security Gate,Smoke Detector
Acceptable Financing Cash, Conventional, FHA, VA
Horse Property N
Listing Terms Cash, Conventional, FHA, VA
Financing Cash,Conventional,FHA,VA
Special Listing Condition Standard
Read Less
Want to know what your home might be worth? Contact us for a FREE valuation!

Our team is ready to help you sell your home for the highest possible price ASAP

Bought with Suzanne N Simpson • Fathom Realty






