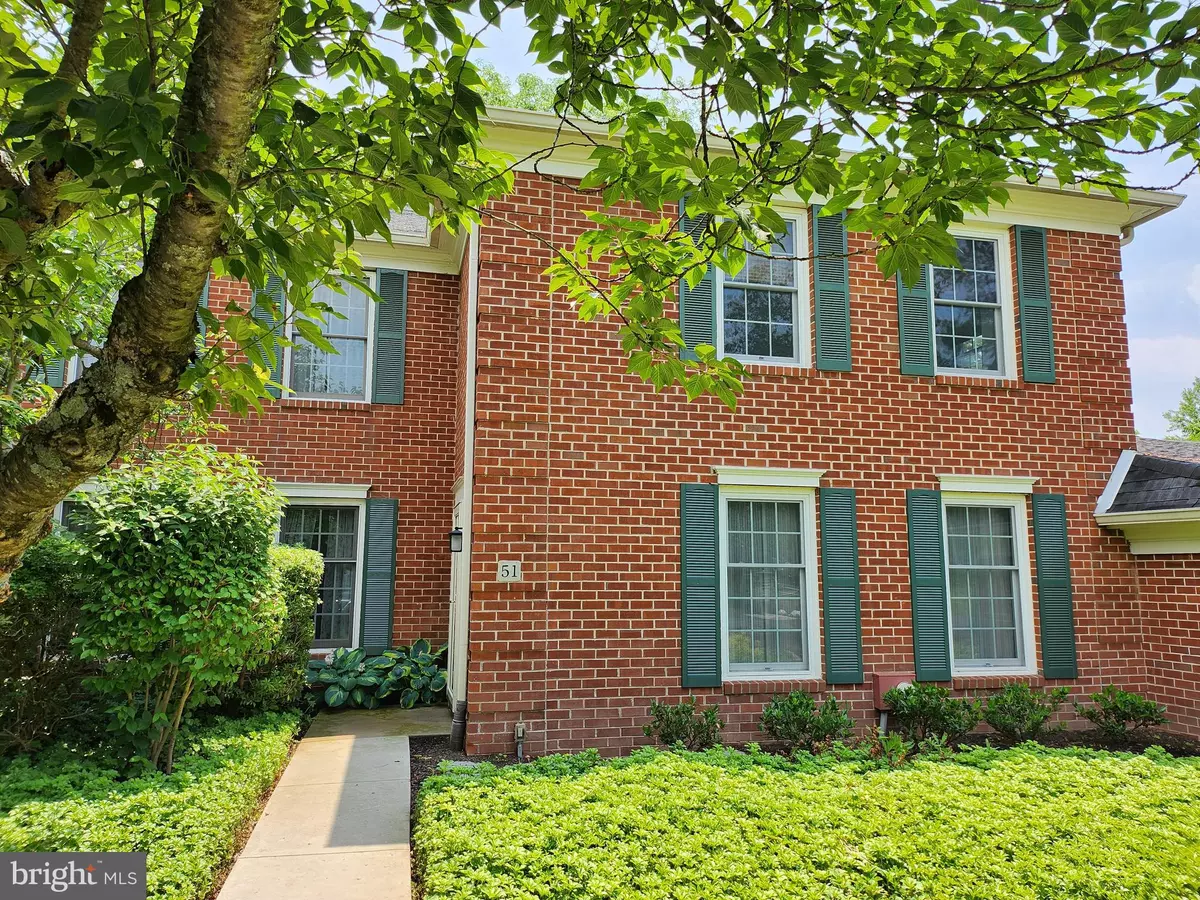$600,000
$600,000
For more information regarding the value of a property, please contact us for a free consultation.
51 PARCHMENT DR New Hope, PA 18938
3 Beds
3 Baths
1,980 SqFt
Key Details
Sold Price $600,000
Property Type Condo
Sub Type Condo/Co-op
Listing Status Sold
Purchase Type For Sale
Square Footage 1,980 sqft
Price per Sqft $303
Subdivision Ingham Mews
MLS Listing ID PABU2052434
Sold Date 11/30/23
Style Traditional
Bedrooms 3
Full Baths 2
Half Baths 1
Condo Fees $473/mo
HOA Y/N N
Abv Grd Liv Area 1,980
Originating Board BRIGHT
Year Built 1980
Annual Tax Amount $5,694
Tax Year 2023
Property Description
Rare townhouse model in sought-after Ingham Mews with interior access to a one-car garage and to the
private rear deck/patio. This outstanding brick exterior end unit has upgrades and features that include custom hardwood flooring, a wood burning vented fireplace that warms the first floor, recessed lighting, crown molding, and convenient additional rear parking. When you enter this exceptional home, you will immediately appreciate the curved iron staircase that leads upstairs and the step-down living room with natural light. The kitchen is the central part of the open floorplan that includes the dining room and family room. Plentiful custom cabinetry, beautiful cement kitchen counters, an island with seating and stainless steel appliances, including a 5-burner electric range, create an ideal place to cook and entertain. Two Atrium doors give you access to the large, privacy fenced two-level deck and brick patio with wood storage. A powder room and door to the partially finished basement complete this level. On the second floor, the main bedroom suite has a dressing room area, two double closets, and the bathroom has open beamed ceiling and tub/shower. There are two other bedrooms, the one now being used as an
office has floor-to- ceiling built-in cabinets, and the hall bathroom has a large glass block tile steam shower and laundry area with stackable washer/dryer unit.The partially finished basement has a rustic trussed ceiling that creates a decorative touch. Two sliding barn doors open to the mechanicals area and storage with shelves. This is an immaculate and move-in ready home. The community landscaping is exquisite and maintained by the condo association. Also included in the monthly fee is snow removal, trash, the roof, and access to the pool and tennis courts. This is sophisticated living that is close to main commuting roads to Princeton, Philadelphia, and NYC. It is also nearby to best of dining, shopping, recreation and entertainment in New Hope, Doylestown, Lambertville. Not just a home but a wonderful lifestyle. Welcome to Ingham Mews!
Note: Property can also be rented (partially furnished) , one year lease minimum. $4000 per month plus utilities
Location
State PA
County Bucks
Area Solebury Twp (10141)
Zoning RDD
Rooms
Other Rooms Living Room, Dining Room, Bedroom 2, Bedroom 3, Kitchen, Bedroom 1, Bathroom 1, Bathroom 2
Basement Partially Finished
Interior
Interior Features Built-Ins, Curved Staircase, Dining Area, Family Room Off Kitchen, Floor Plan - Open, Kitchen - Island, Wood Floors
Hot Water Electric
Cooling Central A/C, Heat Pump(s)
Flooring Carpet, Wood
Fireplaces Number 1
Fireplaces Type Fireplace - Glass Doors, Heatilator, Wood
Furnishings Partially
Fireplace Y
Heat Source Electric, Wood
Laundry Upper Floor, Washer In Unit, Dryer In Unit
Exterior
Exterior Feature Deck(s), Patio(s)
Garage Garage - Side Entry
Garage Spaces 2.0
Fence Wood
Utilities Available Cable TV, Phone Connected, Sewer Available, Water Available
Amenities Available Pool - Outdoor, Tennis Courts
Waterfront N
Water Access N
Roof Type Asphalt
Accessibility 2+ Access Exits
Porch Deck(s), Patio(s)
Attached Garage 1
Total Parking Spaces 2
Garage Y
Building
Story 2
Foundation Block
Sewer Public Sewer
Water Private/Community Water
Architectural Style Traditional
Level or Stories 2
Additional Building Above Grade
New Construction N
Schools
School District New Hope-Solebury
Others
Pets Allowed Y
HOA Fee Include Common Area Maintenance,All Ground Fee,Ext Bldg Maint,Lawn Maintenance,Pool(s),Snow Removal,Trash,Sewer
Senior Community No
Tax ID 41-026-056 AND 41-026-056-001
Ownership Condominium
Acceptable Financing Cash, Conventional
Horse Property N
Listing Terms Cash, Conventional
Financing Cash,Conventional
Special Listing Condition Standard
Pets Description Number Limit
Read Less
Want to know what your home might be worth? Contact us for a FREE valuation!

Our team is ready to help you sell your home for the highest possible price ASAP

Bought with James E Briggs • Keller Williams Real Estate-Doylestown






