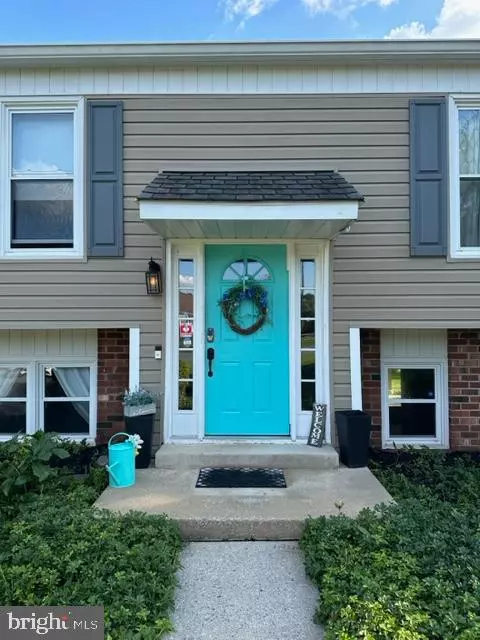$580,000
$589,900
1.7%For more information regarding the value of a property, please contact us for a free consultation.
1099 NOBB HILL DR West Chester, PA 19380
4 Beds
3 Baths
1,796 SqFt
Key Details
Sold Price $580,000
Property Type Single Family Home
Sub Type Detached
Listing Status Sold
Purchase Type For Sale
Square Footage 1,796 sqft
Price per Sqft $322
Subdivision Nobb Hill
MLS Listing ID PACT2053660
Sold Date 11/30/23
Style Traditional
Bedrooms 4
Full Baths 2
Half Baths 1
HOA Y/N N
Abv Grd Liv Area 1,796
Originating Board BRIGHT
Year Built 1979
Annual Tax Amount $4,424
Tax Year 2023
Lot Size 1.000 Acres
Acres 1.0
Lot Dimensions 0.00 x 0.00
Property Description
Welcome to 1099 Nobb Hill Drive, a delightful 4-bedroom, 2.5-bathroom single-family home nestled on a generous 1-acre parcel within the renowned West Chester school district. Nestled in a picturesque neighborhood, this inviting residence offers the perfect blend of modern convenience and an outdoor paradise. With a beautiful big backyard that promises endless opportunities for fun and relaxation, this house is the epitome of comfortable family living.
The highlight of this property is the sprawling backyard, which is an entertainer's dream come true. It's a canvas for your imagination, offering plenty of space for various activities. Picture your kids playing gleefully in a designated play area while you and your friends gather around a crackling fire pit for cozy evenings under the stars. If you're a grill master, you'll relish the possibilities of hosting delightful barbecues. Green thumbs will love the option to cultivate a vibrant garden oasis. Additionally, the expansive deck is perfect for family gatherings, summer soirées, or simply enjoying your morning coffee while basking in the warmth of the sun.
As you step inside, you see a beautiful family room with hardwood floors and an updated kitchen that immediately catches your eye, featuring modern amenities including a new Samsung smart refrigerator, a cutting-edge smart cooking oven, and a sleek Samsung dishwasher. Two spacious great rooms offer versatile spaces to unwind and entertain, complemented by the inviting warmth of a fireplace, elegant hardwood floors, and crown molding throughout. For added peace of mind, a comprehensive security system ensures your home is safe and secure.
This prime location offers easy accessibility to major highways, nearby shopping centers, and corporate offices, enhancing the convenience of daily living.
Don't let this opportunity pass you by; schedule a showing today and envision the extraordinary lifestyle that awaits you in this wonderful home.
Location
State PA
County Chester
Area East Bradford Twp (10351)
Zoning RESIDENTIAL
Rooms
Basement Full
Main Level Bedrooms 3
Interior
Hot Water Electric
Cooling Central A/C
Fireplaces Number 1
Fireplace Y
Heat Source Oil
Exterior
Garage Garage - Front Entry
Garage Spaces 1.0
Waterfront N
Water Access N
Accessibility None
Attached Garage 1
Total Parking Spaces 1
Garage Y
Building
Story 1
Foundation Concrete Perimeter
Sewer On Site Septic
Water Public
Architectural Style Traditional
Level or Stories 1
Additional Building Above Grade, Below Grade
New Construction N
Schools
Elementary Schools Mary C. Howse
Middle Schools Peirce
High Schools Henderson
School District West Chester Area
Others
Senior Community No
Tax ID 51-03J-0031
Ownership Fee Simple
SqFt Source Assessor
Special Listing Condition Standard
Read Less
Want to know what your home might be worth? Contact us for a FREE valuation!

Our team is ready to help you sell your home for the highest possible price ASAP

Bought with Patricia Dantis • Compass RE






