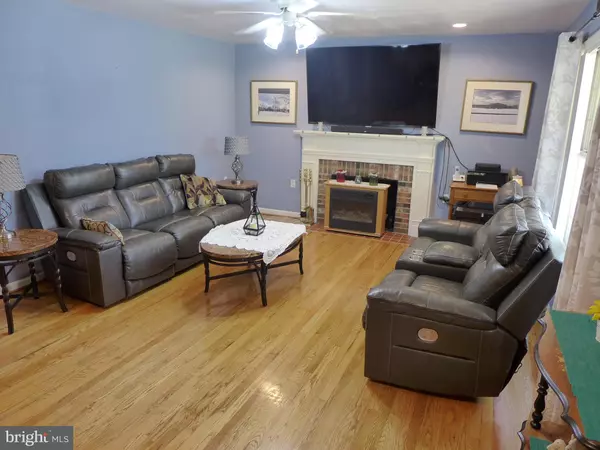$390,000
$395,000
1.3%For more information regarding the value of a property, please contact us for a free consultation.
305 ACCOMACK CIR Stephens City, VA 22655
4 Beds
3 Baths
2,854 SqFt
Key Details
Sold Price $390,000
Property Type Single Family Home
Sub Type Detached
Listing Status Sold
Purchase Type For Sale
Square Footage 2,854 sqft
Price per Sqft $136
Subdivision Fredericktowne
MLS Listing ID VAFV2014282
Sold Date 10/29/23
Style Ranch/Rambler
Bedrooms 4
Full Baths 3
HOA Y/N N
Abv Grd Liv Area 1,654
Originating Board BRIGHT
Year Built 1974
Annual Tax Amount $1,616
Tax Year 2022
Property Description
Cont on sale of home with a kick out! Are you ready for your dream home? Huge Fenced yard for kids and critters? In the last 3 years, new bathrooms, new hvac, new roof, $14000 driveway, new appliances, soffit and gutters making a maintenance free exterior. Freshly painted inside upstairs and down. Do you want a huge laundry/pantry off the kitchen? See the picture it is great!
Child friendly close to everything and on a safe cul-de-sac with very little traffic. Nice front porch and great family room on main level overlooking the entire yard.
The basement has bed, bath, huge storage room and living room with kitchen. Perfect man cave or inlaw suite with outside entrance too!
You will love this home! Seller added 310 sq ft with laundry and family room addition on main floor!
Location
State VA
County Frederick
Zoning RP
Rooms
Basement Daylight, Full
Main Level Bedrooms 3
Interior
Interior Features 2nd Kitchen, Ceiling Fan(s), Combination Kitchen/Living, Dining Area, Entry Level Bedroom, Floor Plan - Traditional, Kitchen - Eat-In, Upgraded Countertops, Water Treat System, Wood Floors
Hot Water Electric
Heating Energy Star Heating System
Cooling Energy Star Cooling System
Flooring Hardwood
Fireplaces Number 1
Fireplaces Type Mantel(s), Wood
Equipment Dishwasher, Disposal, Energy Efficient Appliances, ENERGY STAR Refrigerator
Fireplace Y
Window Features Energy Efficient
Appliance Dishwasher, Disposal, Energy Efficient Appliances, ENERGY STAR Refrigerator
Heat Source Electric
Exterior
Garage Garage - Front Entry
Garage Spaces 1.0
Water Access N
Roof Type Asbestos Shingle
Accessibility None
Attached Garage 1
Total Parking Spaces 1
Garage Y
Building
Lot Description Cul-de-sac, Landscaping
Story 1
Foundation Block
Sewer Public Sewer
Water Public
Architectural Style Ranch/Rambler
Level or Stories 1
Additional Building Above Grade, Below Grade
New Construction N
Schools
Elementary Schools Bass-Hoover
Middle Schools Robert E. Aylor
High Schools Sherando
School District Frederick County Public Schools
Others
Pets Allowed N
Senior Community No
Tax ID 74B 3 1 12
Ownership Fee Simple
SqFt Source Assessor
Special Listing Condition Standard
Read Less
Want to know what your home might be worth? Contact us for a FREE valuation!

Our team is ready to help you sell your home for the highest possible price ASAP

Bought with Julie D Shiley • Coldwell Banker Realty






