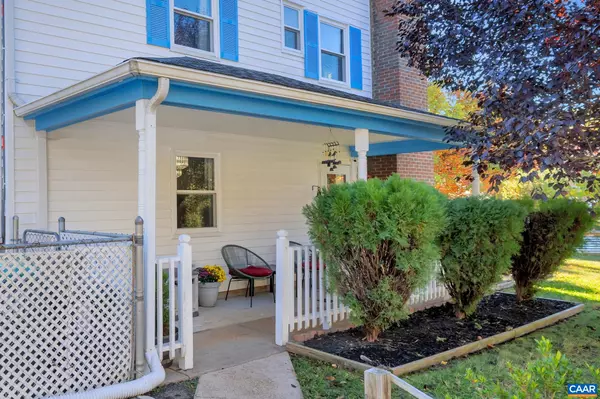$295,000
$299,000
1.3%For more information regarding the value of a property, please contact us for a free consultation.
625 BAILEY RD Charlottesville, VA 22903
3 Beds
2 Baths
1,200 SqFt
Key Details
Sold Price $295,000
Property Type Single Family Home
Sub Type Twin/Semi-Detached
Listing Status Sold
Purchase Type For Sale
Square Footage 1,200 sqft
Price per Sqft $245
Subdivision Orangedale
MLS Listing ID 646906
Sold Date 11/27/23
Style Other
Bedrooms 3
Full Baths 1
Half Baths 1
HOA Y/N N
Abv Grd Liv Area 1,200
Originating Board CAAR
Year Built 1977
Annual Tax Amount $1,845
Tax Year 2023
Lot Size 5,662 Sqft
Acres 0.13
Property Description
OPEN HOUSE Saturday from 1-3PM! Conveniently located and filled with so many updates and upgrades. New windows ('21), heat pump ('23), 10 KW solar panels ('21), kitchen appliances ('18), attic insulation ('17) and LVP flooring on second level (no carpet) make this home ready for a new owner looking for an energy efficient home. Extra features to not miss are the EV car charger, screened in porch, new shed, private, fenced back yard with garden beds and covered carport. Only 1 mile to 5th Street Station with grocery, movie theatre and restaurants, only 1 mile to the Downtown Mall, the Elementary School and UVA health system buildings. Close to I64 and the public transit bus is just in front.,Tile Counter,Wood Cabinets,Bus on City Route,Fireplace in Living Room
Location
State VA
County Charlottesville City
Zoning R
Rooms
Other Rooms Living Room, Dining Room, Kitchen, Laundry, Full Bath, Half Bath, Additional Bedroom
Interior
Interior Features Stove - Wood
Heating Central, Forced Air
Cooling Programmable Thermostat, Central A/C, Heat Pump(s)
Fireplaces Number 1
Equipment Washer/Dryer Hookups Only, Dishwasher, Disposal, Oven/Range - Electric, Refrigerator
Fireplace Y
Window Features Low-E
Appliance Washer/Dryer Hookups Only, Dishwasher, Disposal, Oven/Range - Electric, Refrigerator
Exterior
Fence Board, Partially
Roof Type Architectural Shingle
Accessibility None
Parking Type Attached Carport
Garage N
Building
Lot Description Sloping
Story 2
Foundation Slab
Sewer Public Sewer
Water Public
Architectural Style Other
Level or Stories 2
Additional Building Above Grade, Below Grade
New Construction N
Schools
Elementary Schools Johnson
Middle Schools Walker & Buford
High Schools Charlottesville
School District Charlottesville Cty Public Schools
Others
Ownership Other
Special Listing Condition Standard
Read Less
Want to know what your home might be worth? Contact us for a FREE valuation!

Our team is ready to help you sell your home for the highest possible price ASAP

Bought with Default Agent • Default Office






