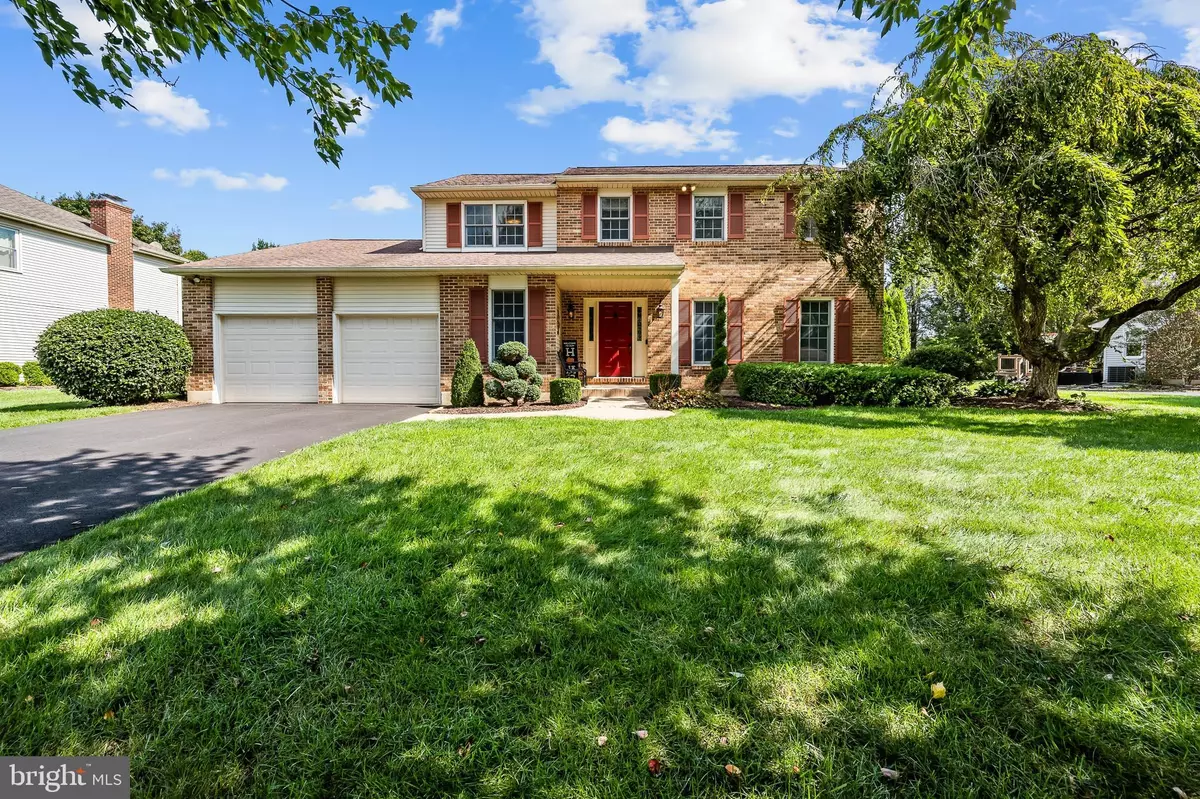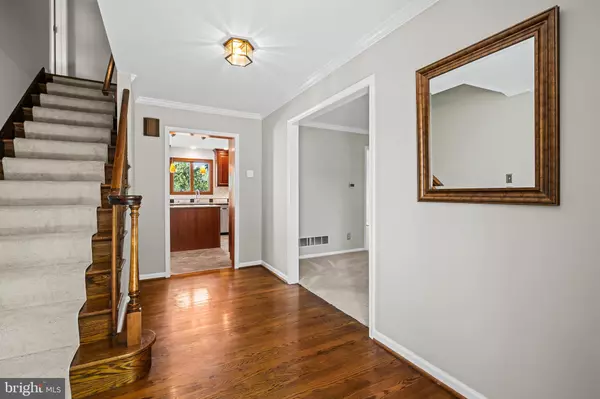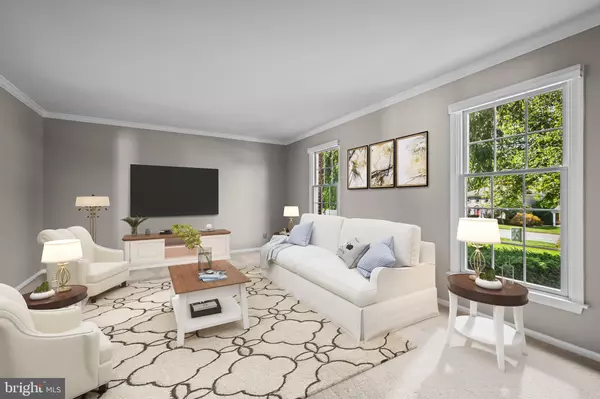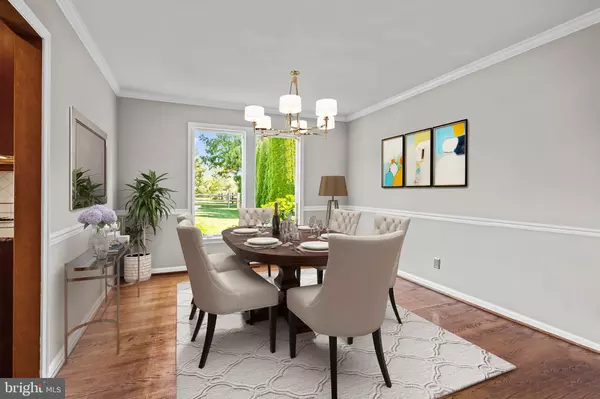$653,000
$653,000
For more information regarding the value of a property, please contact us for a free consultation.
409 COLDSPRING RUN Newark, DE 19711
4 Beds
3 Baths
2,450 SqFt
Key Details
Sold Price $653,000
Property Type Single Family Home
Sub Type Detached
Listing Status Sold
Purchase Type For Sale
Square Footage 2,450 sqft
Price per Sqft $266
Subdivision Thistleberry Farms
MLS Listing ID DENC2049432
Sold Date 11/27/23
Style Colonial,Traditional
Bedrooms 4
Full Baths 2
Half Baths 1
HOA Fees $16/ann
HOA Y/N Y
Abv Grd Liv Area 2,450
Originating Board BRIGHT
Year Built 1986
Annual Tax Amount $4,192
Tax Year 2022
Lot Size 0.500 Acres
Acres 0.5
Lot Dimensions 87.10 x 250.00
Property Description
Welcome to this stunning 4-bedroom, 2.5-bath brick house nestled in the highly sought-after community of Thistleberry Farms. This home is a true gem, boasting pristine condition and meticulous care from its owners. With fresh carpet and paint throughout most of the residence, this property is ready for you to call it your own.
The heart of this home is undoubtedly the kitchen, a place where culinary dreams come to life. You'll find 42" cabinets, elegant quartz countertops, a spacious center island, stainless steel appliances, and a beautifully tiled backsplash. The kitchen also features a cozy breakfast eating area with picture windows that provide a scenic view of the enchanting rear yard. Step outside to discover a backyard oasis complete with a serene pond, an inviting pool, and a vast fenced area that offers privacy and space for outdoor activities.
The kitchen seamlessly flows into the family room, ensuring that the cook is never separated from family and guests. In the family room, you'll find built-in shelving, a charming brick fireplace, and sliding glass doors that lead to the patio and the lush yard.
In addition to the open kitchen and family room, the main floor also features formal living and dining rooms, a convenient laundry room, and a powder room.
Venture upstairs to the upper level, where the primary suite awaits. This primary suite is sure to impress with its spaciousness, large walk-in closet, and an updated full bath complete with a granite-topped vanity and a beautifully tiled shower. The other three bedrooms on this level are all generously sized and share a well-appointed hall bath.
Space is never in short supply in this home, as it also includes a finished lower level recreation area. This versatile space could be used for various purposes, such as a workout area, crafting space, or a home theater.
The location of this home is simply superb, situated on a generous half-acre lot. Thistleberry Farms offers easy access to nearby shopping, dining options, athletic centers, parks, the library, and much more. This is your chance to live in a wonderful community in a home that offers both comfort and style. Don't miss out on this fantastic opportunity to make this stunning property your new home sweet home!
Location
State DE
County New Castle
Area Newark/Glasgow (30905)
Zoning NC21
Rooms
Other Rooms Living Room, Dining Room, Primary Bedroom, Bedroom 2, Bedroom 3, Bedroom 4, Kitchen, Family Room, Recreation Room
Basement Fully Finished
Interior
Hot Water Natural Gas
Heating Forced Air
Cooling Central A/C
Fireplaces Number 1
Fireplaces Type Wood
Fireplace Y
Heat Source Natural Gas
Exterior
Garage Garage - Front Entry, Inside Access
Garage Spaces 2.0
Pool Fenced, In Ground
Waterfront N
Water Access N
Accessibility None
Attached Garage 2
Total Parking Spaces 2
Garage Y
Building
Story 2
Foundation Concrete Perimeter
Sewer Public Sewer
Water Public
Architectural Style Colonial, Traditional
Level or Stories 2
Additional Building Above Grade, Below Grade
New Construction N
Schools
Elementary Schools North Star
Middle Schools Dupont H
High Schools Dickinson
School District Red Clay Consolidated
Others
Senior Community No
Tax ID 08-023.10-070
Ownership Fee Simple
SqFt Source Assessor
Special Listing Condition Standard
Read Less
Want to know what your home might be worth? Contact us for a FREE valuation!

Our team is ready to help you sell your home for the highest possible price ASAP

Bought with Anne L Menaquale • RE/MAX Associates - Newark






