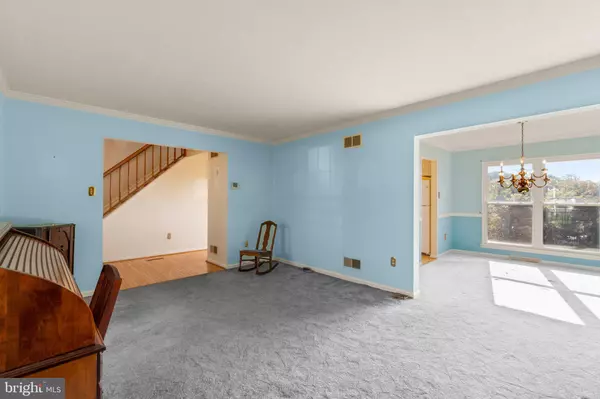$435,000
$445,000
2.2%For more information regarding the value of a property, please contact us for a free consultation.
861 MARGO CT Sykesville, MD 21784
3 Beds
3 Baths
2,461 SqFt
Key Details
Sold Price $435,000
Property Type Single Family Home
Sub Type Detached
Listing Status Sold
Purchase Type For Sale
Square Footage 2,461 sqft
Price per Sqft $176
Subdivision Eldersburg Estates
MLS Listing ID MDCR2016684
Sold Date 11/21/23
Style Colonial
Bedrooms 3
Full Baths 2
Half Baths 1
HOA Fees $19/ann
HOA Y/N Y
Abv Grd Liv Area 1,736
Originating Board BRIGHT
Year Built 1993
Annual Tax Amount $4,399
Tax Year 2022
Lot Size 0.303 Acres
Acres 0.3
Property Description
Situated at the end of a cul-de-sac in desirable Eldersburg Estates. This home offers a great opportunity to be in this neighborhood with a little TLC. The property has a strong cigarette odor and has been well cared for. It needs paint, flooring and updates to make this your own. The main level features eat-in kitchen, separate dining room, living room, step down to the spacious family room with wood burning fireplace and sliders to deck which offers a gorgeous scenic view. Upper level offers three nice size bedrooms, hall bath and private primary bathroom with an abundance of windows for natural light. The lower level completes this home with a bright & spacious L shaped club room with bar and sliders to rear deck, additional room offering laundry area & office, craft or workout room and an additional storage room. Rear yard is partially fenced & slopped backing to farm land and trees. Windows & Roof were updated in 2015.
Minutes to quaint downtown Sykesville offering a seasonal farmers market, locally owned business, restaurants, festivals and more. The main road of Eldersburg offers all your everyday needs for shopping, dining and evenings out.
Location
State MD
County Carroll
Zoning R
Rooms
Other Rooms Primary Bedroom, Family Room
Basement Daylight, Full, Improved, Walkout Level
Interior
Interior Features Bar, Carpet, Ceiling Fan(s), Chair Railings, Crown Moldings, Dining Area, Family Room Off Kitchen, Floor Plan - Traditional, Kitchen - Eat-In, Kitchen - Table Space, Primary Bath(s), Stall Shower, Wood Floors
Hot Water Electric
Heating Forced Air
Cooling Ceiling Fan(s), Central A/C
Flooring Carpet, Hardwood, Laminated
Fireplaces Number 1
Fireplaces Type Brick, Mantel(s), Wood
Equipment Disposal, Dishwasher, Dryer, Exhaust Fan, Oven/Range - Electric, Range Hood, Refrigerator, Water Heater
Fireplace Y
Window Features Bay/Bow,Double Pane,Screens,Sliding,Vinyl Clad
Appliance Disposal, Dishwasher, Dryer, Exhaust Fan, Oven/Range - Electric, Range Hood, Refrigerator, Water Heater
Heat Source Natural Gas
Laundry Basement
Exterior
Exterior Feature Deck(s), Porch(es)
Garage Spaces 2.0
Fence Board, Partially, Rear
Utilities Available Natural Gas Available, Cable TV Available
Amenities Available Common Grounds, Basketball Courts, Tennis Courts, Tot Lots/Playground
Waterfront N
Water Access N
View Panoramic
Roof Type Asphalt,Shingle
Street Surface Black Top
Accessibility None
Porch Deck(s), Porch(es)
Road Frontage City/County
Total Parking Spaces 2
Garage N
Building
Lot Description Cul-de-sac, Sloping
Story 3
Foundation Block
Sewer Public Sewer
Water Public
Architectural Style Colonial
Level or Stories 3
Additional Building Above Grade, Below Grade
Structure Type Dry Wall
New Construction N
Schools
Elementary Schools Piney Ridge
Middle Schools Oklahoma Road
High Schools Liberty
School District Carroll County Public Schools
Others
HOA Fee Include None
Senior Community No
Tax ID 0705074215
Ownership Fee Simple
SqFt Source Assessor
Security Features Smoke Detector
Acceptable Financing Conventional, Cash, FHA, VA
Horse Property N
Listing Terms Conventional, Cash, FHA, VA
Financing Conventional,Cash,FHA,VA
Special Listing Condition Standard
Read Less
Want to know what your home might be worth? Contact us for a FREE valuation!

Our team is ready to help you sell your home for the highest possible price ASAP

Bought with Karen A Tamalavicz • RE/MAX Realty Group






