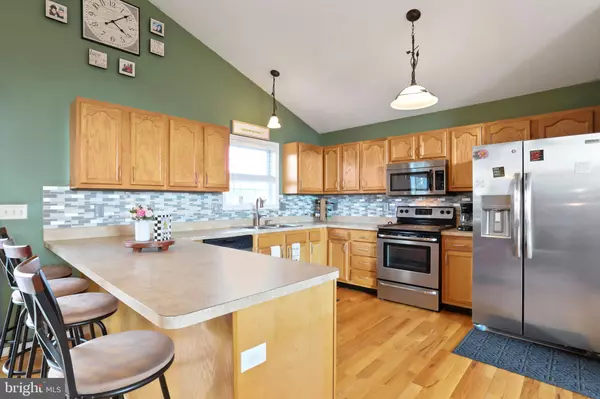$310,000
$310,000
For more information regarding the value of a property, please contact us for a free consultation.
12 SONYA LN Bunker Hill, WV 25413
3 Beds
3 Baths
1,792 SqFt
Key Details
Sold Price $310,000
Property Type Single Family Home
Sub Type Detached
Listing Status Sold
Purchase Type For Sale
Square Footage 1,792 sqft
Price per Sqft $172
Subdivision Elizabeth Station
MLS Listing ID WVBE2022552
Sold Date 11/22/23
Style Split Foyer
Bedrooms 3
Full Baths 2
Half Baths 1
HOA Fees $12/ann
HOA Y/N Y
Abv Grd Liv Area 1,792
Originating Board BRIGHT
Year Built 2007
Annual Tax Amount $1,445
Tax Year 2022
Lot Size 0.360 Acres
Acres 0.36
Property Description
This well-maintained property offers 3 bedrooms and 2.5 bathrooms, providing ample space for comfortable living. The main living areas features an open floor plan, allowing for a seamless flow between the living room, dining area, and kitchen. The kitchen is equipped with modern appliances, plenty of storage space, and a breakfast bar, making it a delight for both cooking enthusiasts and busy families. The primary bedroom includes a full bathroom, providing a private retreat after a long day. The additional bedrooms are generously sized. The family room on lower level provides additional living space and conveniently walks out onto the backyard patio. Outside, the property sits on a large corner lot with a fenced-in backyard that offers privacy and a secure space for outdoor activities. The outdoor area includes a shed, above ground swimming pool, a patio and a deck-perfect for entertaining or relaxing. This home is complete with a 2-car garage. Located in Inwood, WV, this home provides convenient access to a range of amenities. Shopping centers, restaurants, and recreational facilities are all within close proximity, ensuring you have everything you need just moments away. All sizes are approximate.
Location
State WV
County Berkeley
Zoning 101
Rooms
Basement Full, Fully Finished
Main Level Bedrooms 3
Interior
Interior Features Attic, Combination Kitchen/Dining, Combination Kitchen/Living, Kitchen - Eat-In, Floor Plan - Open, Primary Bath(s)
Hot Water Electric
Heating Heat Pump(s)
Cooling Central A/C
Flooring Carpet, Luxury Vinyl Plank, Vinyl, Wood
Equipment Dishwasher, Disposal, Microwave, Oven/Range - Electric, Refrigerator, Water Heater, Stainless Steel Appliances
Fireplace N
Appliance Dishwasher, Disposal, Microwave, Oven/Range - Electric, Refrigerator, Water Heater, Stainless Steel Appliances
Heat Source Electric
Laundry Hookup
Exterior
Exterior Feature Deck(s), Porch(es)
Garage Garage - Front Entry, Garage Door Opener
Garage Spaces 2.0
Fence Partially, Rear, Privacy
Pool Above Ground
Waterfront N
Water Access N
Accessibility None
Porch Deck(s), Porch(es)
Attached Garage 2
Total Parking Spaces 2
Garage Y
Building
Lot Description Corner
Story 2
Foundation Concrete Perimeter
Sewer Public Sewer
Water Public
Architectural Style Split Foyer
Level or Stories 2
Additional Building Above Grade
Structure Type Vaulted Ceilings
New Construction N
Schools
School District Berkeley County Schools
Others
Senior Community No
Tax ID 07 9H003500000000
Ownership Fee Simple
SqFt Source Assessor
Special Listing Condition Standard
Read Less
Want to know what your home might be worth? Contact us for a FREE valuation!

Our team is ready to help you sell your home for the highest possible price ASAP

Bought with Rhonda Shade • ERA Oakcrest Realty, Inc.






