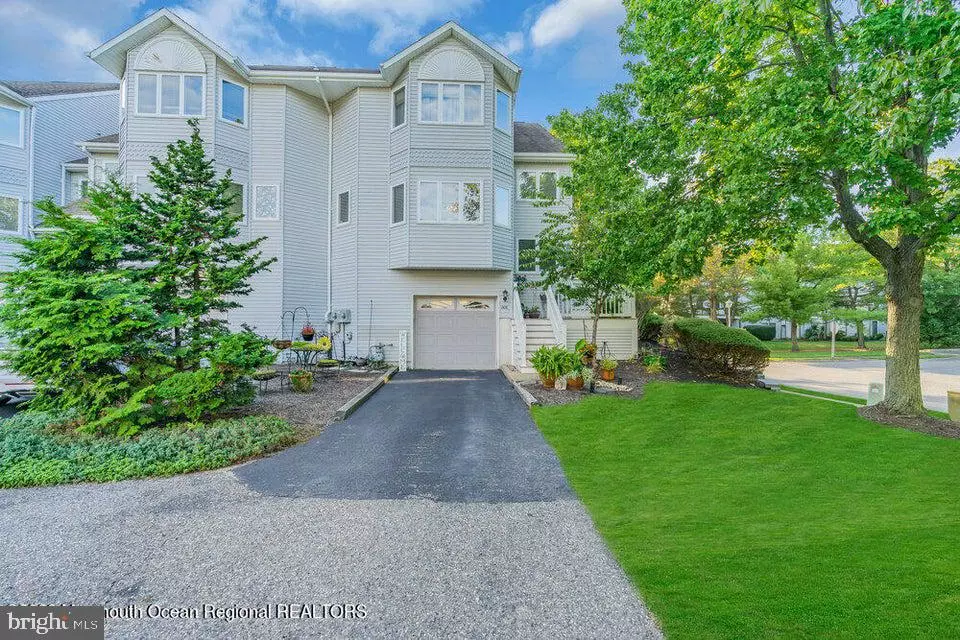$440,000
$445,000
1.1%For more information regarding the value of a property, please contact us for a free consultation.
206 MUSKFLOWER CT #2006 Toms River, NJ 08753
3 Beds
4 Baths
1,848 SqFt
Key Details
Sold Price $440,000
Property Type Condo
Sub Type Condo/Co-op
Listing Status Sold
Purchase Type For Sale
Square Footage 1,848 sqft
Price per Sqft $238
Subdivision Laurel Chase
MLS Listing ID NJOC2021594
Sold Date 11/20/23
Style Bi-level
Bedrooms 3
Full Baths 3
Half Baths 1
Condo Fees $355/mo
HOA Y/N N
Abv Grd Liv Area 1,848
Originating Board BRIGHT
Year Built 1990
Annual Tax Amount $5,608
Tax Year 2022
Lot Dimensions 0.00 x 0.00
Property Description
Welcome to Laurel Chase! This spacious end unit townhome offers three floors of living space with a bright open floor plan. The cozy gas fireplace adds warmth to the great room, and a finished walk-out basement provides additional living area. Recent owner updates have added charm, and the HVAC system is just 2 years old. The luxurious primary bathroom suite boasts double sinks, a spacious shower, and a deep soaking tub for relaxation. The custom kitchen with a center island and stainless steel appliances is perfect for culinary enthusiasts. Enjoy the convenience of this location, only 5 minutes to parkways and 10 minutes to beaches, the boardwalk,&restaurants. Plus, you'll have access to the community pool.
Location
State NJ
County Ocean
Area Toms River Twp (21508)
Zoning MF6
Rooms
Basement Combination
Main Level Bedrooms 3
Interior
Hot Water Natural Gas
Heating Central
Cooling Central A/C
Flooring Ceramic Tile, Laminated, Vinyl, Other
Fireplaces Number 1
Equipment Dishwasher, Built-In Range, Refrigerator
Fireplace Y
Appliance Dishwasher, Built-In Range, Refrigerator
Heat Source Natural Gas
Laundry Hookup
Exterior
Parking Features Garage - Front Entry
Garage Spaces 1.0
Amenities Available Swimming Pool
Water Access N
Roof Type Shingle
Accessibility None
Attached Garage 1
Total Parking Spaces 1
Garage Y
Building
Story 3
Foundation Permanent
Sewer Public Sewer
Water Public
Architectural Style Bi-level
Level or Stories 3
Additional Building Above Grade, Below Grade
New Construction N
Schools
Elementary Schools Walnut Street
Middle Schools Toms River North
High Schools Toms River High - North H.S.
School District Toms River Regional
Others
Pets Allowed Y
HOA Fee Include Ext Bldg Maint,Lawn Maintenance,Pool(s),Snow Removal,Trash
Senior Community No
Tax ID 08-00572-00006 14-C2006
Ownership Condominium
Acceptable Financing Cash, Conventional, VA
Listing Terms Cash, Conventional, VA
Financing Cash,Conventional,VA
Special Listing Condition Standard
Pets Allowed Case by Case Basis
Read Less
Want to know what your home might be worth? Contact us for a FREE valuation!

Our team is ready to help you sell your home for the highest possible price ASAP

Bought with Roman Balandin • Roman Balandin Realty LLC





