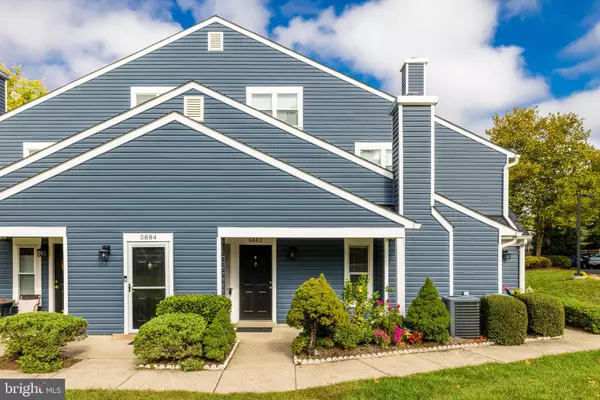$352,500
$349,990
0.7%For more information regarding the value of a property, please contact us for a free consultation.
5882 ORCHARD HILL CT S Clifton, VA 20124
2 Beds
2 Baths
1,012 SqFt
Key Details
Sold Price $352,500
Property Type Condo
Sub Type Condo/Co-op
Listing Status Sold
Purchase Type For Sale
Square Footage 1,012 sqft
Price per Sqft $348
Subdivision Ponds At Clifton
MLS Listing ID VAFX2149626
Sold Date 11/03/23
Style Contemporary
Bedrooms 2
Full Baths 2
Condo Fees $399/mo
HOA Y/N N
Abv Grd Liv Area 1,012
Originating Board BRIGHT
Year Built 1989
Annual Tax Amount $3,504
Tax Year 2023
Property Description
**Charming 2BR/2BA Condo in the Scenic Ponds of Clifton Community!** Step into a life of leisure and comfort in this exquisite main level, 2-bedroom, 2-bath condo, with the added benefit of zero stairs! From the moment you walk in, you're welcomed by an expansive open layout adorned with elegant wood floors that seamlessly connect the living spaces. Your culinary endeavors can be enjoyed in a dedicated dining room, while the adjoining family room provides the perfect setting for cozy evenings and gatherings. Location is key, and this gem is superbly positioned right next to a serene community pond. Not only does it offer breathtaking views, but it's also a mere walking distance from a myriad of shopping destinations and delightful eateries. For the avid commuter, rejoice in the convenience of being in close proximity to Dulles International Airport, I-66, Route 29, Fairfax County Parkway, and many other major routes. The Ponds of Clifton/Centreville community is more than just a place to live; it's a lifestyle. Residents have exclusive access to a plethora of amenities, including: Tranquil ponds that amplify the beauty of the surroundings, a basketball court for sports enthusiasts, refreshing pool for those warm summer days, tennis court for a friendly match, playground ensuring endless fun for the little ones, a party room and community center, perfect for hosting, fitness center to keep up with your workout regime, jogging and walking paths to stay active and connected with nature, a recreation center for various activities, picnic area for a delightful outdoor meal, and a handy on-site car wash station When hosting, you never have to worry about parking as there's ample open parking for your guests. The condo fee covers all utilities, save for electricity, ensuring a hassle-free living experience. Additionally, a separate storage closet located outside offers extra space for your belongings. Nestled amidst lush trees and picturesque walking trails, The Ponds of Clifton/Centreville stands as a tranquil oasis in the heart of the city. Embrace a life where nature and convenience coalesce, and make this your new home today! Newer HVAC.
Location
State VA
County Fairfax
Zoning 304
Rooms
Other Rooms Living Room, Dining Room, Primary Bedroom, Bedroom 2, Kitchen, Foyer
Main Level Bedrooms 2
Interior
Interior Features Primary Bath(s), Window Treatments, Floor Plan - Open, Combination Dining/Living, Entry Level Bedroom, Family Room Off Kitchen, Kitchen - Galley, Wood Floors
Hot Water Electric
Heating Heat Pump(s)
Cooling Central A/C
Flooring Engineered Wood, Ceramic Tile
Fireplaces Number 1
Fireplaces Type Mantel(s), Wood
Equipment Dishwasher, Disposal, Dryer, Microwave, Refrigerator, Washer, Stove
Furnishings No
Fireplace Y
Appliance Dishwasher, Disposal, Dryer, Microwave, Refrigerator, Washer, Stove
Heat Source Electric
Laundry Dryer In Unit, Has Laundry, Main Floor, Washer In Unit
Exterior
Parking On Site 1
Amenities Available Common Grounds, Community Center, Exercise Room, Jog/Walk Path, Pool - Outdoor, Tennis Courts, Tot Lots/Playground
Waterfront N
Water Access N
Roof Type Composite,Asphalt
Accessibility Level Entry - Main, No Stairs
Garage N
Building
Lot Description Adjoins - Open Space, Pond
Story 1
Unit Features Garden 1 - 4 Floors
Foundation Slab
Sewer Public Sewer
Water Public
Architectural Style Contemporary
Level or Stories 1
Additional Building Above Grade
Structure Type 9'+ Ceilings,Dry Wall,Vaulted Ceilings
New Construction N
Schools
Elementary Schools Union Mill
Middle Schools Liberty
High Schools Centreville
School District Fairfax County Public Schools
Others
Pets Allowed Y
HOA Fee Include Ext Bldg Maint,Insurance,Trash,Water,Lawn Maintenance,Sewer,Snow Removal
Senior Community No
Tax ID 0661 08185882
Ownership Condominium
Acceptable Financing FHA, Conventional, VA
Horse Property N
Listing Terms FHA, Conventional, VA
Financing FHA,Conventional,VA
Special Listing Condition Standard
Pets Description Cats OK, Dogs OK
Read Less
Want to know what your home might be worth? Contact us for a FREE valuation!

Our team is ready to help you sell your home for the highest possible price ASAP

Bought with Cielindo M. Esguerra • Fairfax Realty Select






