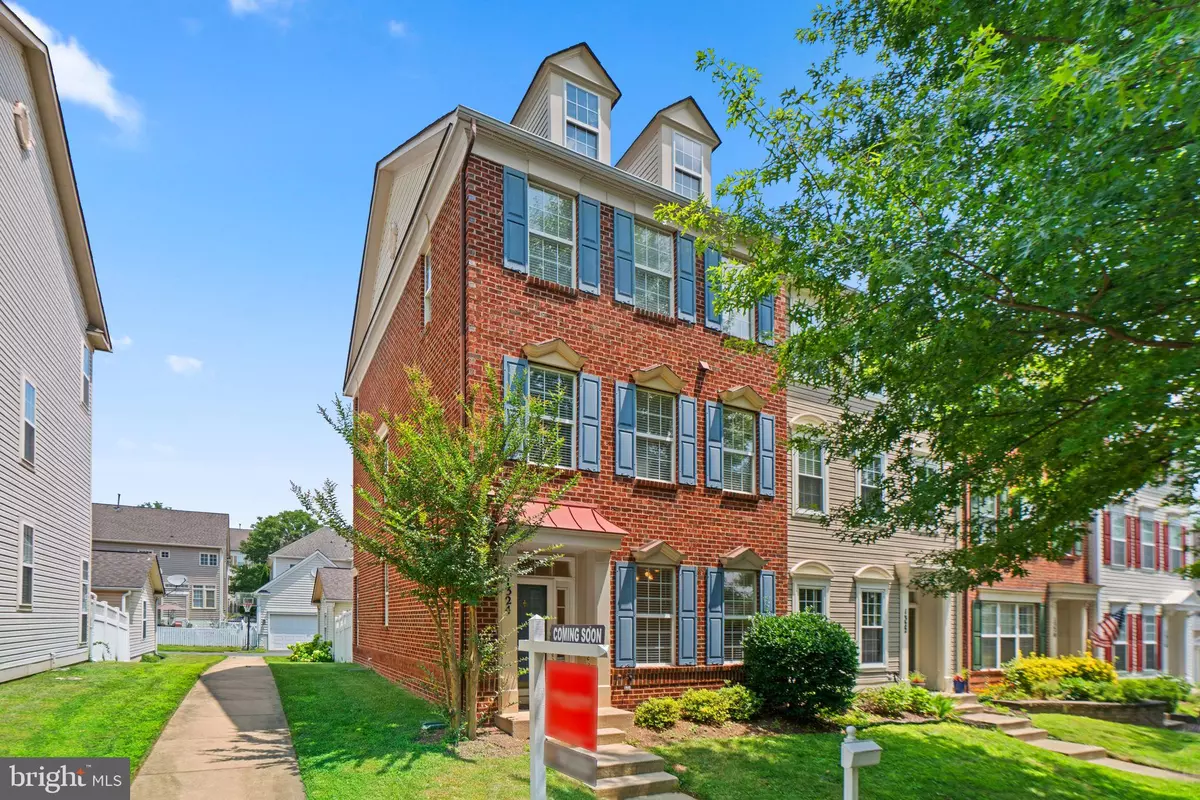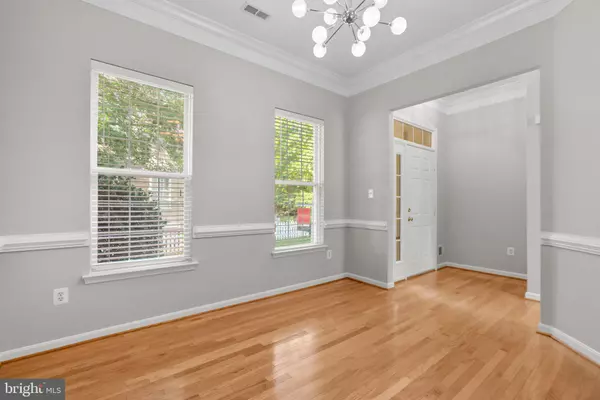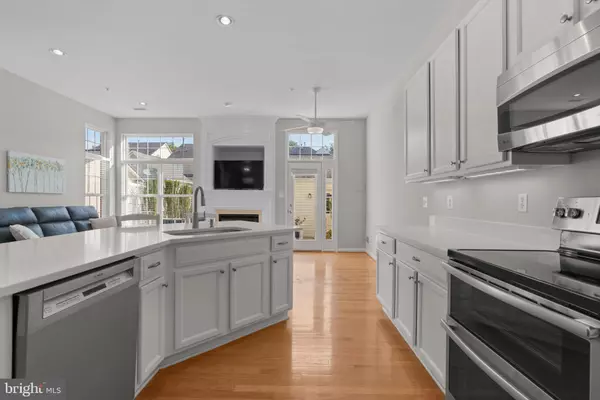$749,000
$749,000
For more information regarding the value of a property, please contact us for a free consultation.
1324 MAIN MEWS Gaithersburg, MD 20878
3 Beds
3 Baths
2,160 SqFt
Key Details
Sold Price $749,000
Property Type Townhouse
Sub Type End of Row/Townhouse
Listing Status Sold
Purchase Type For Sale
Square Footage 2,160 sqft
Price per Sqft $346
Subdivision Lakelands
MLS Listing ID MDMC2097880
Sold Date 11/03/23
Style Colonial
Bedrooms 3
Full Baths 2
Half Baths 1
HOA Fees $125/mo
HOA Y/N Y
Abv Grd Liv Area 2,160
Originating Board BRIGHT
Year Built 2002
Annual Tax Amount $7,854
Tax Year 2023
Lot Size 2,160 Sqft
Acres 0.05
Property Description
Sensational brick end-unit townhome is loaded with upgrades and move-in ready! With a desirable main level entry, this Miller & Smith "Georgetown" model features a formal dining room with updated lighting and a large kitchen, open to the breakfast area and the living room, complete with gas fireplace. The gourmet kitchen features recently replaced stainless appliances, a walk-in pantry, and a large island with new quartz counters and a breakfast bar. Upper level 1 features the Owner's suite with two spacious walk-in closets and a spa bathroom complete with soaking tub, separate shower and water closet. The laundry area and a perfect home office nook are conveniently located on this level. Upper level 2 includes two spacious bedrooms separated by a large family room. Each bedroom has a walk-in closet, ceiling fan, and access to the en suite Jack & Jill bathroom.
The inviting brick patio includes a privacy fence and features thoughtfully designed landscaping and a charming flower box full of blooming perennials. Detached 2-car garage is completely drywalled and painted and comes complete with pull-down stairs to access floored attic storage. Recent improvement include: New Daikin HVAC with electronic air filter (priced at $17,000) installed 2022 - New HWH installed 2023 - New refrigerator and Bosch dishwasher installed 2022 - New range in 2019 - New dryer in 2020.
Overlooking Butterfly Commons in Lakelands, you'll enjoy all the amenities this wonderful home offers from schools, community pool, pickleball and tennis courts, tot lots, The Mansion and Arts Barn, and all of the shopping, dining and entertainment options that Kentlands Downtown offers!
Location
State MD
County Montgomery
Zoning MXD
Interior
Hot Water Natural Gas
Heating Forced Air
Cooling Central A/C, Ceiling Fan(s)
Fireplaces Number 1
Fireplaces Type Gas/Propane, Fireplace - Glass Doors
Fireplace Y
Heat Source Natural Gas
Exterior
Parking Features Garage - Rear Entry
Garage Spaces 2.0
Amenities Available Basketball Courts, Club House, Exercise Room, Jog/Walk Path, Pool - Outdoor, Swimming Pool, Tennis Courts, Tot Lots/Playground
Water Access N
Accessibility None
Total Parking Spaces 2
Garage Y
Building
Story 3
Foundation Slab
Sewer Public Sewer
Water Public
Architectural Style Colonial
Level or Stories 3
Additional Building Above Grade, Below Grade
New Construction N
Schools
Elementary Schools Rachel Carson
Middle Schools Lakelands Park
High Schools Quince Orchard
School District Montgomery County Public Schools
Others
HOA Fee Include Common Area Maintenance,Reserve Funds,Sewer,Snow Removal,Trash
Senior Community No
Tax ID 160903326185
Ownership Fee Simple
SqFt Source Assessor
Special Listing Condition Standard
Read Less
Want to know what your home might be worth? Contact us for a FREE valuation!

Our team is ready to help you sell your home for the highest possible price ASAP

Bought with Meredith M Fogle • The List Realty





