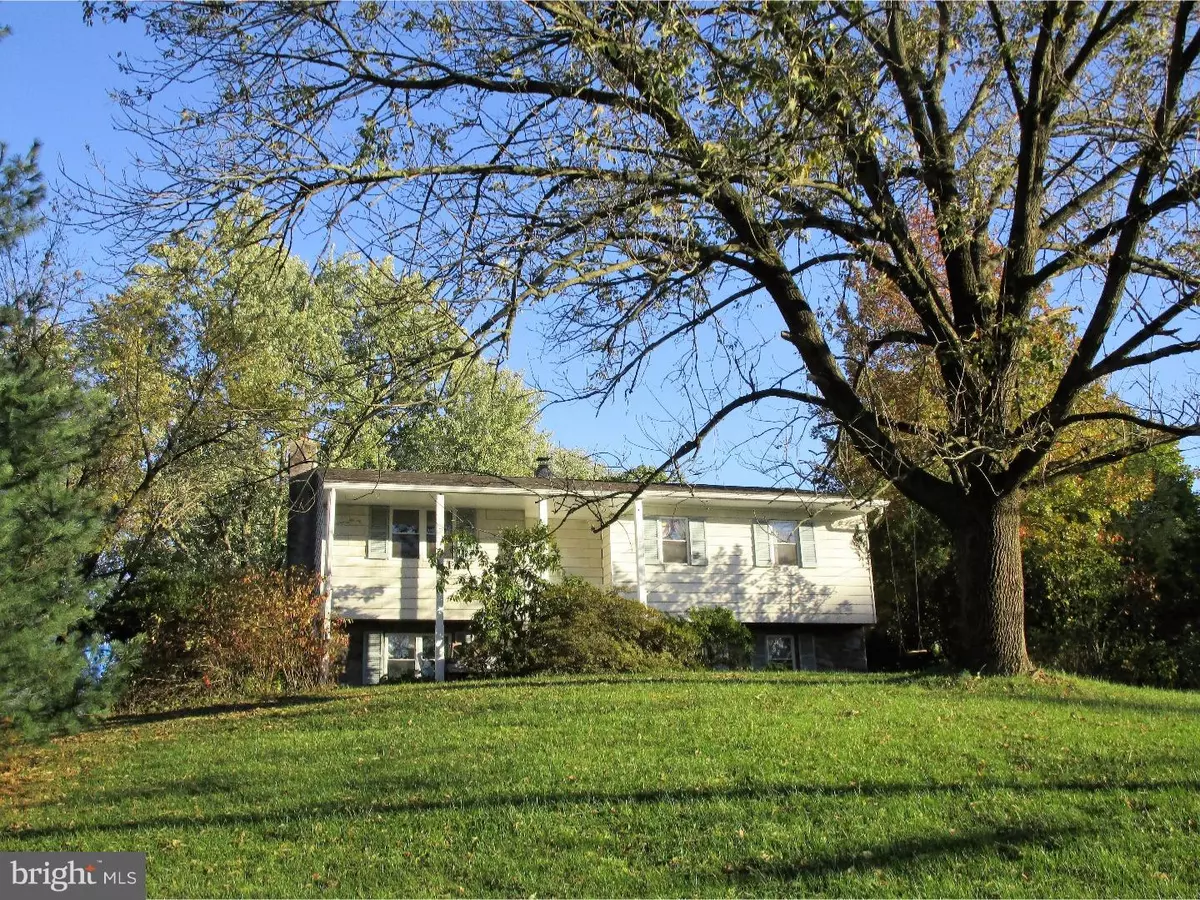$247,000
$245,000
0.8%For more information regarding the value of a property, please contact us for a free consultation.
134 S PARK AVE Norristown, PA 19403
4 Beds
3 Baths
1,826 SqFt
Key Details
Sold Price $247,000
Property Type Single Family Home
Sub Type Detached
Listing Status Sold
Purchase Type For Sale
Square Footage 1,826 sqft
Price per Sqft $135
Subdivision Trooper Mhp
MLS Listing ID 1003475819
Sold Date 03/17/17
Style Colonial,Bi-level
Bedrooms 4
Full Baths 2
Half Baths 1
HOA Y/N N
Abv Grd Liv Area 1,826
Originating Board TREND
Year Built 1964
Annual Tax Amount $4,563
Tax Year 2017
Lot Size 0.439 Acres
Acres 0.44
Lot Dimensions 99
Property Description
Affordable home in award winning Methacton School District with a new roof (including transferable warranty). Open floor plan kitchen(with new oak butcher block counter top), dining and living room. The spacious kitchen offers great storage space with updated cabinets and tile floors. Enjoy comfort features of a family room fireplace and the whole house fan for efficient cooling. Driveway and garage offer plenty of off street parking. The backyard is embraced by fencing and plantings offering outdoor living space away from roads. Also note the newly certified furnace showing high efficiency levels. Summer/Winter hot water system provides continuous water heating similar to an on demand water heater. The wooded open space across the street is preserved by Lower Providence Township and is perfect for a quick afternoon exploration. Shopping, numerous parks, and the local library are all within a few minutes' drive. Prior purchase fell through when a chain of closings prevented buyer from getting their mortgage. Don't miss your opportunity to make this home yours!
Location
State PA
County Montgomery
Area Lower Providence Twp (10643)
Zoning R2
Rooms
Other Rooms Living Room, Dining Room, Primary Bedroom, Bedroom 2, Bedroom 3, Kitchen, Family Room, Bedroom 1, Attic
Basement Full, Fully Finished
Interior
Interior Features Primary Bath(s), Ceiling Fan(s), Attic/House Fan, Stall Shower, Breakfast Area
Hot Water S/W Changeover
Heating Oil, Hot Water, Baseboard
Cooling Wall Unit
Flooring Wood, Fully Carpeted, Tile/Brick
Fireplaces Number 1
Fireplaces Type Stone
Equipment Oven - Self Cleaning
Fireplace Y
Window Features Energy Efficient,Replacement
Appliance Oven - Self Cleaning
Heat Source Oil
Laundry Lower Floor
Exterior
Exterior Feature Porch(es)
Garage Inside Access
Garage Spaces 4.0
Waterfront N
Water Access N
Roof Type Shingle
Accessibility None
Porch Porch(es)
Attached Garage 1
Total Parking Spaces 4
Garage Y
Building
Lot Description Corner, Level, Sloping, Open, Trees/Wooded, Front Yard, Rear Yard, SideYard(s)
Foundation Brick/Mortar
Sewer Public Sewer
Water Public
Architectural Style Colonial, Bi-level
Additional Building Above Grade, Shed
New Construction N
Schools
Elementary Schools Woodland
Middle Schools Arcola
High Schools Methacton
School District Methacton
Others
Senior Community No
Tax ID 43-00-10459-001
Ownership Fee Simple
Acceptable Financing Conventional
Listing Terms Conventional
Financing Conventional
Read Less
Want to know what your home might be worth? Contact us for a FREE valuation!

Our team is ready to help you sell your home for the highest possible price ASAP

Bought with Pamela Butera • Keller Williams Real Estate-Blue Bell






