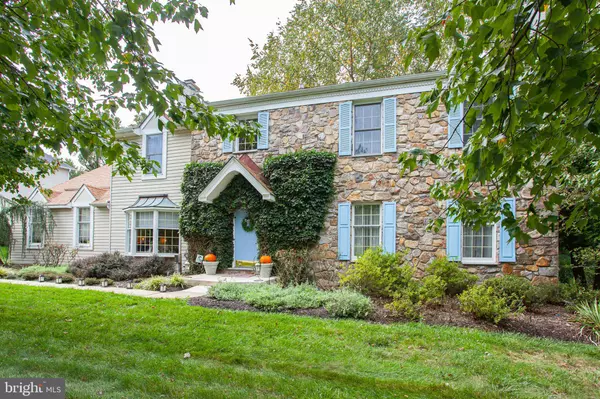$1,200,000
$1,025,000
17.1%For more information regarding the value of a property, please contact us for a free consultation.
880 HEATHERSTONE DR Berwyn, PA 19312
4 Beds
3 Baths
3,983 SqFt
Key Details
Sold Price $1,200,000
Property Type Single Family Home
Sub Type Detached
Listing Status Sold
Purchase Type For Sale
Square Footage 3,983 sqft
Price per Sqft $301
Subdivision Daylesford Estates
MLS Listing ID PACT2053628
Sold Date 10/31/23
Style Colonial
Bedrooms 4
Full Baths 2
Half Baths 1
HOA Fees $125/ann
HOA Y/N Y
Abv Grd Liv Area 2,983
Originating Board BRIGHT
Year Built 1990
Annual Tax Amount $11,279
Tax Year 2023
Lot Size 0.457 Acres
Acres 0.46
Lot Dimensions 0.00 x 0.00
Property Description
Rare opportunity to own beautiful colonial in highly regarded Daylesford Estates. Top rated schools and wonderful neighborhood make this the home you've been waiting for. Two story marble foyer flanked by the large dining room with Bay window and a spacious living room with gorgeous built-ins and wood burning stove. Both rooms show off elegant random-width hardwood floors. Continue to the updated kitchen with tall cabinets, marble counters, double oven, appliance garage, and over sized pantry. The kitchen is open to the large family room with french doors, additional peninsula seating, stone gas fireplace, and triple window overlooking the huge back yard. The over-sized laundry room is right off the kitchen with cabinets, sink and large closet. Upstairs you'll find four nice sized bedrooms and updated full hall bath. The primary bedroom boasts an enlarged walk in closet, double sided fire place, and spacious sitting area. The attached updated bath is over sized and includes a spa/soaking tub. Check out the recently renovated finished basement with new floors and 4 storage closets with shelving. All of these features make this basement a great place to get away to and enjoy. Don't miss the over sized two car garage with shelving the width of the garage and cabinets for additional storage. This incredible property sits on one of the best lots in the neighborhood backing up to woods. A large patio and hot tub make this the oasis you've been looking forward to!
Location
State PA
County Chester
Area Tredyffrin Twp (10343)
Zoning RESIDENTIAL
Direction Northeast
Rooms
Basement Fully Finished, Sump Pump, Windows, Shelving, Poured Concrete, Heated
Interior
Interior Features Breakfast Area, Built-Ins, Carpet, Ceiling Fan(s), Chair Railings, Crown Moldings, Dining Area, Family Room Off Kitchen, Kitchen - Eat-In, Kitchen - Island, Pantry, Primary Bath(s), Recessed Lighting, Soaking Tub, Skylight(s), Stall Shower, Store/Office, Stove - Wood, Tub Shower, Upgraded Countertops, Walk-in Closet(s), WhirlPool/HotTub, Window Treatments, Wood Floors, Other
Hot Water Natural Gas
Heating Heat Pump(s)
Cooling Central A/C
Flooring Carpet, Hardwood, Ceramic Tile, Luxury Vinyl Plank
Fireplaces Number 3
Fireplaces Type Double Sided, Fireplace - Glass Doors, Gas/Propane, Insert, Mantel(s), Marble, Screen, Stone, Wood
Equipment Built-In Range, Compactor, Cooktop, Dishwasher, Disposal, Dryer - Gas, Dual Flush Toilets, Exhaust Fan, Oven - Double, Oven - Self Cleaning, Oven - Wall, Oven/Range - Electric, Refrigerator, Stove, Trash Compactor, Washer - Front Loading
Fireplace Y
Appliance Built-In Range, Compactor, Cooktop, Dishwasher, Disposal, Dryer - Gas, Dual Flush Toilets, Exhaust Fan, Oven - Double, Oven - Self Cleaning, Oven - Wall, Oven/Range - Electric, Refrigerator, Stove, Trash Compactor, Washer - Front Loading
Heat Source Natural Gas
Laundry Has Laundry, Main Floor
Exterior
Garage Garage - Side Entry, Additional Storage Area, Built In, Garage Door Opener, Inside Access, Oversized
Garage Spaces 6.0
Waterfront N
Water Access N
View Trees/Woods
Roof Type Asphalt
Accessibility None
Attached Garage 2
Total Parking Spaces 6
Garage Y
Building
Story 2
Foundation Block
Sewer Public Sewer
Water Public
Architectural Style Colonial
Level or Stories 2
Additional Building Above Grade, Below Grade
Structure Type 9'+ Ceilings,2 Story Ceilings,Dry Wall,High,Masonry
New Construction N
Schools
Elementary Schools Hillside
Middle Schools Tredyffrin-Easttown
High Schools Conestoga
School District Tredyffrin-Easttown
Others
Pets Allowed Y
HOA Fee Include Common Area Maintenance,Lawn Care Front,Lawn Care Rear,Lawn Care Side,Lawn Maintenance,Trash
Senior Community No
Tax ID 43-09D-0059
Ownership Fee Simple
SqFt Source Assessor
Acceptable Financing Cash, Conventional, Negotiable
Listing Terms Cash, Conventional, Negotiable
Financing Cash,Conventional,Negotiable
Special Listing Condition Standard
Pets Description Cats OK, Dogs OK
Read Less
Want to know what your home might be worth? Contact us for a FREE valuation!

Our team is ready to help you sell your home for the highest possible price ASAP

Bought with Steve Tsao • BHHS Fox & Roach Wayne-Devon






