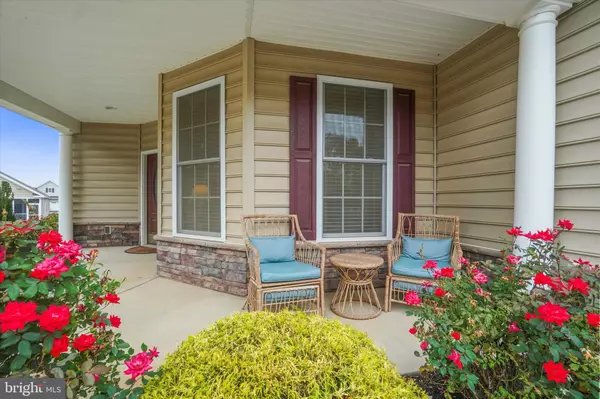$560,000
$560,000
For more information regarding the value of a property, please contact us for a free consultation.
209 VALOR DR Mechanicsburg, PA 17050
3 Beds
3 Baths
2,606 SqFt
Key Details
Sold Price $560,000
Property Type Condo
Sub Type Condo/Co-op
Listing Status Sold
Purchase Type For Sale
Square Footage 2,606 sqft
Price per Sqft $214
Subdivision Traditions Of America
MLS Listing ID PACB2023880
Sold Date 10/25/23
Style Traditional
Bedrooms 3
Full Baths 3
Condo Fees $305/mo
HOA Y/N N
Abv Grd Liv Area 2,606
Originating Board BRIGHT
Year Built 2015
Annual Tax Amount $6,411
Tax Year 2023
Property Description
Welcome to this lovely Lincoln floorplan nestled on a cul-de-sac in the desirable 55+ Traditions of America community! Totaling over 2,606 square feet of finished living space, this home boasts many amazing features throughout. As you enter, you'll be greeted to the captivating foyer with vaulted ceilings that seamlessly flows into the front sitting room or office space adorned with crown molding. The formal dining space, also graced with crown molding, provides a lovely space for memorable gatherings. Make your way into the heart of the home in the spacious family room with its vaulted ceilings, abundance of natural light and inviting fireplace, creating an ideal space for entertaining and relaxation. The well-appointed kitchen features an island, tile backsplash, stainless steel appliances, Cambria quartz countertops and a pantry for storage. The adjacent breakfast/sunroom enhanced by vaulted ceilings, provides a serene setting to enjoy your morning coffee and offers outdoor access. Main level primary suite is a true sanctuary, complete with carpet floors, crown molding and tray ceiling. Primary suite features two large closets and leads into the magnificent full bath with double sinks, tile floor and tiled shower. An additional main level bedroom and full bath offer flexibility and convenience. Main level laundry room features a utility sink and shelving. Make your way upstairs to find a charming loft space with carpet floors and ceiling fan, a versatile area for various activities. The upper level features a third bedroom and a full bath to accommodate your family or guests alike. Second floor walk-in storage space. The allure extends outdoors to the patio space, ideal for enjoying the outdoors. Two car garage provides ample space for parking and storage. As a resident of Traditions of America, you'll have access to a plethora of amenities including a clubhouse, heated indoor and outdoor pools, tennis and pickleball courts, bocce ball, fitness center, billiards/game room and scenic walking trails. Community is conveniently located to shopping, dining and entertainment. Incorporating luxury, comfort and an active adult lifestyle, this property offers the opportunity to relish in the best that Mechanicsburg has to offer. Truly, a joy to own!
Location
State PA
County Cumberland
Area Silver Spring Twp (14438)
Zoning RESIDENTIAL
Rooms
Other Rooms Living Room, Dining Room, Primary Bedroom, Bedroom 2, Bedroom 3, Kitchen, Family Room, Breakfast Room, Laundry, Loft, Primary Bathroom, Full Bath
Main Level Bedrooms 2
Interior
Interior Features Breakfast Area, Carpet, Ceiling Fan(s), Crown Moldings, Entry Level Bedroom, Family Room Off Kitchen, Formal/Separate Dining Room, Curved Staircase, Kitchen - Island, Kitchen - Gourmet, Primary Bath(s), Upgraded Countertops
Hot Water Natural Gas
Heating Forced Air
Cooling Central A/C, Ceiling Fan(s), Programmable Thermostat
Fireplaces Number 1
Fireplaces Type Gas/Propane
Equipment Built-In Microwave, Dishwasher, Disposal, Oven/Range - Gas, Refrigerator, Stainless Steel Appliances
Fireplace Y
Appliance Built-In Microwave, Dishwasher, Disposal, Oven/Range - Gas, Refrigerator, Stainless Steel Appliances
Heat Source Natural Gas
Laundry Main Floor
Exterior
Exterior Feature Patio(s), Porch(es)
Garage Garage - Front Entry, Built In, Garage Door Opener
Garage Spaces 2.0
Amenities Available Bar/Lounge, Billiard Room, Club House, Common Grounds, Community Center, Elevator, Exercise Room, Fitness Center, Hot tub, Jog/Walk Path, Library, Meeting Room, Pool - Indoor, Pool - Outdoor, Recreational Center, Retirement Community, Sauna, Shuffleboard, Spa, Tennis Courts
Water Access N
Roof Type Shingle
Accessibility 2+ Access Exits, 32\"+ wide Doors, 36\"+ wide Halls, Doors - Swing In, Level Entry - Main
Porch Patio(s), Porch(es)
Attached Garage 2
Total Parking Spaces 2
Garage Y
Building
Lot Description Cleared, Cul-de-sac, Level
Story 2
Foundation Slab
Sewer Public Sewer
Water Public
Architectural Style Traditional
Level or Stories 2
Additional Building Above Grade, Below Grade
New Construction N
Schools
Elementary Schools Monroe
Middle Schools Eagle View
High Schools Cumberland Valley
School District Cumberland Valley
Others
Pets Allowed Y
HOA Fee Include Common Area Maintenance,Ext Bldg Maint,Lawn Maintenance,Pool(s),Recreation Facility,Road Maintenance
Senior Community Yes
Age Restriction 55
Tax ID 38-23-0571-001-U310
Ownership Condominium
Security Features Smoke Detector
Acceptable Financing Cash, Conventional, VA
Listing Terms Cash, Conventional, VA
Financing Cash,Conventional,VA
Special Listing Condition Standard
Pets Description No Pet Restrictions
Read Less
Want to know what your home might be worth? Contact us for a FREE valuation!

Our team is ready to help you sell your home for the highest possible price ASAP

Bought with Kimberly Werner • Howard Hanna Company-Harrisburg






