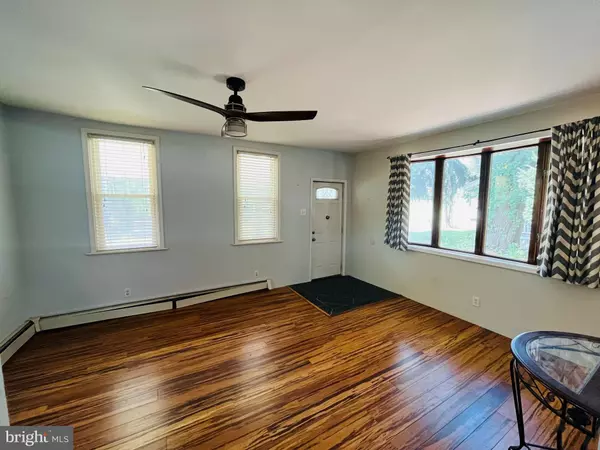$250,000
$250,000
For more information regarding the value of a property, please contact us for a free consultation.
129 S S CEDARBROOK RD Allentown, PA 18104
2 Beds
2 Baths
1,524 SqFt
Key Details
Sold Price $250,000
Property Type Single Family Home
Sub Type Detached
Listing Status Sold
Purchase Type For Sale
Square Footage 1,524 sqft
Price per Sqft $164
Subdivision None Available
MLS Listing ID PALH2006752
Sold Date 10/23/23
Style Dutch,Colonial
Bedrooms 2
Full Baths 1
Half Baths 1
HOA Y/N N
Abv Grd Liv Area 1,524
Originating Board BRIGHT
Year Built 1890
Annual Tax Amount $3,070
Tax Year 2022
Lot Size 7,227 Sqft
Acres 0.17
Lot Dimensions 45.17 x 160.00
Property Description
Don't miss the opportunity to own this unique Dutch Colonial home located in Parkland School District. Conveniently located to I-78, Rt. 22, Turnpike and major shopping centers. Right across the street from Lehigh Valley Sports Fields and dog park. This home features 2 large bedrooms with 1.5 Baths and ample closet space. The large dining area and kitchen are great for entertaining friends and family. Relax in the sunroom and enjoy the weather on those sunny days or cool fall evenings. The fenced yard with a 2 story 24x24 detached heated garage gives you plenty of room out back including extra paved parking. This home has lots of potential to make it your own.
Location
State PA
County Lehigh
Area South Whitehall Twp (12319)
Zoning R-5
Rooms
Other Rooms Living Room, Dining Room, Bedroom 2, Kitchen, Bedroom 1, Sun/Florida Room, Full Bath, Half Bath
Basement Full
Main Level Bedrooms 2
Interior
Interior Features Ceiling Fan(s), Dining Area, Kitchen - Eat-In, Stall Shower, Stove - Pellet, Walk-in Closet(s), Wood Floors
Hot Water Natural Gas
Heating Baseboard - Hot Water, Other
Cooling Ceiling Fan(s)
Flooring Bamboo, Hardwood, Wood, Vinyl, Laminate Plank
Equipment Dishwasher, Dryer - Gas, Water Heater, Oven/Range - Gas, Washer
Fireplace N
Appliance Dishwasher, Dryer - Gas, Water Heater, Oven/Range - Gas, Washer
Heat Source Natural Gas, Wood
Laundry Basement, Hookup
Exterior
Garage Garage Door Opener, Garage - Side Entry
Garage Spaces 4.0
Fence Aluminum
Waterfront N
Water Access N
Roof Type Asphalt,Metal,Shingle
Accessibility 2+ Access Exits
Parking Type Detached Garage, Off Street, Off Site
Total Parking Spaces 4
Garage Y
Building
Story 2
Foundation Stone, Other
Sewer Public Sewer
Water Public
Architectural Style Dutch, Colonial
Level or Stories 2
Additional Building Above Grade, Below Grade
New Construction N
Schools
Elementary Schools Cetronia
Middle Schools Springhouse
High Schools Parkland
School District Parkland
Others
Senior Community No
Tax ID 548611674988-00001
Ownership Fee Simple
SqFt Source Assessor
Acceptable Financing FHA, Cash, Conventional
Horse Property N
Listing Terms FHA, Cash, Conventional
Financing FHA,Cash,Conventional
Special Listing Condition Standard
Read Less
Want to know what your home might be worth? Contact us for a FREE valuation!

Our team is ready to help you sell your home for the highest possible price ASAP

Bought with AMI D PATEL • Redfin Corporation






