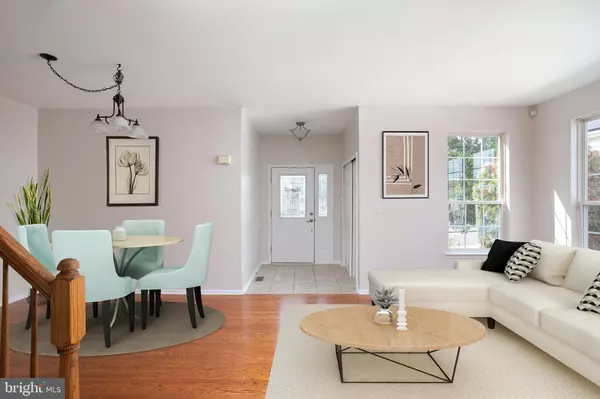$610,000
$600,000
1.7%For more information regarding the value of a property, please contact us for a free consultation.
10 HEMINGWAY LN Columbus, NJ 08022
4 Beds
3 Baths
3,758 SqFt
Key Details
Sold Price $610,000
Property Type Single Family Home
Sub Type Detached
Listing Status Sold
Purchase Type For Sale
Square Footage 3,758 sqft
Price per Sqft $162
Subdivision Mapleton
MLS Listing ID NJBL2052806
Sold Date 10/20/23
Style Colonial
Bedrooms 4
Full Baths 2
Half Baths 1
HOA Y/N N
Abv Grd Liv Area 2,658
Originating Board BRIGHT
Year Built 2001
Annual Tax Amount $9,417
Tax Year 2023
Lot Size 7,002 Sqft
Acres 0.16
Lot Dimensions .16
Property Description
The warm welcoming neighborhood of Mapleton, in Mansfield Township, is a great place to live where you can enjoy an active lifestyle in the nearby parks, sport courts, trails and lakes. Here is your opportunity to own a home in this highly desirable community! This 4/5 bedroom, 2.5 bathroom colonial home has an open floor plan that will surely satisfy those who enjoy entertaining. The entryway features stone tile flooring and a wide sliding door coat closet. Past the entryway is an expansive space that adjoins the formal dining room and sitting room, which has multiple windows that allows boundless amounts of natural light that fills both rooms. Follow the hardwood floor to the spacious family room with a gas fireplace, a broad bay window, recessed lighting and is open to the large eat-in kitchen with ample amount of cherry cabinets and Corian countertops. Tiffany inspired pendant lights hang over the breakfast bar and the stainless steel appliance package is top notch. Sliding glass doors allows access to the delightful low maintenance Trex deck with stairs to the manageable fenced-in backyard. Off of the kitchen is the half bath and laundry room with access to the 2 car garage.
Onto the second floor, the expansive master bedroom features a vaulted ceiling with recessed lights. The gorgeous natural light brings an airiness and brightness to the room. Other aspects are 2 closets plus a linen closet. The ensuite includes a double sink vanity, stall shower, a luxurious deep Kohler jetted tub and a separate water closet. There are 3 other comparable sized bedrooms that share a full hallway bathroom with a double sink vanity. The most amazing feature on this level is the massive bonus room with vaulted ceilings and sky high windows! This room could be used as an additional bedroom or perhaps a media room or game room. The possibilities for this room are endless! The basement is fully finished with a wide open space and above ground windows allowing a ton a light in. The is a separate room, perfect for an office or craft room and there are a couple extra storage spaces as well. Residents of Mansfield Township find it an attractive place to live because of the beautiful sights of open fields and farmland. Joint Base MDL as well as the close proximity to the NJ Turnpike and main highways like I-295, I-95, Routes 206 and 130. Make a showing appointment today!
Location
State NJ
County Burlington
Area Mansfield Twp (20318)
Zoning R-1
Direction West
Rooms
Other Rooms Living Room, Dining Room, Primary Bedroom, Bedroom 2, Bedroom 3, Kitchen, Family Room, Bedroom 1, Laundry, Other
Basement Full, Fully Finished
Interior
Interior Features Primary Bath(s), Ceiling Fan(s), Attic/House Fan, Central Vacuum, Wet/Dry Bar, Intercom, Stall Shower, Kitchen - Eat-In, Breakfast Area, Carpet, Chair Railings, Crown Moldings, Floor Plan - Open, Kitchen - Table Space, Pantry, Recessed Lighting, Soaking Tub, Wainscotting, Window Treatments
Hot Water Natural Gas
Heating Forced Air
Cooling Central A/C
Flooring Wood, Fully Carpeted, Tile/Brick
Fireplaces Number 1
Fireplaces Type Marble, Gas/Propane
Equipment Cooktop, Oven - Self Cleaning, Dishwasher, Built-In Microwave, Central Vacuum
Fireplace Y
Window Features Bay/Bow
Appliance Cooktop, Oven - Self Cleaning, Dishwasher, Built-In Microwave, Central Vacuum
Heat Source Natural Gas
Laundry Main Floor
Exterior
Exterior Feature Deck(s)
Garage Inside Access, Garage Door Opener, Oversized
Garage Spaces 4.0
Fence Fully, Vinyl
Water Access N
Roof Type Shingle
Accessibility 2+ Access Exits, >84\" Garage Door, Doors - Swing In
Porch Deck(s)
Attached Garage 2
Total Parking Spaces 4
Garage Y
Building
Lot Description Irregular, Level, Sloping, Front Yard, Rear Yard, SideYard(s)
Story 3
Foundation Concrete Perimeter
Sewer Public Sewer
Water Public
Architectural Style Colonial
Level or Stories 3
Additional Building Above Grade, Below Grade
Structure Type Cathedral Ceilings,9'+ Ceilings
New Construction N
Schools
Elementary Schools John Hydock E.S.
Middle Schools Northern Burlington County Regional
High Schools Northern Burlington County Regional
School District Northern Burlington Count Schools
Others
Senior Community No
Tax ID 18-00010 08-00015
Ownership Fee Simple
SqFt Source Estimated
Acceptable Financing Conventional, VA, FHA
Listing Terms Conventional, VA, FHA
Financing Conventional,VA,FHA
Special Listing Condition Standard
Read Less
Want to know what your home might be worth? Contact us for a FREE valuation!

Our team is ready to help you sell your home for the highest possible price ASAP

Bought with Robert Mahone Jr. • PorterPlus Realty






