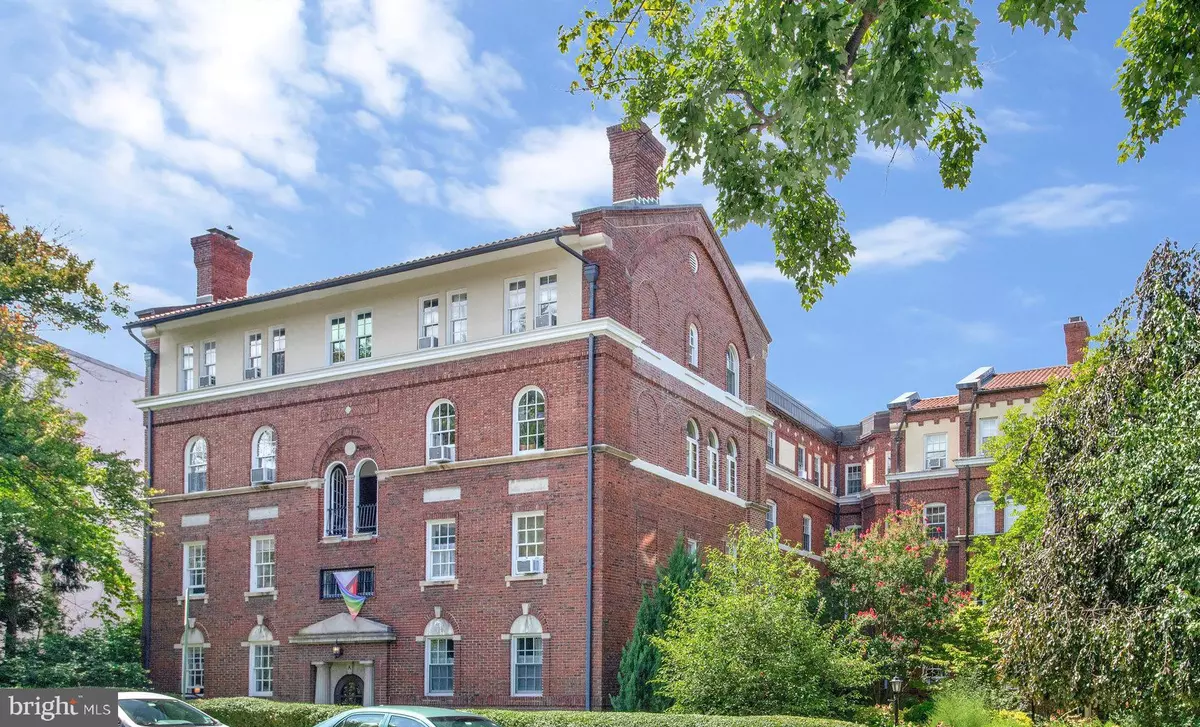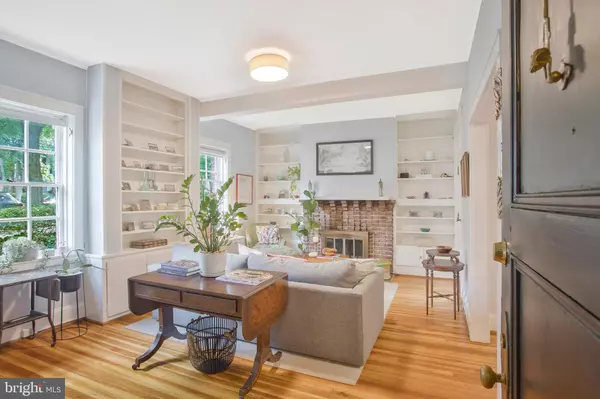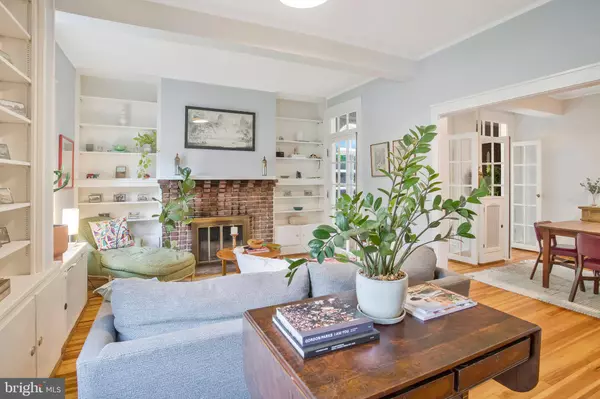$195,000
$195,000
For more information regarding the value of a property, please contact us for a free consultation.
3024 N CALVERT ST #A1 Baltimore, MD 21218
3 Beds
1 Bath
1,255 SqFt
Key Details
Sold Price $195,000
Property Type Condo
Sub Type Condo/Co-op
Listing Status Sold
Purchase Type For Sale
Square Footage 1,255 sqft
Price per Sqft $155
Subdivision None Available
MLS Listing ID MDBA2097160
Sold Date 10/19/23
Style Beaux Arts
Bedrooms 3
Full Baths 1
Condo Fees $870/mo
HOA Y/N N
Abv Grd Liv Area 1,255
Originating Board BRIGHT
Year Built 1915
Annual Tax Amount $1,319
Tax Year 2022
Property Description
PICTURE PERFECT beautifully updated 2-level coop in Calvert Court, a gorgeous Beaux Arts building designed by famed architect Edward Hughes Glidden in 1915! Prepared to be wowed by this enchanting living space in the heart of historic Charles Village! As you approach the property, you'll be charmed by the expansive and well-manicured courtyard and the historic details, such as the arched main building entry door surrounded by fluted columns, and the antique door knocker at the unit. As you enter the property, you'll immediately notice the gorgeous hardwood floors basking in the abundant natural light that streams through tall windows. The Living Room features 3 built-ins with shelves on top and closed cabinets on the bottom, and a wood-burning fireplace. Desirable floor plan flows from the Living Room to the Dining Room which has two French doors with transom windows leading to the inviting sun porch. This unique space features exposed brick and arched windows beckoning you to take a break with a drink or a good book! The recently updated kitchen features eco-friendly marmoleum tiles in a timeless diamond checkerboard pattern, new stainless steel appliances, including a gas range and Quartz Countertops. The upper level features 3 bedrooms and a recently updated bathroom. The Primary Bedroom features features 2 closets and great city views. The secondary bedrooms are of good size and have plenty of storage, including built-in shelves. FANTASTIC COMMUNITY! Low co-op fees include taxes, common area maintenance, insurance, heat, gas, water and sewer, and trash. Community amenities include an exercise room, a storage room, bike storage, and FREE laundry (no need to bring coins!). EXCELLENT LOCATION! Situated in the heart of Charles Village, you are just BLOCKS to Hopkins Homewood Campus, Union Memorial Hospital, Wyman Park, the popular Waverly farmers market, and the Baltimore Museum of Art. MINUTES to the Rotunda, Downtown, and Towson! With so much to love, inside and out, this is it! Welcome Home!
Location
State MD
County Baltimore City
Zoning R-8
Rooms
Other Rooms Living Room, Dining Room, Bedroom 2, Bedroom 3, Kitchen, Bedroom 1, Sun/Florida Room, Other
Interior
Interior Features Built-Ins, Dining Area, Floor Plan - Open, Kitchen - Galley, Pantry, Tub Shower, Upgraded Countertops, Wood Floors, Other
Hot Water Natural Gas
Heating Radiator
Cooling Window Unit(s)
Fireplaces Number 1
Fireplaces Type Wood
Equipment Dishwasher, Disposal, Oven/Range - Gas, Range Hood, Stainless Steel Appliances
Furnishings No
Fireplace Y
Appliance Dishwasher, Disposal, Oven/Range - Gas, Range Hood, Stainless Steel Appliances
Heat Source Natural Gas
Laundry Common
Exterior
Exterior Feature Porch(es)
Amenities Available Exercise Room, Laundry Facilities, Meeting Room, Storage Bin, Other
Waterfront N
Water Access N
View City
Accessibility None
Porch Porch(es)
Garage N
Building
Story 2
Unit Features Mid-Rise 5 - 8 Floors
Sewer Public Sewer
Water Public
Architectural Style Beaux Arts
Level or Stories 2
Additional Building Above Grade, Below Grade
New Construction N
Schools
School District Baltimore City Public Schools
Others
Pets Allowed Y
HOA Fee Include Water,Sewer,Heat,Gas,Common Area Maintenance,Taxes,Underlying Mortgage
Senior Community No
Tax ID 0312193859 040
Ownership Cooperative
Security Features Main Entrance Lock
Horse Property N
Special Listing Condition Standard
Pets Description Cats OK, Dogs OK, Number Limit, Size/Weight Restriction
Read Less
Want to know what your home might be worth? Contact us for a FREE valuation!

Our team is ready to help you sell your home for the highest possible price ASAP

Bought with Michael P Noonan • JPAR Maryland Living






