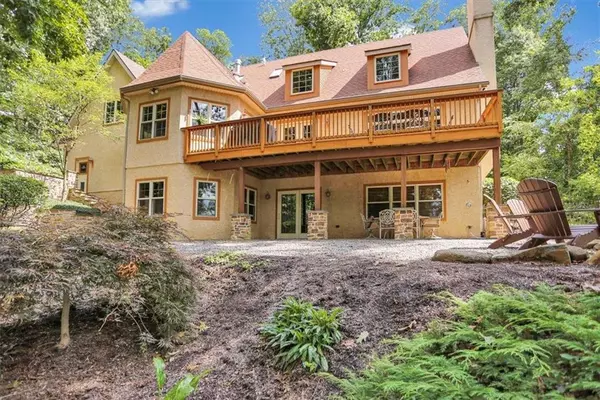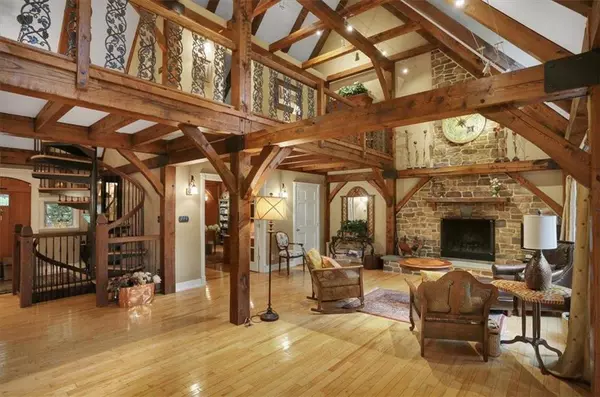$925,000
$895,000
3.4%For more information regarding the value of a property, please contact us for a free consultation.
4486 Pinoak Lane Lower Milford Twp, PA 18041
4 Beds
4 Baths
4,769 SqFt
Key Details
Sold Price $925,000
Property Type Single Family Home
Sub Type Detached
Listing Status Sold
Purchase Type For Sale
Square Footage 4,769 sqft
Price per Sqft $193
Subdivision Not In Development
MLS Listing ID 722902
Sold Date 10/19/23
Style Colonial
Bedrooms 4
Full Baths 3
Half Baths 1
Abv Grd Liv Area 3,125
Year Built 2002
Annual Tax Amount $8,454
Lot Size 1.634 Acres
Property Description
No expense or thought was spared on the finishes and features in this captivating timber frame retreat. A two story foyer leads to the greatroom with soaring ceilings, stone fireplace and beautiful blonde hardwood floors that extend throughout the home. French doors open to the deck where you can enjoy the woodland magic and, in winter, the panoramic views. The kitchen has a six burner Wolf range, hand crafted cabinetry, honed bluestone counters, tile backsplash and breakfast area. The dining room has ample room for gatherings of family and friends A library/study makes a perfect home office or possible fifth bedroom. A powder room, walk in pantry and huge coat closet complete the main floor. Upstairs, the balcony overlooks the great room. (the top section of the railing is removable). The master suite boasts a large bathroom with claw foot tub and stall shower. The hall bath has a raised tiled jetted tub/shower and can be accessed directly from one of the two secondary bedrooms. Every room has unique architectural details that showcase the beautiful pegged Post and Beam construction. The wonderful lodge feel of the walkout basement is another breath-grabber. A soapstone bar area with dishwasher and fridge, a live edge bar with rustic pine log stools, a brick hearth with propane stove are just some of the features of the game/family room. The fourth bedroom, third full bath and huge laundry/utility space complete the lower level. So much to say so little room!
Location
State PA
County Lehigh
Area Lower Milford
Rooms
Basement Fully Finished
Interior
Interior Features Cathedral Ceilings, Laundry Lower Level, Vaulted Ceilings
Hot Water Electric, Liquid Propane
Heating Electric, Forced Air, Propane Tank Leased, Wood Stove, Zoned Heat
Cooling Central AC
Flooring Hardwood, Tile, Wall-to-Wall Carpet
Fireplaces Type Family Room, Living Room
Exterior
Exterior Feature Deck, Patio
Garage Attached Off Street
Pool Deck, Patio
Building
Story 2.0
Sewer Drainfield, Septic
Water Well
New Construction No
Schools
School District Southern Lehigh
Others
Financing Conventional
Special Listing Condition Not Applicable
Read Less
Want to know what your home might be worth? Contact us for a FREE valuation!

Our team is ready to help you sell your home for the highest possible price ASAP
Bought with Century 21 Longacre Realty






