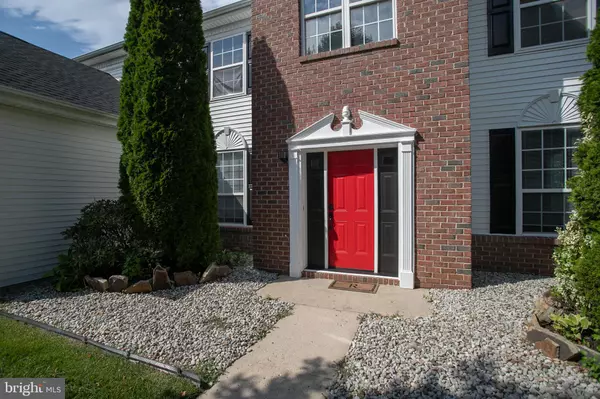$575,000
$570,000
0.9%For more information regarding the value of a property, please contact us for a free consultation.
30 FAIRMONT DR Columbus, NJ 08022
4 Beds
3 Baths
2,622 SqFt
Key Details
Sold Price $575,000
Property Type Single Family Home
Sub Type Detached
Listing Status Sold
Purchase Type For Sale
Square Footage 2,622 sqft
Price per Sqft $219
Subdivision Mapleton
MLS Listing ID NJBL2034838
Sold Date 10/19/23
Style Colonial
Bedrooms 4
Full Baths 2
Half Baths 1
HOA Y/N N
Abv Grd Liv Area 2,622
Originating Board BRIGHT
Year Built 2000
Annual Tax Amount $8,235
Tax Year 2022
Lot Size 9,666 Sqft
Acres 0.22
Lot Dimensions 0.00 x 0.00
Property Description
Located in the highly desirable neighborhood of Mapleton in Mansfield Township, this lovely property is awaiting a new owner! In feng shui, it is believed that a red front door symbolizes the energy of new opportunities, good luck and protection. The two story foyer has incredible light that fills up the space beautifully. Through the double doors off of the foyer is a home office. On the opposite side is a sizable formal sitting room with hardwood floors that is wide open to the formal dining room, the ideal space for a large dinner party. The eat-in kitchen features glistening quartz countertops, white cabinets, Whirlpool Stainless steel appliances such as the 5 burner gas stove, microwave, dishwasher and a new Samsung refrigerator. There is also access to the green plush backyard that backs to a wooded area. Cozy up to the gas fireplace this winter in the family room, with a large window and recessed lighting. Conveniently located off of the family room is the half bath and a spacious laundry room with access to the 2 car garage. On the second floor is the massive master bedroom with cathedral ceilings, recessed lighting, deep walk-in closets and attached ensuite with a double sink vanity, an oversized jetted soaking tub, stall shower and separate water closet. There are 4 additional bedrooms that share a full hallway bathroom. You can also have peace of mind knowing that the following have recently been replaced; all stainless steel kitchen appliances, roof, water heater, both HVAC systems, both entry doors, blinds, full house painting and carpets. The development of Mapleton is warm, inviting community with parks, open fields and sport courts. Only minutes from Rt. 206, Rt. 130, NJ Turnpike and Joint Base. Don’t wait, make an appointment to see this property today!
Location
State NJ
County Burlington
Area Mansfield Twp (20318)
Zoning R-1
Interior
Hot Water Natural Gas
Heating Forced Air
Cooling Central A/C, Ceiling Fan(s)
Heat Source Natural Gas
Exterior
Garage Garage - Front Entry, Inside Access, Oversized
Garage Spaces 6.0
Water Access N
Accessibility 2+ Access Exits, 48\"+ Halls, >84\" Garage Door, Doors - Swing In, Other
Attached Garage 2
Total Parking Spaces 6
Garage Y
Building
Story 2
Foundation Slab
Sewer Public Sewer
Water Public
Architectural Style Colonial
Level or Stories 2
Additional Building Above Grade, Below Grade
New Construction N
Schools
Middle Schools Northern Burlington County Regional
High Schools Northern Burlington County Regional
School District Northern Burlington Count Schools
Others
Senior Community No
Tax ID 18-00010 03-00070
Ownership Fee Simple
SqFt Source Assessor
Special Listing Condition Standard
Read Less
Want to know what your home might be worth? Contact us for a FREE valuation!

Our team is ready to help you sell your home for the highest possible price ASAP

Bought with Alyssa Vargas • KW Philly






