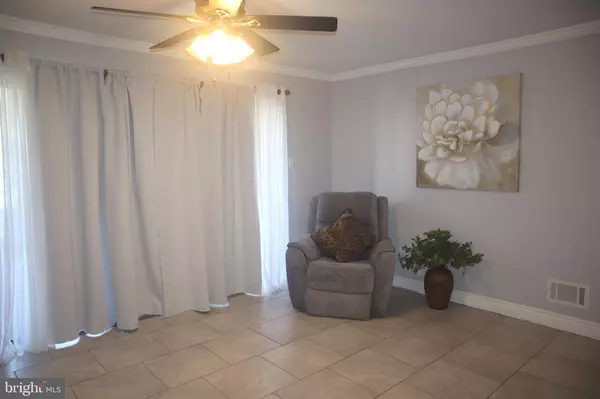$250,000
$245,000
2.0%For more information regarding the value of a property, please contact us for a free consultation.
1113 DOGWOOD CT Lansdale, PA 19446
2 Beds
2 Baths
952 SqFt
Key Details
Sold Price $250,000
Property Type Condo
Sub Type Condo/Co-op
Listing Status Sold
Purchase Type For Sale
Square Footage 952 sqft
Price per Sqft $262
Subdivision Timber Creek
MLS Listing ID PAMC2082934
Sold Date 10/16/23
Style Other
Bedrooms 2
Full Baths 2
Condo Fees $245/mo
HOA Y/N N
Abv Grd Liv Area 952
Originating Board BRIGHT
Year Built 1985
Annual Tax Amount $2,833
Tax Year 2023
Lot Dimensions 1.00 x 0.00
Property Description
1st floor unit!!! 2 bedroom and 2 bathroom condo in Timber Creek. Unit is tucked away in the rear of development backing to open space. Swimming pool is across the parking lot. Home has been well maintained and updated as needed. Large living room and dining area. From living room there is a sliding door to covered patio. Kitchen has new granite countertops and deep sink and new faucet. Plenty of cabinets and newer appliances. Gas stove, dishwasher, and refrigerator. Off of kitchen is laundry room with additional storage space. Washer and dryer included. Large master bedroom with walk in closet and updated bathroom with walk in shower. Nice size 2nd bedroom, and updated hall bathroom with tub. Unit has new tile flooring and was just painted. Great 1st home or perfect for down sizing!!!
Location
State PA
County Montgomery
Area Towamencin Twp (10653)
Zoning CONDO
Rooms
Other Rooms Living Room, Dining Room, Primary Bedroom, Bedroom 2, Kitchen, Laundry, Bathroom 2, Primary Bathroom
Main Level Bedrooms 2
Interior
Interior Features Breakfast Area, Ceiling Fan(s), Combination Dining/Living, Entry Level Bedroom, Floor Plan - Open, Stall Shower, Tub Shower, Upgraded Countertops, Walk-in Closet(s), Window Treatments
Hot Water Natural Gas
Heating Forced Air
Cooling Central A/C
Equipment Dishwasher, Dryer, Oven/Range - Gas, Refrigerator, Washer, Water Heater
Fireplace N
Window Features Replacement
Appliance Dishwasher, Dryer, Oven/Range - Gas, Refrigerator, Washer, Water Heater
Heat Source Natural Gas
Laundry Main Floor, Dryer In Unit, Washer In Unit
Exterior
Exterior Feature Balcony, Enclosed
Amenities Available Pool - Outdoor, Tot Lots/Playground
Waterfront N
Water Access N
Accessibility None
Porch Balcony, Enclosed
Garage N
Building
Story 1
Unit Features Garden 1 - 4 Floors
Sewer Public Sewer
Water Public
Architectural Style Other
Level or Stories 1
Additional Building Above Grade, Below Grade
New Construction N
Schools
School District North Penn
Others
Pets Allowed Y
HOA Fee Include All Ground Fee,Common Area Maintenance,Ext Bldg Maint,Lawn Maintenance,Pool(s),Snow Removal,Trash
Senior Community No
Tax ID 53-00-02458-369
Ownership Condominium
Security Features Carbon Monoxide Detector(s),Smoke Detector
Acceptable Financing Cash, Conventional, FHA, VA
Listing Terms Cash, Conventional, FHA, VA
Financing Cash,Conventional,FHA,VA
Special Listing Condition Standard
Pets Description Number Limit, Case by Case Basis
Read Less
Want to know what your home might be worth? Contact us for a FREE valuation!

Our team is ready to help you sell your home for the highest possible price ASAP

Bought with Dale E Pennapacker • Keller Williams Real Estate-Blue Bell






