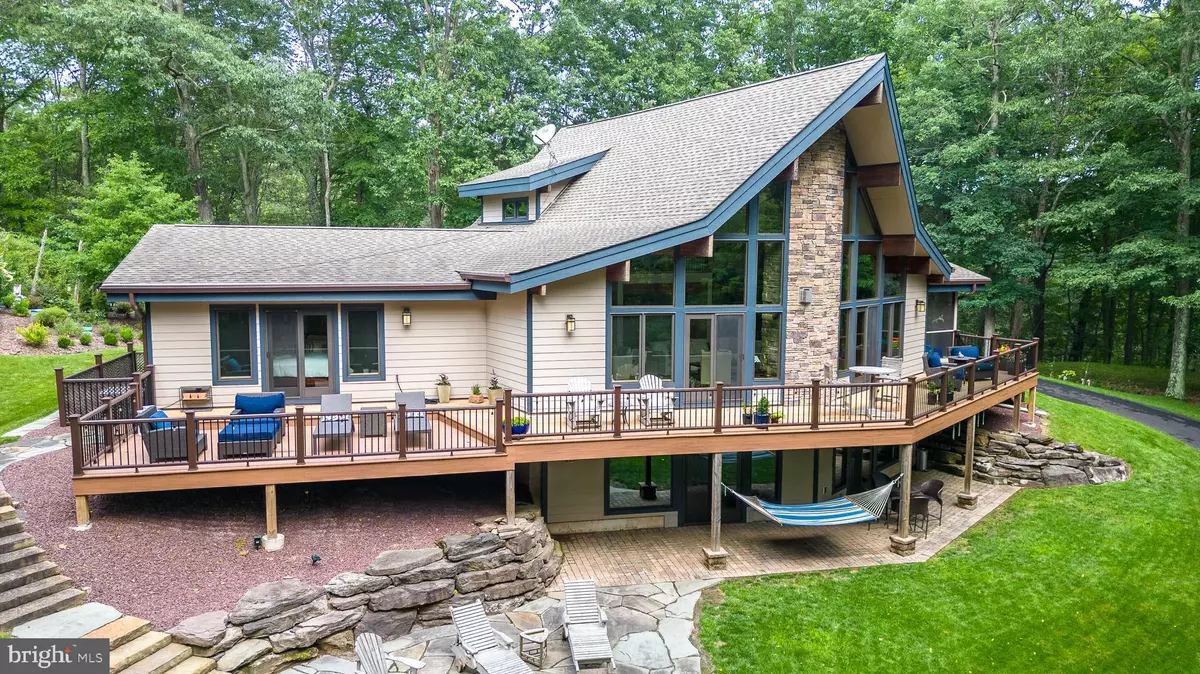$990,000
$995,000
0.5%For more information regarding the value of a property, please contact us for a free consultation.
26 RED CLIFF RD Upper Black Eddy, PA 18972
3 Beds
4 Baths
4,800 SqFt
Key Details
Sold Price $990,000
Property Type Single Family Home
Sub Type Detached
Listing Status Sold
Purchase Type For Sale
Square Footage 4,800 sqft
Price per Sqft $206
MLS Listing ID PABU2054246
Sold Date 10/16/23
Style Contemporary
Bedrooms 3
Full Baths 3
Half Baths 1
HOA Y/N N
Abv Grd Liv Area 2,400
Originating Board BRIGHT
Year Built 2010
Annual Tax Amount $10,003
Tax Year 2022
Lot Size 4.138 Acres
Acres 4.14
Lot Dimensions 300 x 580
Property Description
Welcome to 26 Red Cliff Rd., Upper Black Eddy PA.. Rarely does a property of such incomparable serenity, privacy and beauty become available. A paved driveway winds up a hill just a mile from the Delaware River in Tinicum Township, Bucks County. The 4 acre lot is protected on all sides by Conserved Land or Steep Slope Ordinance Land. 81 acres on one side and over 300 acres across the street. This Lindal Home was built with the latest in Energy Efficient HVAC systems and eco-friendly components as speced by the NAHB Green Standard of building. The quiet strength of the Architectural Grade Post & Beam structure is apparent as you enter the home and are greeted by an amazing Great Room with a wall of glass facing South for maximum Winter solar gain. The home has true ONE-FLOOR-LIVING for the Owners as the Primary Bedroom, Full Bath, Laundry and Kitchen are all on the Main Floor. An attached 2 car Garage insures that you never have to brave the weather and in 3 seasons you can enjoy the cedar lined Screened Porch. The exterior is super low-maintenance Hardiplank siding with aluminum clad windows throughout. Custom Kitchen cabinetry has been updated, more cabinets have been added and the island has a new countertop. A very spacious eat-on spot. Flooring is a combination of hardwood, glazed porcelain tile and the walk-out daylight basement has new carpeting and hardwood flooring. The interior of the home has been freshly painted and many items in the home have been upgraded or improved. A separate sheet outlining the improvements is available. Sliding glass doors in the walk-out daylight basement bring in light and views to the professionally landscaped and hardscaped patios. You will enjoy the outdoor firepit with your friends and family. Pavers and massive boulders used as retaining walls insure no maintenance there and all of the decks are built with Trex material. The railings have also been replaced. The privacy of the property cannot be emphasized enough. An emergency backup electric generator protects you during power outages and is powered by propane gas as is the Rinnai tankless hot water system along with the cooking and the fireplace. Close to both the Milford and Frenchtown NJ bridges the location of this property has the best of everything - convenient to shopping and restaurants but cloistered from the world. Let this be your Sanctuary. Listing Agent will accompany all Showings. Come visit soon!
Location
State PA
County Bucks
Area Tinicum Twp (10144)
Zoning RA
Rooms
Basement Daylight, Full
Main Level Bedrooms 1
Interior
Interior Features Floor Plan - Open, Ceiling Fan(s), Dining Area, Exposed Beams, Kitchen - Island, Kitchen - Eat-In, Pantry, Soaking Tub, Wood Floors, Upgraded Countertops
Hot Water Tankless
Heating Heat Pump - Gas BackUp
Cooling Central A/C
Fireplaces Number 1
Equipment Dishwasher, Oven/Range - Gas, Stainless Steel Appliances, Washer, Dryer
Fireplace Y
Window Features Energy Efficient,Insulated
Appliance Dishwasher, Oven/Range - Gas, Stainless Steel Appliances, Washer, Dryer
Heat Source Natural Gas, Electric
Laundry Main Floor
Exterior
Garage Additional Storage Area, Garage Door Opener
Garage Spaces 2.0
Waterfront N
Water Access N
View Panoramic, Trees/Woods
Roof Type Asphalt,Fiberglass
Accessibility None
Attached Garage 2
Total Parking Spaces 2
Garage Y
Building
Lot Description Landscaping, Partly Wooded, Private
Story 3
Foundation Concrete Perimeter, Other, Active Radon Mitigation
Sewer On Site Septic
Water Well
Architectural Style Contemporary
Level or Stories 3
Additional Building Above Grade, Below Grade
New Construction N
Schools
School District Palisades
Others
Senior Community No
Tax ID 44-007-030
Ownership Fee Simple
SqFt Source Assessor
Special Listing Condition Standard
Read Less
Want to know what your home might be worth? Contact us for a FREE valuation!

Our team is ready to help you sell your home for the highest possible price ASAP

Bought with John C Suchy • Coldwell Banker Hearthside Realtors- Ottsville






