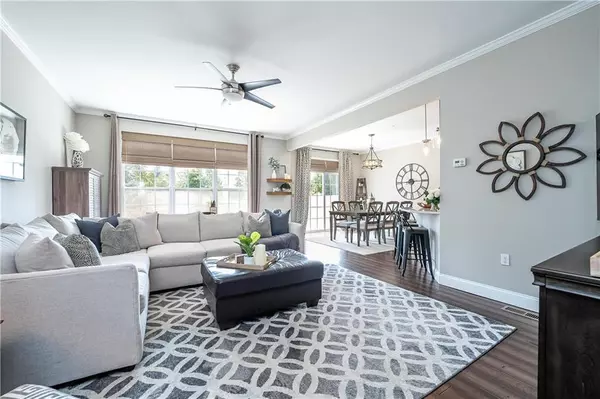$451,000
$429,900
4.9%For more information regarding the value of a property, please contact us for a free consultation.
3508 Lenape Lane Upper Milford Twp, PA 18049
3 Beds
3 Baths
2,670 SqFt
Key Details
Sold Price $451,000
Property Type Townhouse
Sub Type Row/Townhouse
Listing Status Sold
Purchase Type For Sale
Square Footage 2,670 sqft
Price per Sqft $168
Subdivision Crossings At Indian Creek
MLS Listing ID 721495
Sold Date 10/14/23
Style Colonial,Contemporary
Bedrooms 3
Full Baths 2
Half Baths 1
HOA Fees $142/qua
Abv Grd Liv Area 2,334
Year Built 2010
Annual Tax Amount $5,582
Lot Size 3,511 Sqft
Property Description
***MULTIPLE OFFERS RECEIVED*** Please submit your client's highest and best by end of day Wednesday, August 9. This exceptional, like-new 3 BR, 2.5 BA townhome situated on a premier lot is ready for its new owner. A finished basement & updates throughout will make living here a delight. The open concept 1st flr living area w/stunning hardwood flrs & crown moulding throughout, complemented by 9 ft. ceilings & natural light streaming through lg windows offers picturesque views of the open common area. The 2018 updated kitchen boasts quartz countertops, custom WI pantry & new appliances, making meal prep a joy. The 2nd flr feaures a flex loft area, convenient laundry rm w/new washer & dryer, 2 spacious BRS w/WI closets, & a Primary BR w/HW flrs, sitting area, tray ceiling, & custom WI closet. Outside, the PVC fenced-in yard w/concrete patio offers a private oasis. New roof in 2021 is an added bonus. Located in desirable HOA community, the Crossings at Indian Creek.
Location
State PA
County Lehigh
Area Upper Milford
Rooms
Basement Daylight, Partial
Interior
Interior Features Contemporary, Family Room Basement, Laundry Second, Loft, Walk-in Closet(s)
Hot Water Gas
Heating Forced Air, Gas
Cooling Ceiling Fans, Central AC
Flooring Hardwood, Tile, Vinyl, Wall-to-Wall Carpet
Exterior
Exterior Feature Fenced Yard
Garage Built In Off & On Street
Pool Fenced Yard
Building
Story 2.0
Sewer Public
Water Public
New Construction No
Schools
School District East Penn
Others
Financing Cash,Conventional
Special Listing Condition Not Applicable
Read Less
Want to know what your home might be worth? Contact us for a FREE valuation!

Our team is ready to help you sell your home for the highest possible price ASAP
Bought with RE/MAX Unlimited Real Estate






