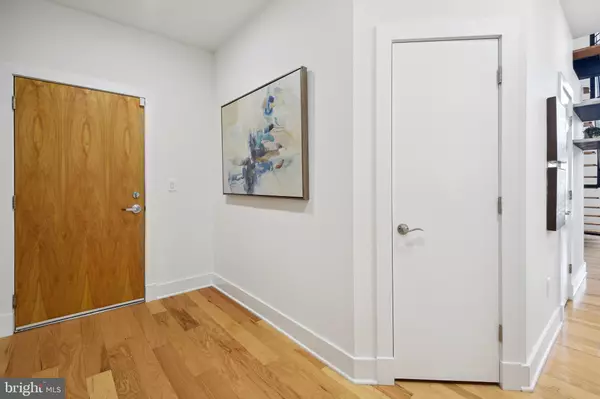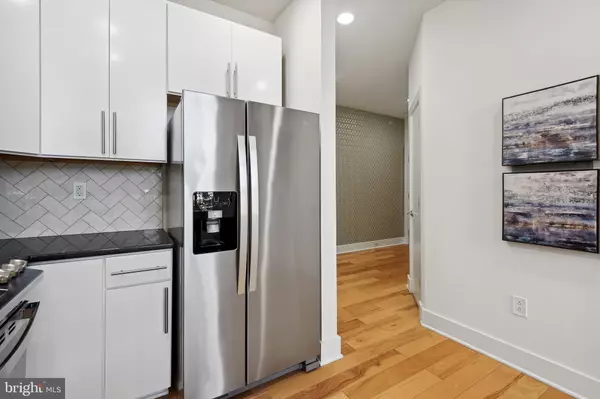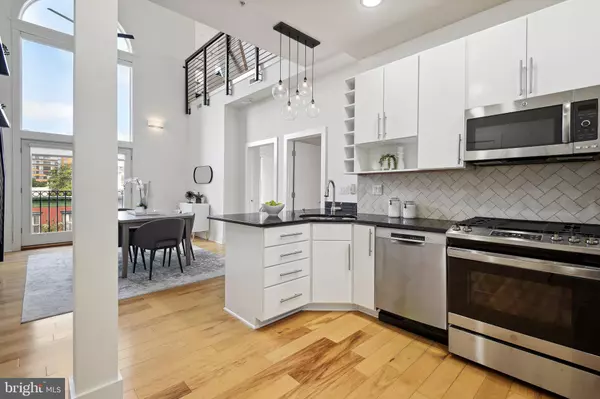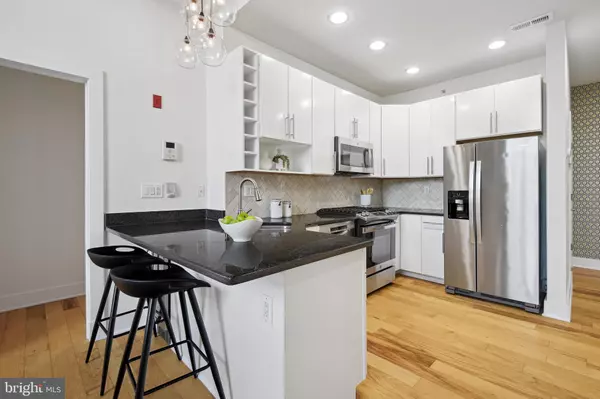$750,000
$763,000
1.7%For more information regarding the value of a property, please contact us for a free consultation.
449 R ST NW #301 Washington, DC 20001
3 Beds
3 Baths
1,336 SqFt
Key Details
Sold Price $750,000
Property Type Condo
Sub Type Condo/Co-op
Listing Status Sold
Purchase Type For Sale
Square Footage 1,336 sqft
Price per Sqft $561
Subdivision Shaw
MLS Listing ID DCDC2106832
Sold Date 10/13/23
Style Contemporary,Loft
Bedrooms 3
Full Baths 2
Half Baths 1
Condo Fees $666/mo
HOA Y/N N
Abv Grd Liv Area 1,336
Originating Board BRIGHT
Year Built 2007
Annual Tax Amount $6,390
Tax Year 2022
Property Description
Welcome to this stunning 3-bedroom, 2.5-bathroom contemporary loft style condo nestled in the vibrant Shaw neighborhood of Northwest D.C. This 1336 square foot home features open concept living and dining area, bathed in natural light from floor-to-ceiling windows. This corner unit loft blends contemporary style with upscale city living and is the largest unit in the (12 unit) building.
The chef's kitchen boasts quartz countertops, stainless steel appliances, a breakfast bar, custom wine refrigerator, and ample cabinet storage space. Just off the foyer and kitchen, you'll find a separate utility room with washer/dryer, as well as a modern style half bathroom for convenience.
Dramatic 20-foot ceilings, enormous windows, and light hardwood floors give an airy, open feel throughout the main living space. Smart home technology like automated blinds and fans, allow you to control lighting and privacy, as well as temperature.
The spacious primary suite includes a custom built-in closet and en-suite bathroom with double vanity and a glass enclosed shower. Hardwood floors, recessed lighting, and a video intercom system add designer touches throughout. The second bedroom is just as spacious and light filled, with ample closet space.
On the upper level, you'll find 398 square feet of additional living space that share a conveniently located full bathroom with jacuzzi tub and shower. The Loft boasts private access to the rooftop living area, and an office nook at the top of the stairs. Enjoy the panoramic views from your living room or 3rd bedroom.
Amenities include a rooftop deck with panoramic city views, fitness studio, private storage, and private parking (separately deeded).
Just steps from the best dining and entertainment D.C. has to offer. Located 2 blocks from the Shaw Metro and close to bike/scooter shares. Walkability score: 97
Location
State DC
County Washington
Zoning C2A
Rooms
Main Level Bedrooms 2
Interior
Interior Features Additional Stairway, Wood Floors, Window Treatments, Floor Plan - Open, Ceiling Fan(s), Primary Bath(s), Bathroom - Stall Shower, Bathroom - Tub Shower, WhirlPool/HotTub
Hot Water Electric
Heating Forced Air
Cooling Central A/C
Flooring Wood
Equipment Built-In Microwave, Dishwasher, Disposal, Oven/Range - Electric, Stainless Steel Appliances, Washer/Dryer Stacked, Refrigerator, Water Heater
Fireplace N
Window Features Energy Efficient
Appliance Built-In Microwave, Dishwasher, Disposal, Oven/Range - Electric, Stainless Steel Appliances, Washer/Dryer Stacked, Refrigerator, Water Heater
Heat Source Electric
Laundry Main Floor
Exterior
Exterior Feature Roof
Garage Spaces 1.0
Parking On Site 1
Amenities Available Extra Storage, Party Room, Exercise Room
Water Access N
Accessibility Other
Porch Roof
Total Parking Spaces 1
Garage N
Building
Story 2
Unit Features Garden 1 - 4 Floors
Sewer Public Sewer
Water Public
Architectural Style Contemporary, Loft
Level or Stories 2
Additional Building Above Grade, Below Grade
Structure Type 9'+ Ceilings,High
New Construction N
Schools
Elementary Schools Seaton
High Schools Cardozo Education Campus
School District District Of Columbia Public Schools
Others
Pets Allowed Y
HOA Fee Include Gas,Insurance,Water,Sewer
Senior Community No
Tax ID 0508//2011
Ownership Condominium
Security Features Intercom
Special Listing Condition Standard
Pets Allowed No Pet Restrictions
Read Less
Want to know what your home might be worth? Contact us for a FREE valuation!

Our team is ready to help you sell your home for the highest possible price ASAP

Bought with Silvana P Dias • Cupid Real Estate





