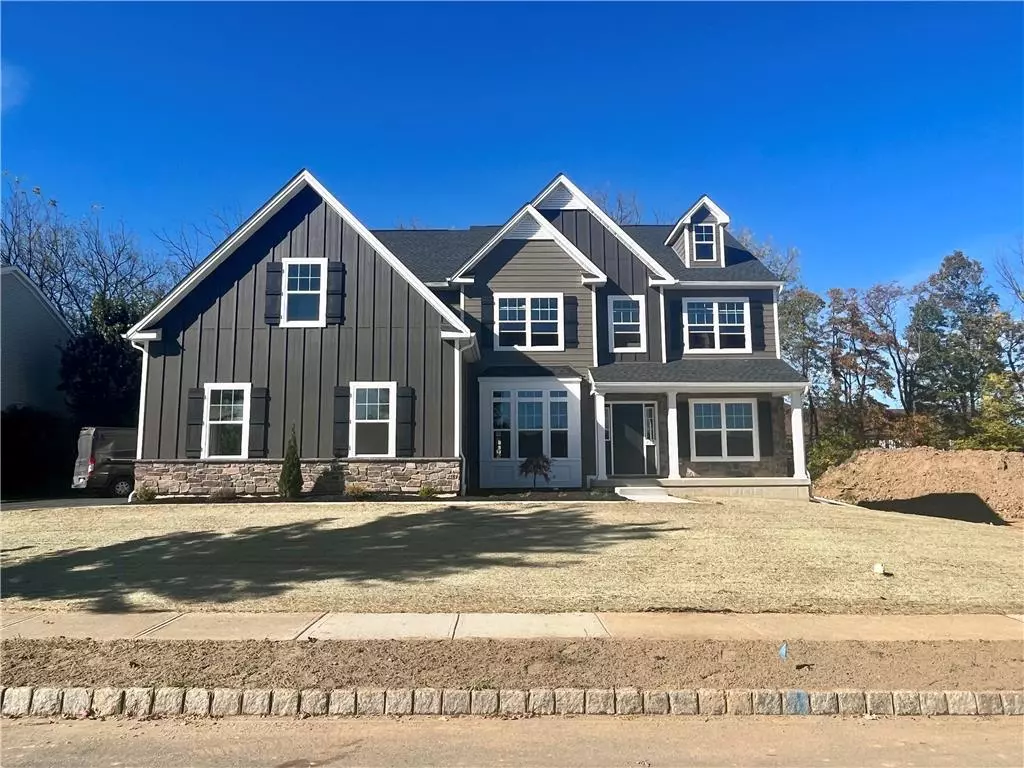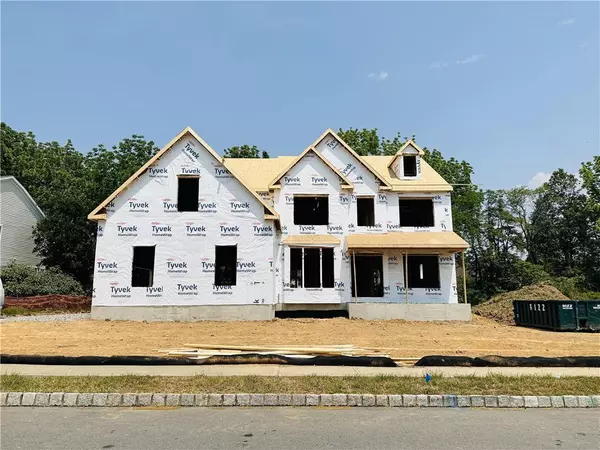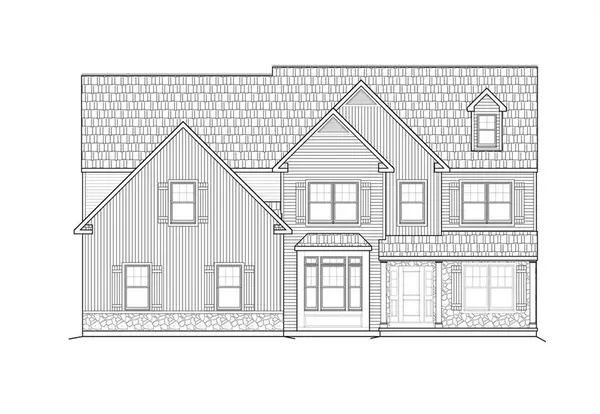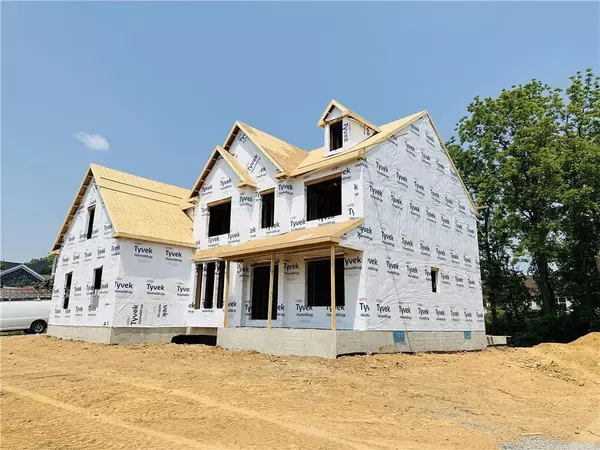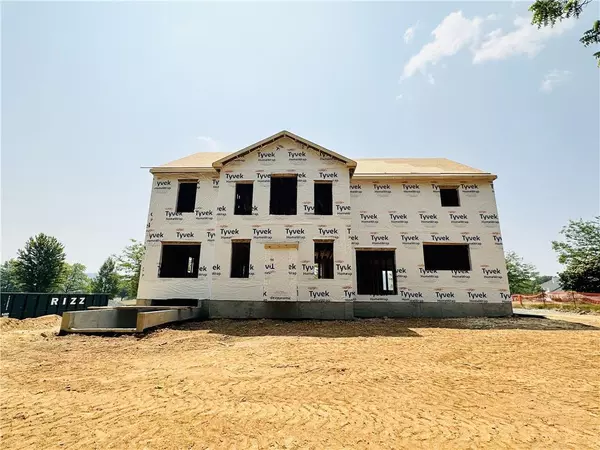$789,560
$784,900
0.6%For more information regarding the value of a property, please contact us for a free consultation.
912 Fairway Drive #28 Forks Twp, PA 18040
4 Beds
4 Baths
3,176 SqFt
Key Details
Sold Price $789,560
Property Type Single Family Home
Sub Type Detached
Listing Status Sold
Purchase Type For Sale
Square Footage 3,176 sqft
Price per Sqft $248
Subdivision Riverview Estates
MLS Listing ID 717585
Sold Date 10/13/23
Style Other
Bedrooms 4
Full Baths 4
HOA Fees $29/ann
Abv Grd Liv Area 3,176
Year Built 2023
Lot Size 0.277 Acres
Property Description
Breckenridge Grande - Move In Ready by October/November. This home's front entrance features a charming covered porch. The entire first floor flows from room to room, with an impressive 2 story Great Room, enormous Kitchen with expanded island, formal Living Room, Dining Room, and Foyer. Tucked away in the corner of the first floor is a private Study and Full Bath.The two-car garage has an additional storage area, and leads to a Mudroom. Head up the open staircase to the second floor where you'll find a Owner's Suite with it's own sitting area, which adds another potential office space for families with multiple people working from home. Two walk-in closets and a well appointed Owner's Bath make the space a true sanctuary. Bedroom #2 has its own private Bathroom, perfect for guests or an in-law suite. Another 2 Bedrooms and a 3rd shared Hall Bath conclude the Breckenridge Grande's fabulous floor plan. Community Amenities for the family! 12 Year New Home Warranty
Location
State PA
County Northampton
Area Forks
Rooms
Basement Full
Interior
Interior Features Center Island, Den/Office, Family Room First Level, Foyer, Laundry First, Laundry Second, Utility/Mud Room, Walk-in Closet(s)
Hot Water Gas
Heating Gas, Zoned Heat
Cooling Central AC, Zoned Cooling
Flooring Laminate/Resilient, Tile, Wall-to-Wall Carpet
Fireplaces Type Family Room
Exterior
Exterior Feature Covered Porch, Curbs, Deck, Enclosed Porch, Screens, Sidewalk
Parking Features Attached Off & On Street
Pool Covered Porch, Curbs, Deck, Enclosed Porch, Screens, Sidewalk
Building
Story 2.0
Sewer Public
Water Public
New Construction Yes
Schools
School District Easton
Others
Financing Cash,Conventional,FHA,VA
Special Listing Condition Not Applicable
Read Less
Want to know what your home might be worth? Contact us for a FREE valuation!

Our team is ready to help you sell your home for the highest possible price ASAP
Bought with BHHS Fox & Roach Bethlehem

