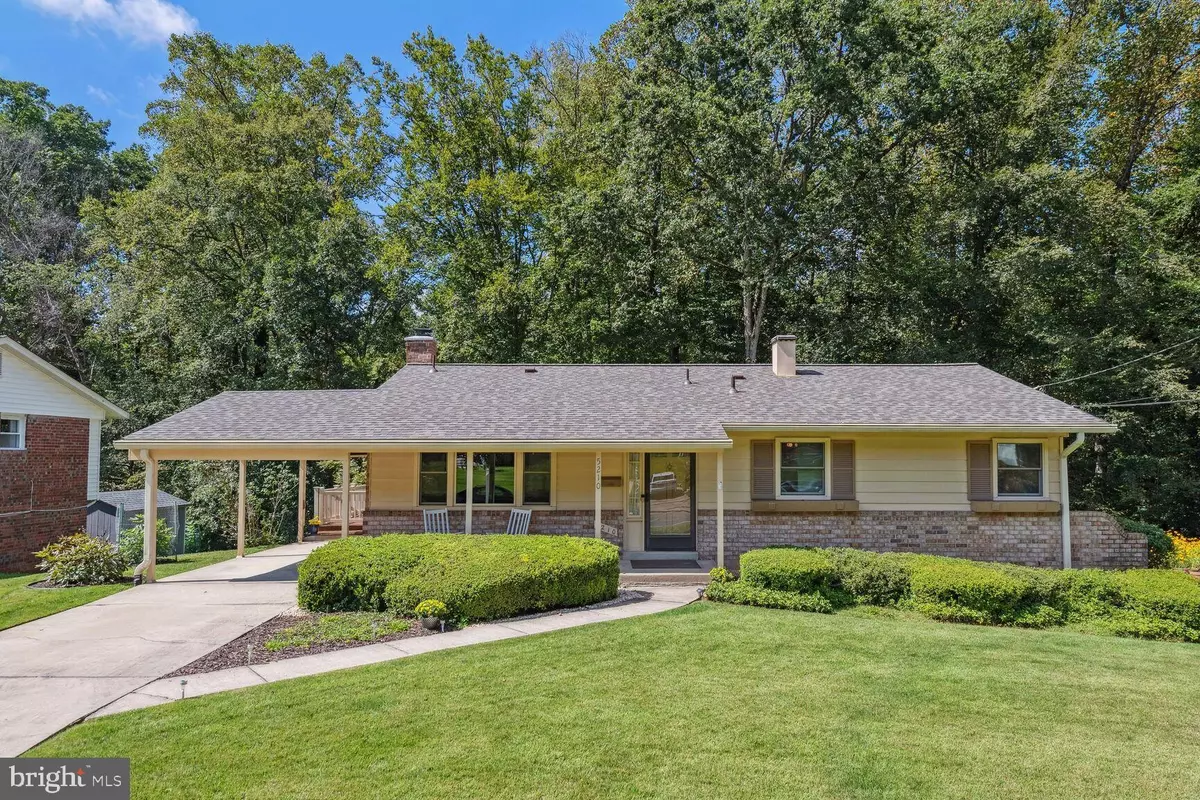$665,000
$667,000
0.3%For more information regarding the value of a property, please contact us for a free consultation.
5210 RUSSETT RD Rockville, MD 20853
4 Beds
3 Baths
1,726 SqFt
Key Details
Sold Price $665,000
Property Type Single Family Home
Sub Type Detached
Listing Status Sold
Purchase Type For Sale
Square Footage 1,726 sqft
Price per Sqft $385
Subdivision Rock Creek Manor
MLS Listing ID MDMC2106210
Sold Date 10/12/23
Style Ranch/Rambler
Bedrooms 4
Full Baths 2
Half Baths 1
HOA Y/N N
Abv Grd Liv Area 1,176
Originating Board BRIGHT
Year Built 1966
Annual Tax Amount $5,116
Tax Year 2022
Lot Size 10,400 Sqft
Acres 0.24
Property Description
This Beautiful Rambler In The Sought After Rock Creek Manor Subdivision That Backs To Rock Creek Park. This Gorgeous Home Has Fantastic Curb Appeal From The Street And Rock Creek Park In Your Backyard! The Main Level Features 3 Entrances, A Front Door Entrance And 2 Side Door Entrances From The Carport And From The Deck. A Sun Filled Dining Room And Living Room With Gleaming Hardwood Floors, Eat-In Kitchen, Large Primary Bedroom With A Full Bath As Well As 2 Additional Bedrooms With Hardwood Floors And A Recently Renovated Hall Bathroom. The Lower Level Boasts Another Large Bedroom As Well As A Cozy Recreation Room With Fireplace And A Walk Out Patio Door. Step Out Into Peace And Serenity With Your Private Patio And Your Deck Above That Are Perfect For Entertainment Or Relaxation. Meticulously Maintained And Upgraded Through The Years, Including The Entire Deck In 2022, Chimney Brick And Cap Replaced 2022, Roof Including Plywood Sheathing In 2021, A Level 2 Electric Car Charger Under The Carport And A 3-Camera Exterior Security System. Welcome Home!
Location
State MD
County Montgomery
Zoning R90
Rooms
Basement Daylight, Full, Outside Entrance, Heated, Workshop, Windows
Main Level Bedrooms 3
Interior
Hot Water Natural Gas
Cooling Central A/C
Heat Source Natural Gas
Exterior
Garage Spaces 2.0
Waterfront N
Water Access N
Accessibility Level Entry - Main
Total Parking Spaces 2
Garage N
Building
Story 2
Foundation Other
Sewer Public Sewer
Water Public
Architectural Style Ranch/Rambler
Level or Stories 2
Additional Building Above Grade, Below Grade
New Construction N
Schools
School District Montgomery County Public Schools
Others
Senior Community No
Tax ID 161301419803
Ownership Fee Simple
SqFt Source Assessor
Special Listing Condition Standard
Read Less
Want to know what your home might be worth? Contact us for a FREE valuation!

Our team is ready to help you sell your home for the highest possible price ASAP

Bought with Deborah Gerald • GO BRENT, INC.






