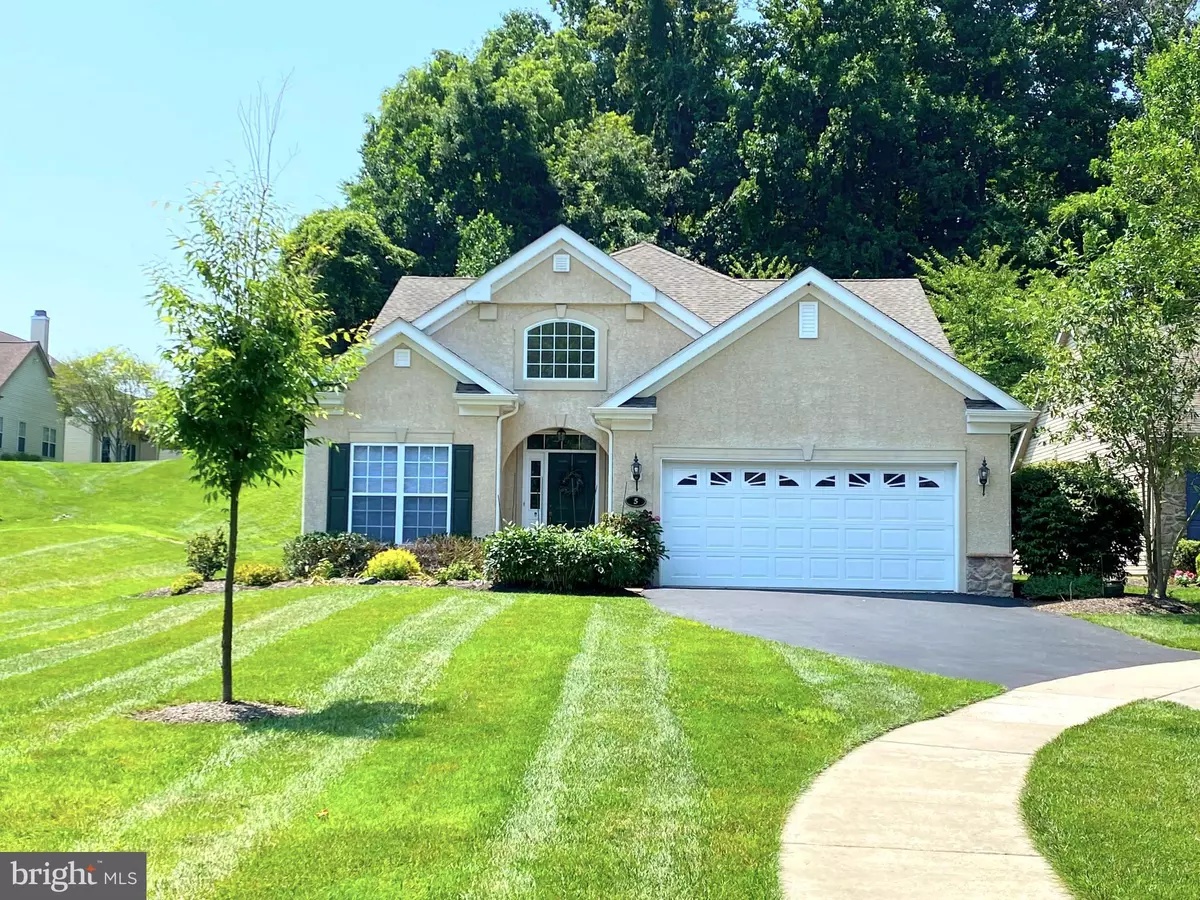$435,000
$425,000
2.4%For more information regarding the value of a property, please contact us for a free consultation.
5 BRENTWOOD RD Boothwyn, PA 19061
2 Beds
2 Baths
1,925 SqFt
Key Details
Sold Price $435,000
Property Type Single Family Home
Sub Type Detached
Listing Status Sold
Purchase Type For Sale
Square Footage 1,925 sqft
Price per Sqft $225
Subdivision Creekside Village
MLS Listing ID PADE2051144
Sold Date 10/10/23
Style Traditional
Bedrooms 2
Full Baths 2
HOA Fees $224/mo
HOA Y/N Y
Abv Grd Liv Area 1,925
Originating Board BRIGHT
Year Built 2006
Annual Tax Amount $8,746
Tax Year 2023
Lot Size 9 Sqft
Lot Dimensions 0.00 x 0.00
Property Description
Don’t miss this well-maintained, neutrally decorated single home in the desirable 55+ community of Creekside Village. Nicely situated on a cul-de-sac lot, this 2 Bedroom, 2 Bath home offers one floor living at its finest. Upon entering, you’ll be impressed by the abundant light provided by the soaring 2-story Foyer and views of expansive hardwood flooring throughout the Den, Living, and Dining areas. The cozy Den provides a tranquil space to unwind with vaulted ceiling and pleasant views of the front yard through large windows. The generously sized Living/Dining area is sure to be a favorite entertaining space with gleaming hardwood floors and impressive 10’ ceilings. The Kitchen will be the chef’s delight with abundant cabinetry, quartz countertops, stainless appliances, ceramic tile floors, and large pantry closet. The Kitchen also features an island/breakfast bar for easy meal prep and serving. The adjacent Breakfast Room provides space for casual dining and features sliders to the covered patio overlooking the back yard. The Family Room flows seamlessly from the Kitchen and features a double-sided gas fireplace and is the perfect space for enjoying everyday activities. The Owner’s suite is a true retreat with large walk-in closet and luxurious spa-like Bath with soaking tub, stall shower, and double vanity. This home also features a generously sized 2nd Bedroom and Hall Bath ensuring a comfortable space for guests. A Laundry/Mud Room provides access to the oversized 2-car garage. The Creekside Village community offers resort style living with exceptional amenities. The clubhouse features a grand ballroom, fully equipped kitchen and bar, library, pool table, card room, and events coordinator. Also offered is a fitness center, outdoor swimming pool, tennis courts, putting green, Boccie ball courts, shuffleboard, and walking trails providing outstanding opportunities for activity and socialization. In addition, this community is conveniently located near a variety of restaurants, shopping centers, and major roadways with easy access to Philadelphia and Wilmington,
Location
State PA
County Delaware
Area Upper Chichester Twp (10409)
Zoning R-1
Rooms
Other Rooms Living Room, Dining Room, Primary Bedroom, Kitchen, Family Room, Den, Breakfast Room, Laundry, Bathroom 2
Main Level Bedrooms 2
Interior
Interior Features Carpet, Combination Dining/Living, Entry Level Bedroom, Family Room Off Kitchen, Floor Plan - Open, Kitchen - Eat-In, Kitchen - Gourmet, Stall Shower, Walk-in Closet(s)
Hot Water Natural Gas
Heating Forced Air
Cooling Central A/C
Flooring Hardwood, Ceramic Tile, Carpet
Fireplaces Number 1
Fireplaces Type Double Sided, Gas/Propane
Equipment Built-In Microwave, Dryer, Oven/Range - Gas, Refrigerator, Washer, Dishwasher
Fireplace Y
Appliance Built-In Microwave, Dryer, Oven/Range - Gas, Refrigerator, Washer, Dishwasher
Heat Source Natural Gas
Laundry Main Floor
Exterior
Garage Garage - Front Entry, Garage Door Opener, Oversized
Garage Spaces 4.0
Amenities Available Club House, Fitness Center, Library, Meeting Room, Party Room, Shuffleboard, Swimming Pool, Putting Green, Tennis Courts
Waterfront N
Water Access N
View Trees/Woods
Roof Type Architectural Shingle
Accessibility None
Attached Garage 2
Total Parking Spaces 4
Garage Y
Building
Lot Description Cul-de-sac
Story 1
Foundation Slab
Sewer Public Sewer
Water Public
Architectural Style Traditional
Level or Stories 1
Additional Building Above Grade, Below Grade
Structure Type 9'+ Ceilings,Vaulted Ceilings,2 Story Ceilings
New Construction N
Schools
High Schools Chichester Senior
School District Chichester
Others
HOA Fee Include Common Area Maintenance,Health Club,Lawn Maintenance,Management,Pool(s),Recreation Facility,Snow Removal,Trash
Senior Community Yes
Age Restriction 55
Tax ID 09-00-03002-18
Ownership Fee Simple
SqFt Source Estimated
Acceptable Financing Cash, Conventional
Listing Terms Cash, Conventional
Financing Cash,Conventional
Special Listing Condition Standard
Read Less
Want to know what your home might be worth? Contact us for a FREE valuation!

Our team is ready to help you sell your home for the highest possible price ASAP

Bought with Janelle Dunn • Keller Williams Main Line






