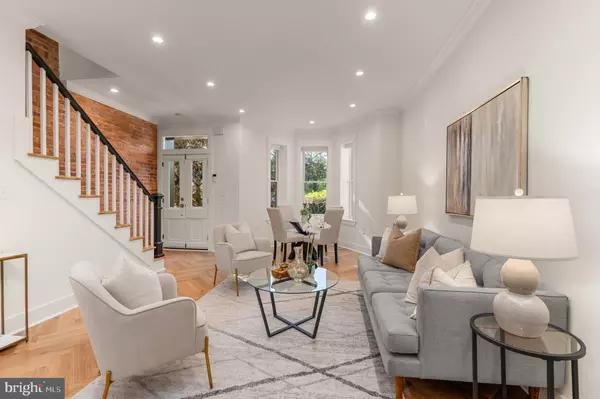$1,469,000
$1,469,000
For more information regarding the value of a property, please contact us for a free consultation.
1831 VERMONT AVE NW Washington, DC 20001
3 Beds
4 Baths
1,878 SqFt
Key Details
Sold Price $1,469,000
Property Type Townhouse
Sub Type Interior Row/Townhouse
Listing Status Sold
Purchase Type For Sale
Square Footage 1,878 sqft
Price per Sqft $782
Subdivision Shaw
MLS Listing ID DCDC2109962
Sold Date 10/11/23
Style Federal
Bedrooms 3
Full Baths 3
Half Baths 1
HOA Y/N N
Abv Grd Liv Area 1,252
Originating Board BRIGHT
Year Built 1890
Annual Tax Amount $10,857
Tax Year 2022
Lot Size 714 Sqft
Acres 0.02
Property Description
This beautifully designed and completely renovated rowhome is situated on a quiet street in NW DC and features three bedrooms and three and a half baths. The original charm is accented with modern upgrades including herringbone oak wood floors, 10 ft ceilings with crown molding and exposed brick walls. The open-concept main level features a gourmet, eat-in kitchen with stainless steel appliances, white cabinetry, quartz countertops, designer tile backsplash and glass doors that open to the back deck. Completing this level is a gracious foyer, a large living room with space for dining and a powder room. The second level offers two bedrooms and two full baths including a sun-filled primary suite with a vaulted ceiling, a walk-in closet and an ensuite bath with a double vanity and walk-in shower. This level is also equipped with a full size washer and dryer. The walk-out lower level highlights a family room with a wet bar fitted with a beverage refrigerator, a third bedroom that can be used as an office or guest room, and a full bath. With a separate entrance to both the front and back of the home the lower level has potential to be an ADU. Rounding out this home is the fenced-in rear exterior offering a back deck off the kitchen and a landscaped yard. Centrally located in the desirable Shaw neighborhood, this home is blocks away from two metro stations, abundant shopping and dining, and Garrison Elementary.
Location
State DC
County Washington
Zoning RF1
Rooms
Basement Fully Finished, Walkout Level, Rear Entrance, Front Entrance, Improved, Interior Access, Outside Entrance, Windows
Interior
Interior Features Bar, Combination Dining/Living, Combination Kitchen/Dining, Combination Kitchen/Living, Crown Moldings, Dining Area, Floor Plan - Open, Kitchen - Eat-In, Kitchen - Gourmet, Kitchen - Island, Primary Bath(s), Recessed Lighting, Tub Shower, Upgraded Countertops, Walk-in Closet(s), Wet/Dry Bar, Window Treatments, Wood Floors
Hot Water Electric
Heating Forced Air
Cooling Central A/C
Flooring Solid Hardwood
Equipment Built-In Microwave, Dishwasher, Disposal, Dryer, Freezer, Oven - Single, Oven/Range - Gas, Range Hood, Refrigerator, Stainless Steel Appliances, Washer
Fireplace N
Appliance Built-In Microwave, Dishwasher, Disposal, Dryer, Freezer, Oven - Single, Oven/Range - Gas, Range Hood, Refrigerator, Stainless Steel Appliances, Washer
Heat Source Natural Gas
Laundry Has Laundry, Upper Floor
Exterior
Exterior Feature Deck(s), Patio(s)
Fence Rear
Waterfront N
Water Access N
Accessibility Other
Porch Deck(s), Patio(s)
Garage N
Building
Lot Description Landscaping
Story 3
Foundation Permanent
Sewer Public Sewer
Water Public
Architectural Style Federal
Level or Stories 3
Additional Building Above Grade, Below Grade
Structure Type 9'+ Ceilings
New Construction N
Schools
Elementary Schools Garrison
High Schools Cardozo Education Campus
School District District Of Columbia Public Schools
Others
Senior Community No
Tax ID 0334//0029
Ownership Fee Simple
SqFt Source Assessor
Security Features Electric Alarm,Exterior Cameras,Security System
Special Listing Condition Standard
Read Less
Want to know what your home might be worth? Contact us for a FREE valuation!

Our team is ready to help you sell your home for the highest possible price ASAP

Bought with Thomas Aloysius O'Neil III • Compass






