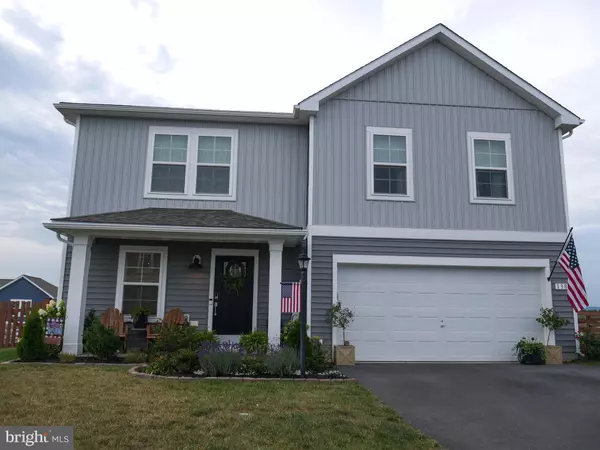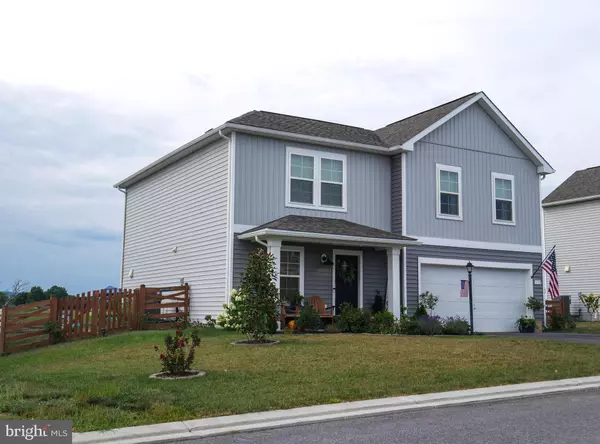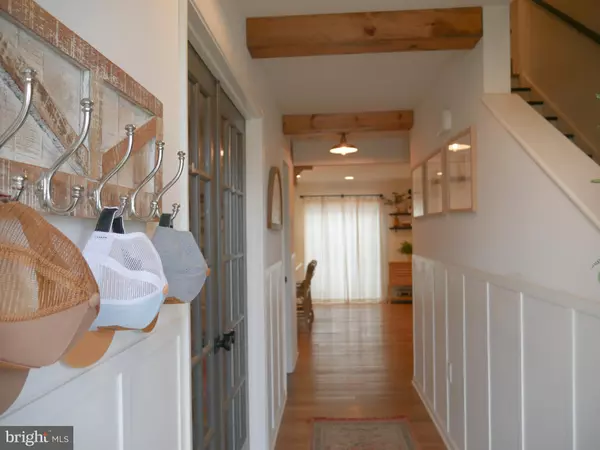$370,000
$369,900
For more information regarding the value of a property, please contact us for a free consultation.
138 MUSCOVOY DR Bunker Hill, WV 25413
4 Beds
3 Baths
2,264 SqFt
Key Details
Sold Price $370,000
Property Type Single Family Home
Sub Type Detached
Listing Status Sold
Purchase Type For Sale
Square Footage 2,264 sqft
Price per Sqft $163
Subdivision Morning Dove Estates
MLS Listing ID WVBE2021842
Sold Date 10/06/23
Style Colonial,Contemporary
Bedrooms 4
Full Baths 2
Half Baths 1
HOA Fees $48/qua
HOA Y/N Y
Abv Grd Liv Area 2,264
Originating Board BRIGHT
Year Built 2020
Annual Tax Amount $2,149
Tax Year 2023
Lot Size 9,583 Sqft
Acres 0.22
Lot Dimensions 0.00 x 0.00
Property Description
No detail has been overlooked in this swoon-worthy single-family home in Morning Dove Estates! Built in 2020, it's like new - and anything but builder-grade. It boasts luxury vinyl plank flooring throughout both levels and ceramic tile in the bathrooms and laundry room. With an oversized island, quartz counters, and soft-close cabinets, the kitchen radiates luxury - and the adjoining, over-sized butler's pantry provides plenty of practical storage. The family room exudes warmth with wood beams, shiplap, and an electric fireplace. The dining room features elegant wainscoting and could easily be converted into a play room or office. Upstairs, the primary bedroom does not disappoint with a wood-paneled accent wall, electric fireplace, upgraded en-suite, and a large walk-in closet. As you explore the rest of the upper level, you'll find that two bedrooms include sliding barn doors. The spacious laundry room has a barn door, too! If you aren't already in love, take a moment to soak in the pastoral views from the fully-fenced backyard. This gem will not last long! Schedule your tour today.
Location
State WV
County Berkeley
Zoning R - RESIDENTIAL/2
Rooms
Other Rooms Primary Bedroom, Bedroom 2, Bedroom 3, Bedroom 4, Kitchen, Family Room, Other
Interior
Interior Features Walk-in Closet(s), Breakfast Area, Built-Ins, Butlers Pantry, Ceiling Fan(s), Combination Kitchen/Living, Dining Area, Flat, Formal/Separate Dining Room, Floor Plan - Traditional, Kitchen - Country, Kitchen - Eat-In, Kitchen - Gourmet, Kitchen - Island, Primary Bath(s), Recessed Lighting, Bathroom - Stall Shower, Bathroom - Tub Shower, Upgraded Countertops, Wainscotting
Hot Water Electric
Heating Heat Pump(s)
Cooling Central A/C
Flooring Ceramic Tile, Luxury Vinyl Plank
Fireplaces Number 2
Fireplaces Type Electric
Equipment Refrigerator, Built-In Microwave, Dishwasher, Disposal, Stainless Steel Appliances
Fireplace Y
Appliance Refrigerator, Built-In Microwave, Dishwasher, Disposal, Stainless Steel Appliances
Heat Source Electric
Laundry Upper Floor, Has Laundry
Exterior
Exterior Feature Patio(s), Porch(es)
Garage Garage - Front Entry
Garage Spaces 2.0
Fence Wood, Other
Utilities Available Cable TV Available, Electric Available, Phone Available, Sewer Available, Water Available
Waterfront N
Water Access N
View Pasture
Roof Type Architectural Shingle
Street Surface Paved,Black Top
Accessibility None
Porch Patio(s), Porch(es)
Road Frontage Private
Attached Garage 2
Total Parking Spaces 2
Garage Y
Building
Lot Description Cleared, Front Yard, Landscaping, Rear Yard, PUD
Story 2
Foundation Slab
Sewer Public Sewer
Water Public
Architectural Style Colonial, Contemporary
Level or Stories 2
Additional Building Above Grade, Below Grade
Structure Type Dry Wall
New Construction N
Schools
School District Berkeley County Schools
Others
Senior Community No
Tax ID 0207014G008700000000
Ownership Fee Simple
SqFt Source Estimated
Acceptable Financing Cash, Conventional, FHA, VA, USDA
Listing Terms Cash, Conventional, FHA, VA, USDA
Financing Cash,Conventional,FHA,VA,USDA
Special Listing Condition Standard
Read Less
Want to know what your home might be worth? Contact us for a FREE valuation!

Our team is ready to help you sell your home for the highest possible price ASAP

Bought with Garrett Norman • Nibert Realty & Auctions, LLC






