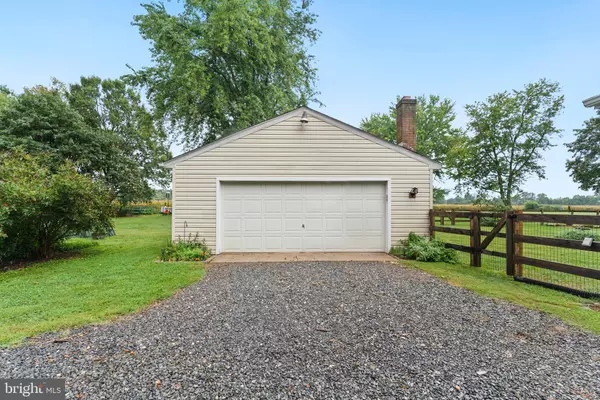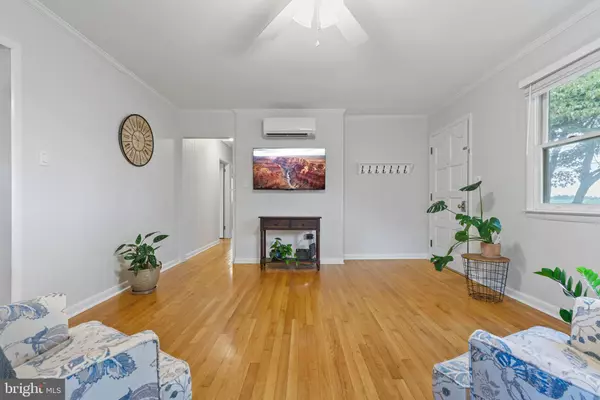$326,100
$299,950
8.7%For more information regarding the value of a property, please contact us for a free consultation.
24349 CHESTERTOWN RD Chestertown, MD 21620
3 Beds
1 Bath
1,327 SqFt
Key Details
Sold Price $326,100
Property Type Single Family Home
Sub Type Detached
Listing Status Sold
Purchase Type For Sale
Square Footage 1,327 sqft
Price per Sqft $245
Subdivision Chester Estates
MLS Listing ID MDKE2003102
Sold Date 10/06/23
Style Ranch/Rambler,Raised Ranch/Rambler
Bedrooms 3
Full Baths 1
HOA Y/N N
Abv Grd Liv Area 1,327
Originating Board BRIGHT
Year Built 1962
Annual Tax Amount $2,001
Tax Year 2022
Lot Size 0.918 Acres
Acres 0.92
Property Description
OFFER DEADLINE OF SATURDAY 1PM - Pride of ownership shows in this adorable rancher nestled on .91 just shy of an acre. With over 1300 square feet, this 3-bedroom 1-bath home offers refinished oak hardwoods throughout, an updated kitchen with quartz countertops, a breakfast bar, and 2 living areas. In the front you will find a cozy living room with beautiful built ins and a reading nook. The great room on the back of the home is perfect for large family gatherings and entertaining guests. Warm yourself by the cast iron wood burning stove on cold winter nights or head outback to the firepit to roast s'mores. Mature trees throughout the property add privacy. A separate fenced area is perfect for your furry friends or children to play. An oversized detached garage is a dream come true, complete, electric, work benches and freezer. The attached smaller shed allows for additional storage. Underground irrigation for the established vegetable and asparagus garden.
Encapsulated crawl space, 2-year-old HVAC, Culligan water softener system, 2-year-old Rennai tankless water heater, and 10-year-old roof. Perfectly situated within minutes from downtown Chestertown or Rock Hall. offering farmers markets, festivals, marinas, parks, walking trails, restaurants and shopping.
Location
State MD
County Kent
Zoning AZD
Rooms
Other Rooms Living Room, Bedroom 2, Bedroom 3, Kitchen, Bedroom 1, Great Room, Laundry, Bathroom 1
Main Level Bedrooms 3
Interior
Interior Features Built-Ins, Attic, Attic/House Fan, Ceiling Fan(s), Combination Kitchen/Dining, Crown Moldings, Entry Level Bedroom, Kitchen - Country, Window Treatments, Stove - Wood, Wood Floors, Family Room Off Kitchen, Floor Plan - Open, Kitchen - Table Space, Recessed Lighting, Bathroom - Tub Shower
Hot Water Tankless, Propane
Heating Forced Air, Heat Pump(s), Zoned, Programmable Thermostat, Wood Burn Stove
Cooling Ceiling Fan(s), Central A/C, Programmable Thermostat, Ductless/Mini-Split, Heat Pump(s), Multi Units
Flooring Hardwood, Vinyl
Equipment Dishwasher, Refrigerator, Stove, Washer, Water Conditioner - Owned, Built-In Microwave, Dryer, Exhaust Fan, Extra Refrigerator/Freezer, Icemaker, Oven/Range - Electric, Range Hood, Water Heater - Tankless
Window Features Energy Efficient,Screens,Double Hung
Appliance Dishwasher, Refrigerator, Stove, Washer, Water Conditioner - Owned, Built-In Microwave, Dryer, Exhaust Fan, Extra Refrigerator/Freezer, Icemaker, Oven/Range - Electric, Range Hood, Water Heater - Tankless
Heat Source Electric, Wood
Laundry Main Floor, Dryer In Unit, Washer In Unit
Exterior
Garage Garage Door Opener, Garage - Side Entry, Additional Storage Area, Oversized
Garage Spaces 2.0
Utilities Available Propane
Waterfront N
Water Access N
View Pasture
Roof Type Architectural Shingle
Accessibility 2+ Access Exits
Total Parking Spaces 2
Garage Y
Building
Lot Description Front Yard, Level, Open, Rear Yard, SideYard(s)
Story 1
Foundation Crawl Space
Sewer Private Septic Tank
Water Conditioner, Well, Filter
Architectural Style Ranch/Rambler, Raised Ranch/Rambler
Level or Stories 1
Additional Building Above Grade, Below Grade
Structure Type Dry Wall
New Construction N
Schools
High Schools Kent County
School District Kent County Public Schools
Others
Senior Community No
Tax ID 1506026362
Ownership Fee Simple
SqFt Source Assessor
Acceptable Financing Cash, Conventional, FHA, USDA, VA
Listing Terms Cash, Conventional, FHA, USDA, VA
Financing Cash,Conventional,FHA,USDA,VA
Special Listing Condition Standard
Read Less
Want to know what your home might be worth? Contact us for a FREE valuation!

Our team is ready to help you sell your home for the highest possible price ASAP

Bought with Laura A Dellane • Chesapeake Real Estate Associates, LLC






