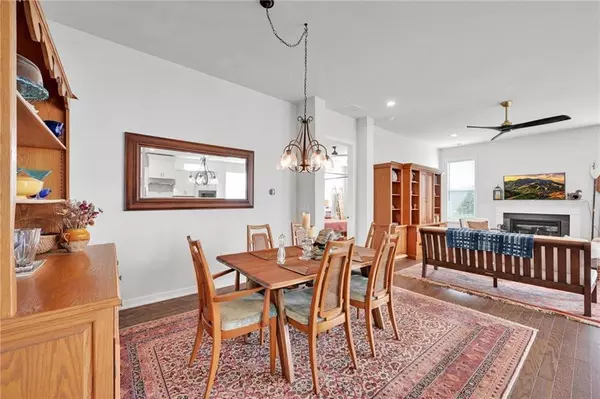$550,000
$550,000
For more information regarding the value of a property, please contact us for a free consultation.
1755 Franklin Way South Whitehall Twp, PA 18104
2 Beds
2 Baths
1,902 SqFt
Key Details
Sold Price $550,000
Property Type Single Family Home
Sub Type Adult Comm 55 & Over,Detached
Listing Status Sold
Purchase Type For Sale
Square Footage 1,902 sqft
Price per Sqft $289
Subdivision Regency At South Whitehall
MLS Listing ID 721837
Sold Date 10/06/23
Style Colonial
Bedrooms 2
Full Baths 2
HOA Fees $318/mo
Abv Grd Liv Area 1,902
Year Built 2022
Annual Tax Amount $8,086
Lot Size 0.294 Acres
Property Description
A View From the Top of one of the highest points in the Lehigh Valley and convenient to Wegmans, Parks, and all services in the heart of South Whitehall Township. This newly built cottage style home offers one story living, open concept floor plan and breathtaking views from every room. Live the luxury lifestyle with all outside maintenance provided by HOA, clubhouse and swimming pool amenities and maintain the enjoyment of a single family detached home. Easy entertaining with a covered front porch, open kitchen, great room and dining area. Guest bedroom, office/den, guest bath, master bedroom and beautiful master bath featuring state of style tile, shower and vanity. Mostly plank flooring reserving the master bedroom for comfortable w/w carpet. 2 car garage, covered back patio, and convenient laundry room. If doing less, enjoying more and having fabulous views of the Lehigh Valley sounds interesting, make an appointment to see this house today. Open House Sunday 8/20 from 1-4.
Location
State PA
County Lehigh
Area South Whitehall
Rooms
Basement None
Interior
Interior Features Center Island, Den/Office, Family Room First Level, Laundry First, Walk-in Closet(s)
Hot Water Gas
Heating Forced Air, Gas
Cooling Central AC
Flooring Hardwood, Tile, Wall-to-Wall Carpet
Fireplaces Type Family Room
Exterior
Exterior Feature Covered Patio, Covered Porch, Insulated Glass
Garage Attached Off & On Street
Pool Covered Patio, Covered Porch, Insulated Glass
Building
Story 2.0
Sewer Public
Water Public
New Construction No
Schools
School District Parkland
Others
Financing Cash,Conventional
Special Listing Condition Not Applicable
Read Less
Want to know what your home might be worth? Contact us for a FREE valuation!

Our team is ready to help you sell your home for the highest possible price ASAP
Bought with Keller Williams R.E.






