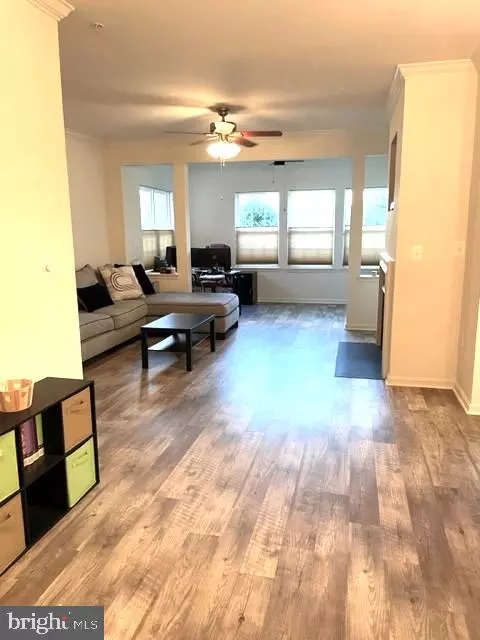$305,000
$305,000
For more information regarding the value of a property, please contact us for a free consultation.
12916 FOX BOW DR #107 Upper Marlboro, MD 20774
2 Beds
2 Baths
1,116 SqFt
Key Details
Sold Price $305,000
Property Type Condo
Sub Type Condo/Co-op
Listing Status Sold
Purchase Type For Sale
Square Footage 1,116 sqft
Price per Sqft $273
Subdivision Cameron Grove Condo Ix>
MLS Listing ID MDPG2087702
Sold Date 10/05/23
Style Unit/Flat
Bedrooms 2
Full Baths 2
Condo Fees $229/mo
HOA Fees $95/mo
HOA Y/N Y
Abv Grd Liv Area 1,116
Originating Board BRIGHT
Year Built 2006
Annual Tax Amount $3,073
Tax Year 2022
Property Description
This Beautiful Luxury First Floor end 2 Bedroom 2 Full Baths with a Sunroom Condominium Unit with a large open floor plan including a living room/eat-in dining combo is Located in the Highly Sought After picturesque and beautifully Landscaped Cameron Grove 55+ Active Condominium Community. It has been updated and ready to go!! Includes updated paint, bathroom updates, fire sprinkler system throughout entire condo, kitchen updates and new stainless-steel appliances. The rear of the Open floor plan boasts a Lovely cozy Sunroom. The master suite offers enough room for extra seating, a walk-in closet and a lovely on-suite with a walk-in shower. Beautiful vinyl plank flooring and new carpet. There is additional storage included with the Condo, an assigned parking space and each unit has hallway niche display shelving for decorating. The Community also includes an indoor pool, outside pool, exercise room, business work area, walking trails, tennis courts and lovely landscaped areas to enjoy throughout the Community. This end unit is set with a breathtaking view of loving landscaping which looks over a pond area with walking trails and a cozy living room fireplace with a TV niche just above the fireplace to rest and enjoy during the winter months.
Come quick, this Beautiful Cameron Grove Condo in this Active 55+ Community is listed at A Great Price and won't last long. It is Waiting for You - Its New Owner!! Price to Sell and Sold As Is!!
Location
State MD
County Prince Georges
Zoning RA
Rooms
Other Rooms Sun/Florida Room
Main Level Bedrooms 2
Interior
Interior Features Carpet, Ceiling Fan(s), Chair Railings, Combination Dining/Living, Crown Moldings, Dining Area, Entry Level Bedroom, Floor Plan - Open, Intercom, Primary Bath(s), Soaking Tub, Stall Shower, Tub Shower, Walk-in Closet(s), Sprinkler System
Hot Water Natural Gas
Heating Central
Cooling Central A/C
Flooring Carpet, Other
Fireplaces Number 1
Fireplaces Type Equipment, Gas/Propane, Fireplace - Glass Doors
Equipment Built-In Microwave, Dishwasher, Dryer - Front Loading, Exhaust Fan, Icemaker, Intercom, Oven/Range - Gas, Refrigerator, Stainless Steel Appliances, Washer/Dryer Stacked
Fireplace Y
Window Features Screens
Appliance Built-In Microwave, Dishwasher, Dryer - Front Loading, Exhaust Fan, Icemaker, Intercom, Oven/Range - Gas, Refrigerator, Stainless Steel Appliances, Washer/Dryer Stacked
Heat Source Natural Gas
Laundry Dryer In Unit, Washer In Unit, Main Floor
Exterior
Garage Spaces 1.0
Utilities Available Electric Available, Natural Gas Available, Cable TV Available, Water Available
Amenities Available Exercise Room, Fitness Center, Pool - Indoor, Pool - Outdoor, Security
Waterfront N
Water Access N
Accessibility Doors - Swing In, Level Entry - Main
Total Parking Spaces 1
Garage N
Building
Story 4
Unit Features Mid-Rise 5 - 8 Floors
Sewer Public Sewer
Water Public
Architectural Style Unit/Flat
Level or Stories 4
Additional Building Above Grade, Below Grade
New Construction N
Schools
School District Prince George'S County Public Schools
Others
Pets Allowed Y
HOA Fee Include Snow Removal,Water,Common Area Maintenance,Lawn Maintenance,Recreation Facility
Senior Community Yes
Age Restriction 55
Tax ID 17073811734
Ownership Condominium
Acceptable Financing Conventional, Cash, VA
Horse Property N
Listing Terms Conventional, Cash, VA
Financing Conventional,Cash,VA
Special Listing Condition Standard
Pets Description Size/Weight Restriction
Read Less
Want to know what your home might be worth? Contact us for a FREE valuation!

Our team is ready to help you sell your home for the highest possible price ASAP

Bought with Patricia A Britt • HomeSmart






