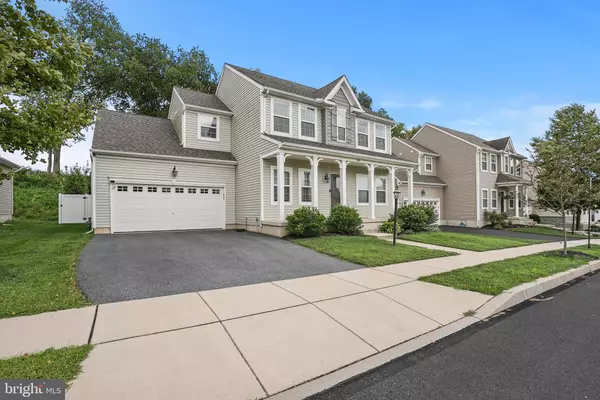$421,000
$415,000
1.4%For more information regarding the value of a property, please contact us for a free consultation.
58 HONEYSUCKLE DR Marietta, PA 17547
4 Beds
3 Baths
2,216 SqFt
Key Details
Sold Price $421,000
Property Type Single Family Home
Sub Type Detached
Listing Status Sold
Purchase Type For Sale
Square Footage 2,216 sqft
Price per Sqft $189
Subdivision Castleton
MLS Listing ID PALA2038550
Sold Date 09/14/23
Style Colonial
Bedrooms 4
Full Baths 2
Half Baths 1
HOA Fees $75/mo
HOA Y/N Y
Abv Grd Liv Area 2,216
Originating Board BRIGHT
Year Built 2018
Annual Tax Amount $6,632
Tax Year 2022
Lot Size 7,841 Sqft
Acres 0.18
Lot Dimensions 0.00 x 0.00
Property Sub-Type Detached
Property Description
Welcome to your almost new modern custom-built home! This custom home was built in 2018 and is perfect for a family looking for a home in a quiet and friendly neighborhood. With 4 bedrooms and 2.5 bathrooms, this home has plenty of space for everyone. The open floor plan is perfect for entertaining, and the chef's kitchen is sure to impress. You'll love the high ceilings and stainless-steel appliances. Relaxing custom back deck to enjoy the spring, summer and fall months. Located in a great community with nearby amenities such as parks and shopping centers and all major highways for most commutes (Lancaster, York and Harrisburg), this home is perfect for anyone looking for a modern home in a great location.
Location
State PA
County Lancaster
Area East Donegal Twp (10515)
Zoning RESIDENTIAL
Rooms
Basement Full, Interior Access
Interior
Interior Features Carpet, Combination Dining/Living, Combination Kitchen/Living, Dining Area, Family Room Off Kitchen, Floor Plan - Open, Formal/Separate Dining Room, Walk-in Closet(s)
Hot Water Electric
Heating Forced Air
Cooling Central A/C
Flooring Carpet, Partially Carpeted
Heat Source Natural Gas
Laundry Main Floor
Exterior
Exterior Feature Deck(s), Porch(es)
Parking Features Additional Storage Area
Garage Spaces 2.0
Fence Vinyl, Rear
Water Access N
Roof Type Composite
Accessibility None
Porch Deck(s), Porch(es)
Attached Garage 2
Total Parking Spaces 2
Garage Y
Building
Lot Description Landscaping, Private, Rear Yard
Story 2
Foundation Concrete Perimeter
Sewer Public Sewer
Water Public
Architectural Style Colonial
Level or Stories 2
Additional Building Above Grade, Below Grade
Structure Type 9'+ Ceilings,Dry Wall
New Construction N
Schools
High Schools Donegal
School District Donegal
Others
Pets Allowed Y
HOA Fee Include Common Area Maintenance,Snow Removal
Senior Community No
Tax ID 150-72478-0-0000
Ownership Fee Simple
SqFt Source Assessor
Special Listing Condition Standard
Pets Allowed No Pet Restrictions
Read Less
Want to know what your home might be worth? Contact us for a FREE valuation!

Our team is ready to help you sell your home for the highest possible price ASAP

Bought with Dennis Brandt • Berkshire Hathaway HomeServices Homesale Realty





