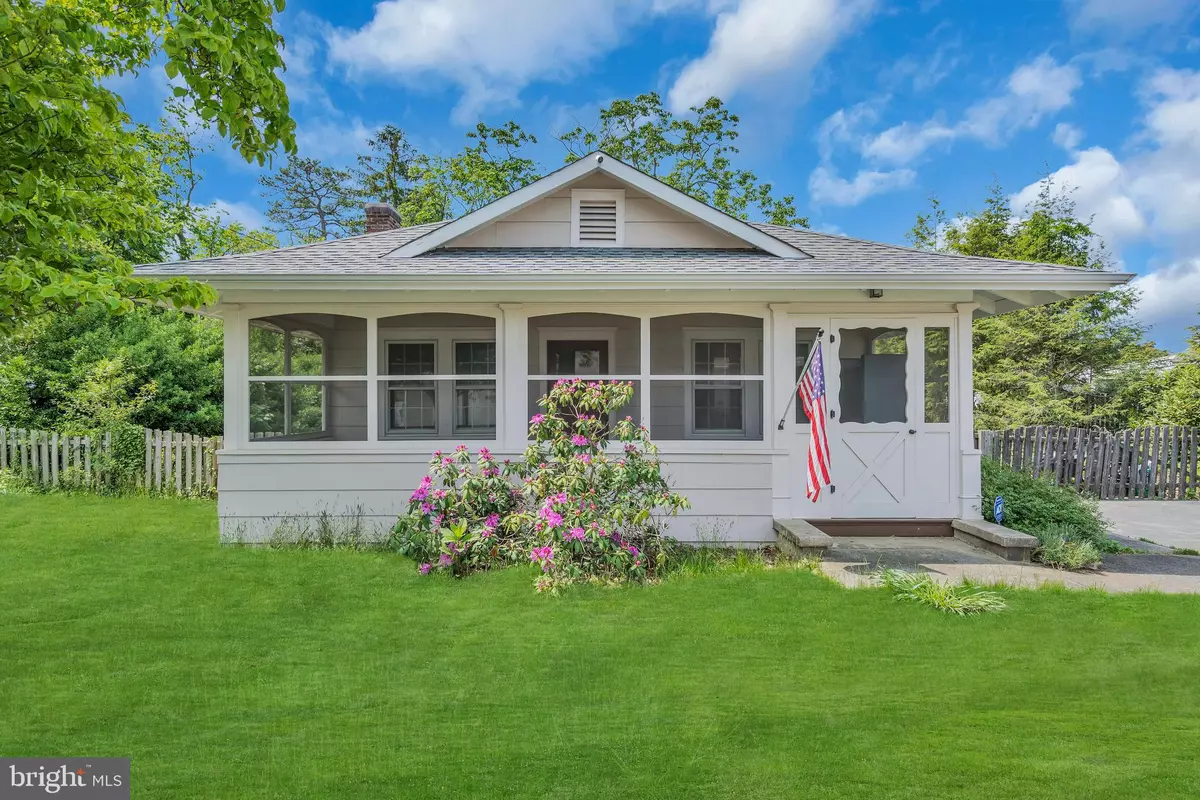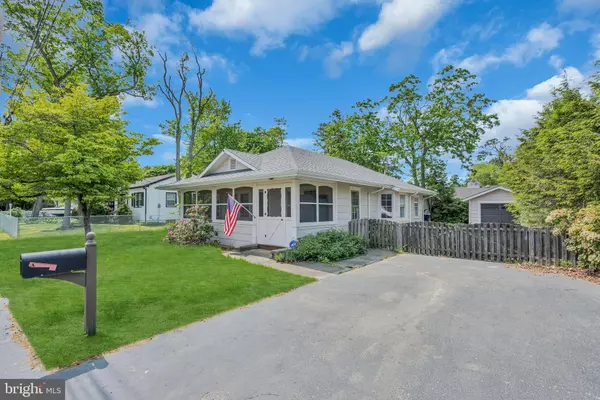$365,000
$359,900
1.4%For more information regarding the value of a property, please contact us for a free consultation.
708 COMPASS AVE Beachwood, NJ 08722
3 Beds
2 Baths
1,176 SqFt
Key Details
Sold Price $365,000
Property Type Single Family Home
Sub Type Detached
Listing Status Sold
Purchase Type For Sale
Square Footage 1,176 sqft
Price per Sqft $310
Subdivision None Available
MLS Listing ID NJOC2018590
Sold Date 09/29/23
Style Ranch/Rambler
Bedrooms 3
Full Baths 1
Half Baths 1
HOA Y/N N
Abv Grd Liv Area 1,176
Originating Board BRIGHT
Year Built 1920
Annual Tax Amount $4,312
Tax Year 2022
Lot Size 8,002 Sqft
Acres 0.18
Lot Dimensions 80.00 x 100.00
Property Description
Adorable home nestled on a quiet dead end street just 2 blocks from the Beachwood beach area on the Toms River. Front of home has a large screened porch to sit out on. Inside is a huge living room with brick fireplace. Kitchen has french doors going out to a very cozy backyard. Master bedroom has a cute alcove & a walk-in closet. There's a smaller bedroom with a closet and another bonus room that can be made into a small bedroom or office. Partial basement is used for storage as well as a pull down attic with tall height and more storage space. 1 car garage is detached with a long double size asphalt driveway in front. Home has a newer roof, newer central a/c & water heater. Home needs some TLC, bring your designing ideas as this home has so much potential. Excellent location for walks down to the beach and to watch the annual Toms River fireworks. There are playgrounds and ball fields a few blocks over, Beachwood Community Center & Yacht Club is next to the beach. This home makes a great summer retreat, investment or all year round home.
Location
State NJ
County Ocean
Area Beachwood Boro (21505)
Zoning RB
Rooms
Other Rooms Bedroom 2, Bedroom 3, Bathroom 1
Basement Partial
Main Level Bedrooms 3
Interior
Hot Water Natural Gas
Heating Forced Air
Cooling Central A/C
Fireplaces Number 1
Fireplaces Type Brick
Furnishings No
Fireplace Y
Heat Source Natural Gas
Exterior
Garage Garage - Front Entry, Garage - Side Entry
Garage Spaces 1.0
Fence Wood
Waterfront N
Water Access N
Roof Type Asphalt
Accessibility Doors - Swing In
Total Parking Spaces 1
Garage Y
Building
Story 1
Foundation Block
Sewer Public Sewer
Water Public
Architectural Style Ranch/Rambler
Level or Stories 1
Additional Building Above Grade, Below Grade
New Construction N
Schools
Elementary Schools Pine Beach
High Schools Toms River High - South H.S.
School District Toms River Regional
Others
Pets Allowed Y
Senior Community No
Tax ID 05-00004 04-00006
Ownership Fee Simple
SqFt Source Assessor
Acceptable Financing Cash, Conventional
Listing Terms Cash, Conventional
Financing Cash,Conventional
Special Listing Condition Standard
Pets Description No Pet Restrictions
Read Less
Want to know what your home might be worth? Contact us for a FREE valuation!

Our team is ready to help you sell your home for the highest possible price ASAP

Bought with Non Member • Non Subscribing Office






