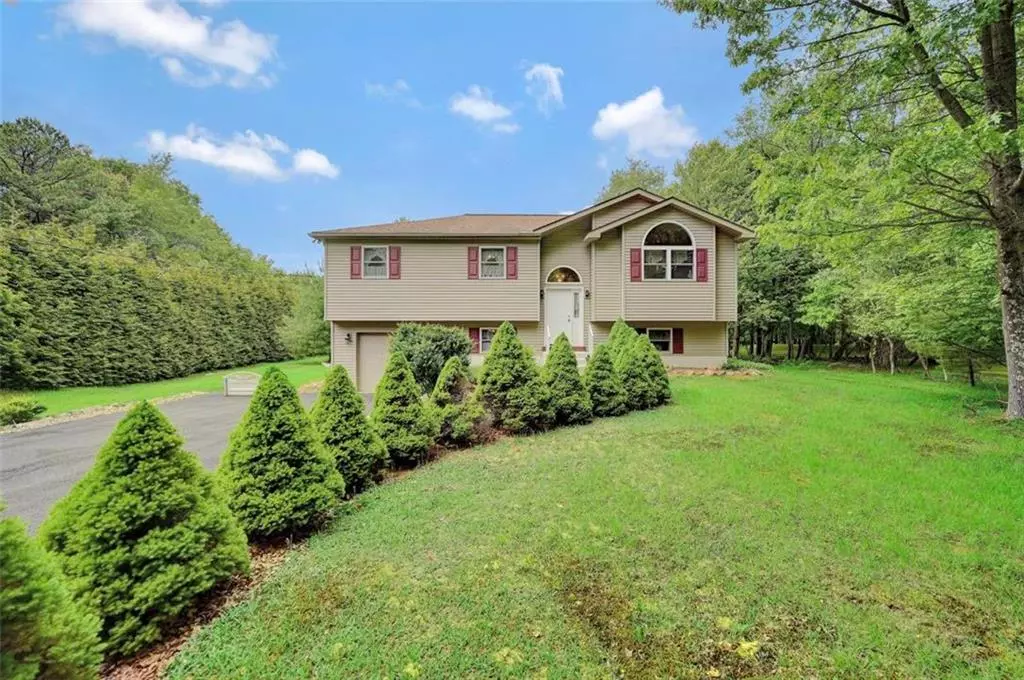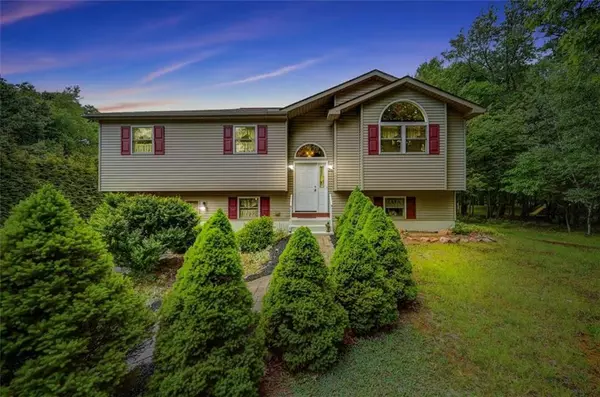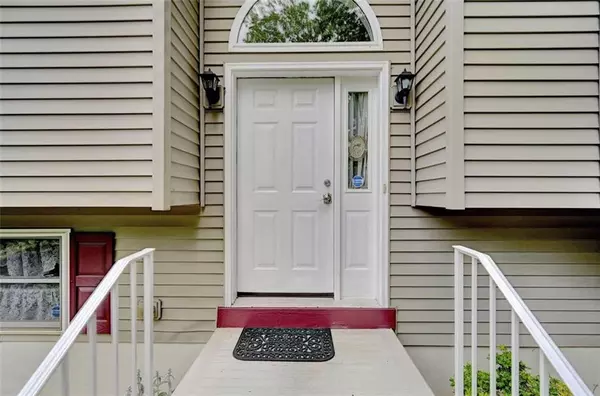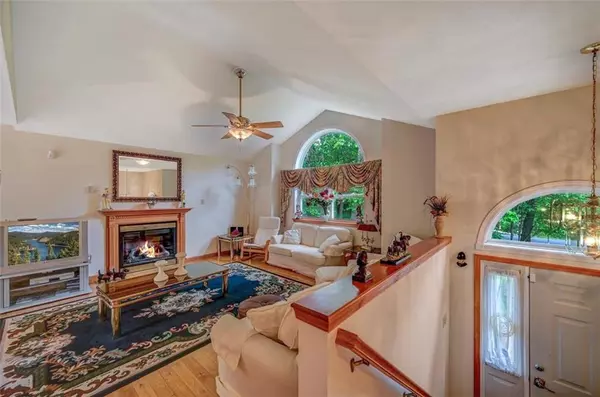$355,000
$355,000
For more information regarding the value of a property, please contact us for a free consultation.
303 Petrarch Trail Penn Forest Township, PA 18210
4 Beds
3 Baths
2,088 SqFt
Key Details
Sold Price $355,000
Property Type Single Family Home
Sub Type Detached
Listing Status Sold
Purchase Type For Sale
Square Footage 2,088 sqft
Price per Sqft $170
Subdivision Towamensing Trails
MLS Listing ID 719251
Sold Date 09/30/23
Style Bilevel
Bedrooms 4
Full Baths 2
Half Baths 1
HOA Fees $40/ann
Abv Grd Liv Area 1,288
Year Built 2005
Annual Tax Amount $4,017
Lot Size 0.560 Acres
Property Description
PRIVATE & BEAUTIFULLY MAINTAINED! This 4BD/2.5BTH Albrightsville home boasts over 2000+sf of finished living space, has a 1 car garage w/ paved driveway & sits on 0.56 private tree-lined acres in amenity-filled Towamensing Trails! Enjoy a low-maintenance exterior, an open floorplan, HW & tile floors & lots of natural light throughout. The Living Rm has a vaulted ceiling & a LP fireplace. The Dining Area is open to the Kitchen which boasts oak cabinets, plenty of counter space & a breakfast bar! Each Bedroom is well-appointed w/ dbl closets & the Primary has a private full bath too! The LL Family Rm features a 2nd LP fireplace complete w/ floor-to-ceiling stone surround. Dbl sliders & doors on 2 levels lead out to the HUGE 44x12 back deck & fully landscaped park-like back yard—ideal for relaxation or entertaining & great for kids & pets! MAY BE SOLD FURNISHED, STR-friendly, low taxes, low dues & minutes to community amenities, the PA turnpike & great local attractions!
Location
State PA
County Carbon
Area Penn Forest
Rooms
Basement Fully Finished, Lower Level, Walk-Out
Interior
Interior Features Extended Family Qtrs, Family Room Lower Level, Foyer, Laundry Lower Level, Utility/Mud Room, Vaulted Ceilings
Hot Water Electric
Heating Baseboard, Electric, Zoned Heat
Cooling Ceiling Fans
Flooring Hardwood, Tile, Wall-to-Wall Carpet
Fireplaces Type Family Room, Living Room
Exterior
Exterior Feature Deck
Garage Built In Off Street
Pool Deck
Building
Story 2.0
Sewer Drainfield, Septic
Water Well
New Construction No
Schools
School District Jim Thorpe
Others
Financing Cash,Conventional
Special Listing Condition Not Applicable
Read Less
Want to know what your home might be worth? Contact us for a FREE valuation!

Our team is ready to help you sell your home for the highest possible price ASAP
Bought with NON MBR Office






