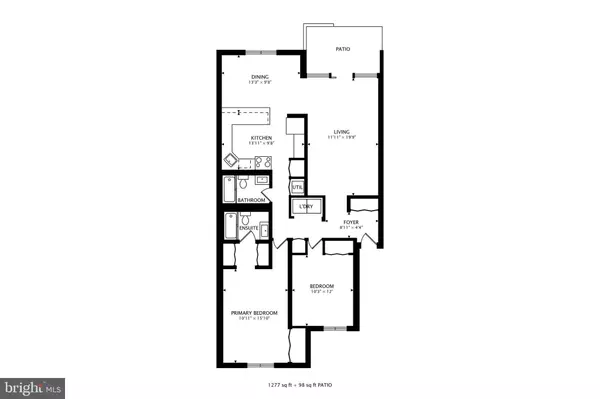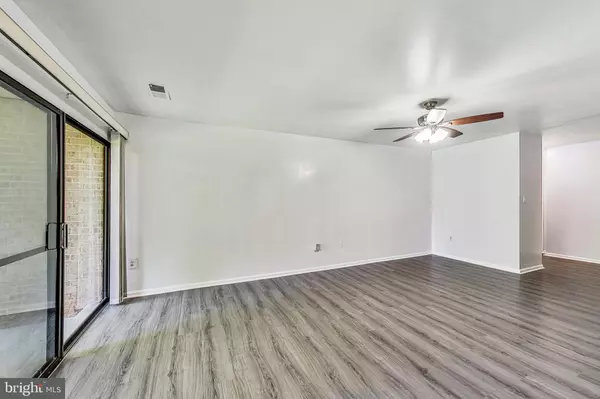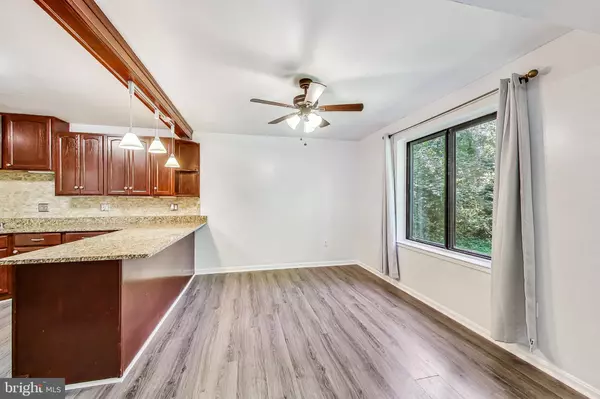$321,778
$335,000
3.9%For more information regarding the value of a property, please contact us for a free consultation.
9743 KINGS CROWN CT #001 Fairfax, VA 22031
2 Beds
2 Baths
1,191 SqFt
Key Details
Sold Price $321,778
Property Type Condo
Sub Type Condo/Co-op
Listing Status Sold
Purchase Type For Sale
Square Footage 1,191 sqft
Price per Sqft $270
Subdivision Hawthorne Village
MLS Listing ID VAFX2142870
Sold Date 09/22/23
Style Unit/Flat
Bedrooms 2
Full Baths 2
Condo Fees $500/mo
HOA Y/N N
Abv Grd Liv Area 1,191
Originating Board BRIGHT
Year Built 1973
Annual Tax Amount $3,411
Tax Year 2023
Property Description
Adorable condo in the heart of Fairfax! Ground level, largest unit in Hawthorne Village. Two bedroom/ two baths! Gleaming hardwood floors throughout living area, dining area, and kitchen. Spacious living area with separate area for dining table! Kitchen has pantry, granite counters, pendant lighting, with backsplash. Updated refrigerator. Kitchen has area for table & chairs! Beautifully updated and freshly painted bathrooms with new vanities and commodes. Updated Full Washer and Dryer in unit. Newer carpet and blinds in bedrooms. Master bedroom has tons of storage. Huge Patio! Oakton HS pyramid. Plenty of Parking! Community Pool and Condo Includes: Heat, Water, AC, Trash, Landscaping, Snow Removal, Exterior Maintenance!
Fantastic Location Close to Vienna Metro, Bus Stops, I66, Rt 29, Rt 50, I495, Restaurants and Shopping !
Location
State VA
County Fairfax
Zoning 220
Rooms
Other Rooms Living Room, Dining Room, Primary Bedroom, Bedroom 2, Kitchen, Bathroom 2, Primary Bathroom
Main Level Bedrooms 2
Interior
Interior Features Carpet, Kitchen - Table Space, Bathroom - Tub Shower, Dining Area, Combination Kitchen/Dining, Floor Plan - Open
Hot Water Electric
Heating Forced Air
Cooling Central A/C
Equipment Oven/Range - Electric, Washer, Dryer, Refrigerator, Icemaker, Microwave, Disposal, Exhaust Fan
Fireplace N
Appliance Oven/Range - Electric, Washer, Dryer, Refrigerator, Icemaker, Microwave, Disposal, Exhaust Fan
Heat Source Electric
Laundry Washer In Unit, Dryer In Unit
Exterior
Exterior Feature Patio(s)
Garage Spaces 2.0
Utilities Available Cable TV
Amenities Available Club House, Common Grounds, Pool - Outdoor, Storage Bin, Swimming Pool, Tot Lots/Playground
Water Access N
Accessibility None
Porch Patio(s)
Total Parking Spaces 2
Garage N
Building
Story 1
Unit Features Garden 1 - 4 Floors
Sewer Public Sewer
Water Public
Architectural Style Unit/Flat
Level or Stories 1
Additional Building Above Grade, Below Grade
New Construction N
Schools
Elementary Schools Mosaic
Middle Schools Thoreau
High Schools Oakton
School District Fairfax County Public Schools
Others
Pets Allowed Y
HOA Fee Include Air Conditioning,Common Area Maintenance,Ext Bldg Maint,Heat,Lawn Maintenance,Pool(s),Road Maintenance,Sewer,Snow Removal,Trash,Water
Senior Community No
Tax ID 0483 29050001G
Ownership Condominium
Acceptable Financing Cash, Conventional, VA
Listing Terms Cash, Conventional, VA
Financing Cash,Conventional,VA
Special Listing Condition Standard
Pets Allowed No Pet Restrictions
Read Less
Want to know what your home might be worth? Contact us for a FREE valuation!

Our team is ready to help you sell your home for the highest possible price ASAP

Bought with eric L morris • Keller Williams Realty





