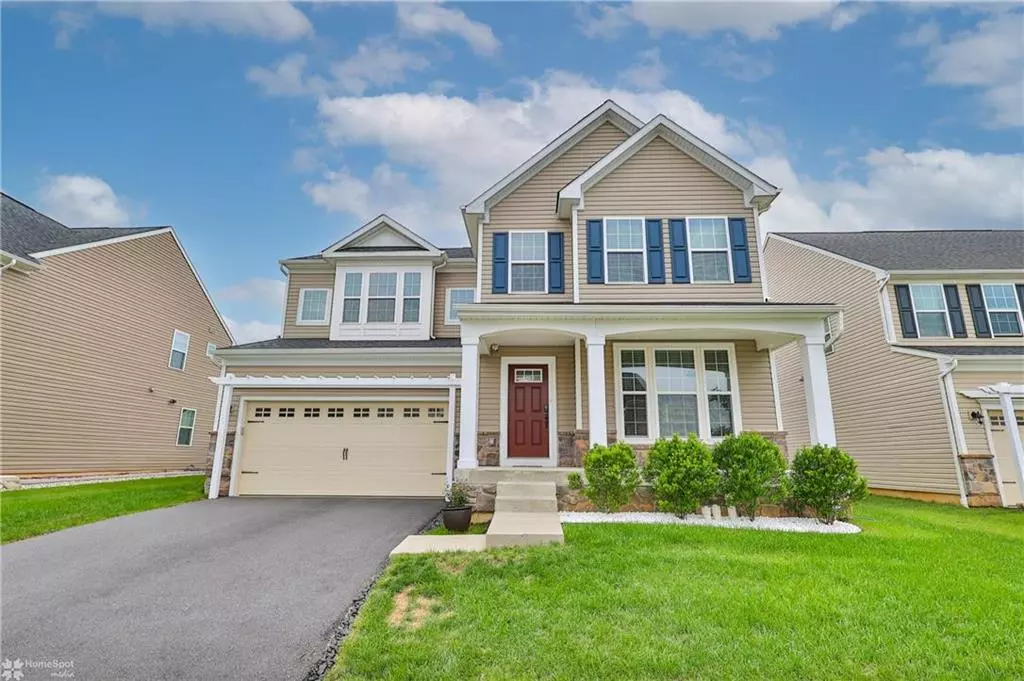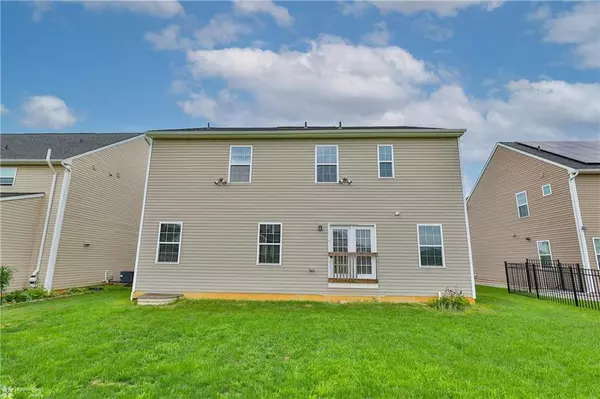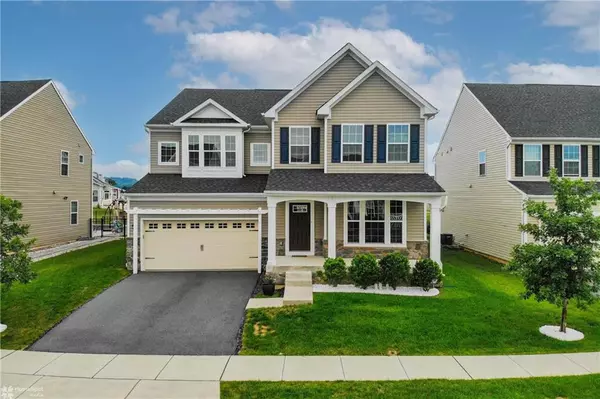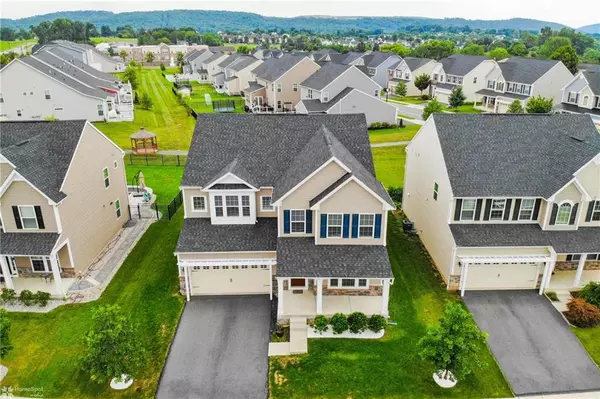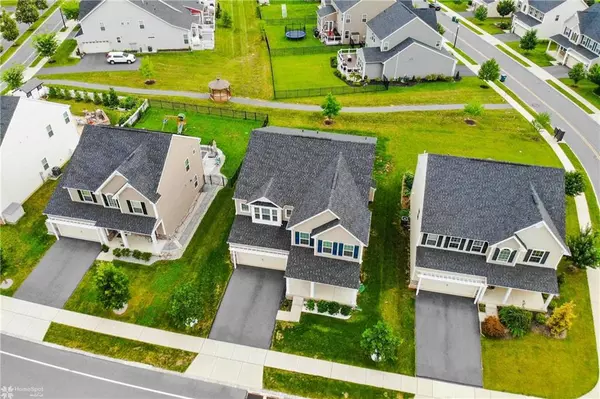$630,000
$639,900
1.5%For more information regarding the value of a property, please contact us for a free consultation.
4782 Dealtrey Drive Bethlehem Twp, PA 18045
4 Beds
4 Baths
4,467 SqFt
Key Details
Sold Price $630,000
Property Type Single Family Home
Sub Type Detached
Listing Status Sold
Purchase Type For Sale
Square Footage 4,467 sqft
Price per Sqft $141
Subdivision Madison Farms
MLS Listing ID 722480
Sold Date 09/21/23
Style Colonial
Bedrooms 4
Full Baths 3
Half Baths 1
HOA Fees $102/mo
Abv Grd Liv Area 3,574
Year Built 2019
Annual Tax Amount $10,398
Lot Size 7,198 Sqft
Property Description
Spacious 3,574 Sq. Ft. home, thoughtfully complemented by 893 Sq. Ft. of added finished lower level space, complete with a plumbed rm for future bath. Nestled within the sought-after Madison Farms subdivision, this 4 BR, 3.5 bath home has an open-concept design that invites a seamless flow of natural light. Wood flooring throughout 1st floor. Also 9 Ft. ceilings on the 1st floor elevate the sense of spaciousness & airiness, setting the stage for a warm & cheerful atmosphere. The kitchen with tile backsplash,
stainless appliances, large island w/Quartz counter, seamlessly flows into the family rm w/gas FP. A 2nd flr loft area adds versatility to the layout. The MBR has a tray ceiling, crown molding, 2 walk-in closets & full bath. There are 3 additional large BR'S, an en-suite bath & full hallway bath. Recessed lights throughout. Located within walking distance to shopping, close proximity to a major hospital & Rt 22, 33 & 78, this home combines comfort with convenience. 2 car garage.
Location
State PA
County Northampton
Area Bethlehem Twp.
Rooms
Basement Full, Partially Finished
Interior
Interior Features Center Island, Family Room First Level, Laundry Second, Loft, Recreation Room, Utility/Mud Room, Walk-in Closet(s)
Hot Water Electric
Heating Forced Air, Gas
Cooling Central AC
Flooring Hardwood, Tile, Wall-to-Wall Carpet
Fireplaces Type Family Room
Exterior
Exterior Feature Covered Porch, Curbs, Insulated Glass, Screens, Sidewalk
Garage Attached Off Street
Pool Covered Porch, Curbs, Insulated Glass, Screens, Sidewalk
Building
Story 2.0
Sewer Public
Water Public
New Construction No
Schools
School District Bethlehem
Others
Financing Cash,Conventional
Special Listing Condition Not Applicable
Read Less
Want to know what your home might be worth? Contact us for a FREE valuation!

Our team is ready to help you sell your home for the highest possible price ASAP
Bought with BHHS Regency Real Estate


