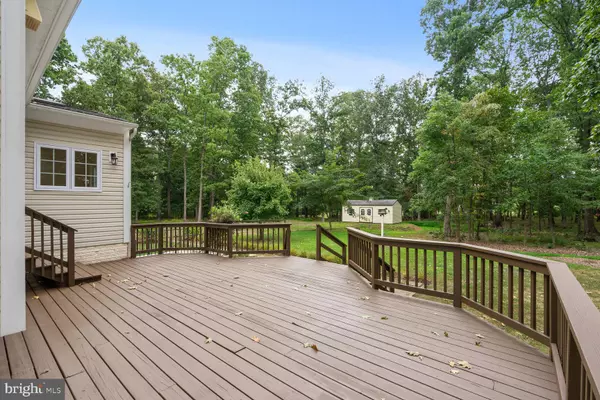$858,000
$845,000
1.5%For more information regarding the value of a property, please contact us for a free consultation.
36767 PELHAM CT Purcellville, VA 20132
5 Beds
3 Baths
2,526 SqFt
Key Details
Sold Price $858,000
Property Type Single Family Home
Sub Type Detached
Listing Status Sold
Purchase Type For Sale
Square Footage 2,526 sqft
Price per Sqft $339
Subdivision Saddlewoods
MLS Listing ID VALO2056466
Sold Date 09/20/23
Style Colonial
Bedrooms 5
Full Baths 2
Half Baths 1
HOA Y/N N
Abv Grd Liv Area 2,526
Originating Board BRIGHT
Year Built 1993
Annual Tax Amount $6,506
Tax Year 2023
Lot Size 3.920 Acres
Acres 3.92
Property Description
A country gem! Pelham is a wonderful colonial home located in a select, small neighborhood with no HOA. Almost 4 acres of mixed woodland and open paddock space. The home has been fully repainted with brand new (unused) appliances - stove, dishwasher, microwave and fridge/freezer (all stainless) and washer/dryer. New carpeting in all bedrooms and stairwells. Newly painted rear deck overlooking quiet woodland. Two very useful outdoor storage sheds with power. The property has been enjoyed and maintained by the same family for the last 20 years and now awaits new owners to savor a country oasis. Roofing and siding like new with the roof replaced in 2018. The home benefits from a water filtration system. Sited off a paved cul-de-sac and within easy reach of western Loudoun major towns and yet only an hour from the DC metro area and less than 30 minutes from the closest metro station. Please contact the listing agent for lockbox entry code.
Location
State VA
County Loudoun
Zoning AR1
Rooms
Basement Unfinished, Outside Entrance
Interior
Hot Water Propane
Heating Central
Cooling Central A/C
Heat Source Propane - Owned, Electric
Exterior
Garage Garage Door Opener
Garage Spaces 2.0
Waterfront N
Water Access N
Accessibility None
Parking Type Attached Garage, Driveway
Attached Garage 2
Total Parking Spaces 2
Garage Y
Building
Story 3
Foundation Concrete Perimeter
Sewer Septic < # of BR
Water Well
Architectural Style Colonial
Level or Stories 3
Additional Building Above Grade, Below Grade
New Construction N
Schools
School District Loudoun County Public Schools
Others
Senior Community No
Tax ID 530383032000
Ownership Fee Simple
SqFt Source Assessor
Special Listing Condition Standard
Read Less
Want to know what your home might be worth? Contact us for a FREE valuation!

Our team is ready to help you sell your home for the highest possible price ASAP

Bought with Frank J Schofield • Summit Realtors






