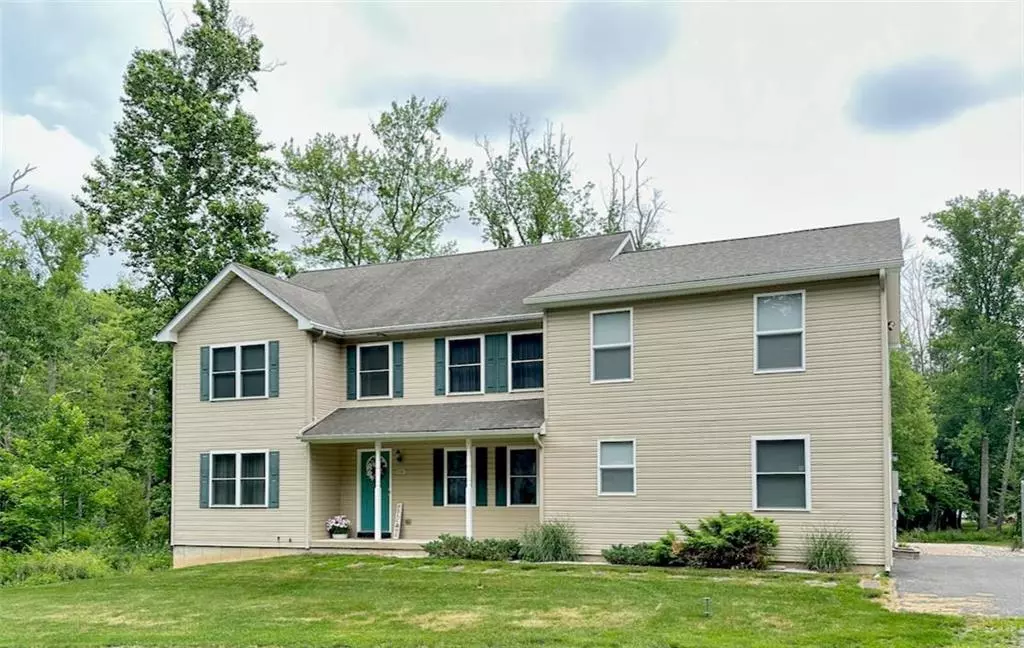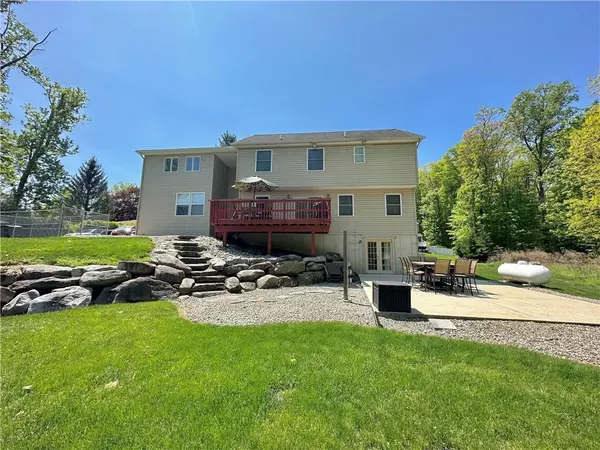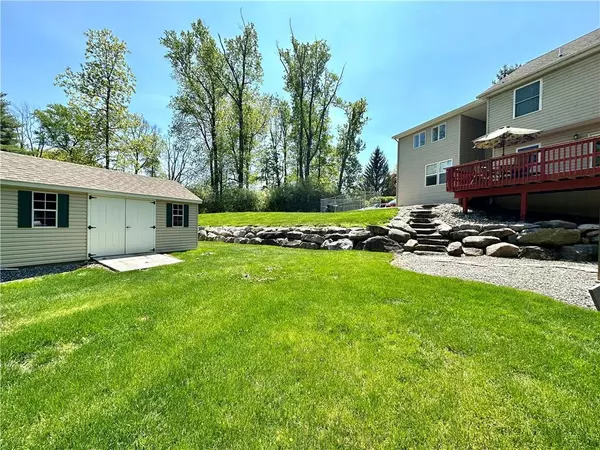$454,000
$459,900
1.3%For more information regarding the value of a property, please contact us for a free consultation.
175 Forest Road Upper Mt Bethel Twp, PA 18013
6 Beds
6 Baths
4,034 SqFt
Key Details
Sold Price $454,000
Property Type Single Family Home
Sub Type Detached
Listing Status Sold
Purchase Type For Sale
Square Footage 4,034 sqft
Price per Sqft $112
Subdivision Not In Development
MLS Listing ID 718368
Sold Date 09/20/23
Style Colonial
Bedrooms 6
Full Baths 4
Half Baths 2
HOA Fees $54/ann
Abv Grd Liv Area 3,034
Year Built 2007
Annual Tax Amount $7,059
Lot Size 0.950 Acres
Property Description
This home is a must see for anyone looking for two separate living areas in one home. Main home offers four bedrooms with 2 1/2 baths, Stofanak custom cabinetry throughout, a spacious kitchen, a large deck plus a finished basement with walkout to patio, recreational room, another full bath and laundry room. The other section of the home, now used as a very spacious in-law suite, is handicap friendly, offers a separate entrance, two stories, an additional 2 bedrooms, family room, cathedral ceilings, 1 1/2 baths, kitchen and laundry. Possibilities for this space is short or long term housemates or family needing a completely independent living area! The addition was added just a few years ago along with completely new dual-fuel HVAC, tankless hot water and new septic system for the entire home. Located at Echo Lake, a private community with beach access. The 22kw whole house generator will bring comfort in case of electrical failure. Easy access to major routes for commuting.
Location
State PA
County Northampton
Area Upper Mt. Bethel
Rooms
Basement Daylight, Full, Fully Finished, Lower Level, Outside Entrance, Walk-Out
Interior
Interior Features Cathedral Ceilings, Extended Family Qtrs, Family Room First Level, Family Room Lower Level, Foyer, Laundry First, Laundry Lower Level, Loft, Recreation Room
Hot Water Electric
Heating Forced Air, Propane Tank Owned
Cooling Central AC
Flooring Laminate/Resilient, Tile, Wall-to-Wall Carpet
Fireplaces Type Living Room
Exterior
Exterior Feature Covered Porch, Deck, Patio, Utility Shed
Parking Features None Off Street
Pool Covered Porch, Deck, Patio, Utility Shed
Building
Story 3.0
Sewer Alternative System, Septic
Water Well
New Construction No
Schools
School District Bangor
Others
Financing Cash,Conventional,FHA,VA
Special Listing Condition Not Applicable
Read Less
Want to know what your home might be worth? Contact us for a FREE valuation!

Our team is ready to help you sell your home for the highest possible price ASAP
Bought with Keller Williams Real Estate





