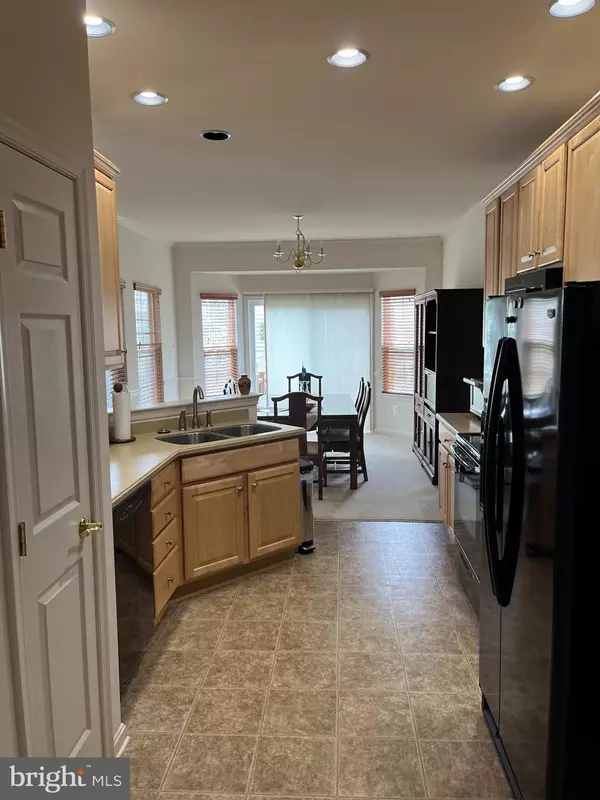$400,000
$399,900
For more information regarding the value of a property, please contact us for a free consultation.
346 PIERCE RUN Newark, DE 19702
3 Beds
2 Baths
1,650 SqFt
Key Details
Sold Price $400,000
Property Type Single Family Home
Sub Type Detached
Listing Status Sold
Purchase Type For Sale
Square Footage 1,650 sqft
Price per Sqft $242
Subdivision Village Of Fox Meadow
MLS Listing ID DENC2046896
Sold Date 09/19/23
Style Ranch/Rambler
Bedrooms 3
Full Baths 2
HOA Fees $168/mo
HOA Y/N Y
Abv Grd Liv Area 1,650
Originating Board BRIGHT
Year Built 2010
Annual Tax Amount $2,987
Tax Year 2022
Lot Size 5,663 Sqft
Acres 0.13
Lot Dimensions 0.00 x 0.00
Property Description
This beautiful 1 story home is located in the 55+ active adult community of Village of Fox Meadow. At 1650 square feet, it features 3 bedrooms and 2 full baths.The front of the house has a detailed stone finish. As you enter through the covered front entry, you step onto hardwood flooring, leading you to the grand Family Room with a cathedral ceiling and a gas fireplace, creating a cozy and inviting atmosphere.
Adjacent to the Family Room is the kitchen/eating area, along with a formal dining room, providing ample space for dining and entertaining. The kitchen is equipped with 42" raised panel cabinets, offering plenty of storage space for your needs. All kitchen appliances are included with the home.
Additionally, there is a 3-season porch that is fully screened, allowing you to enjoy the outdoors comfortably during Spring and Summer and creating a cozy spot to retreat during the Fall and early Winter. The owner's suite is quite spacious and comes with two closets. The owner's bathroom has a long dual sink vanity and a massive linen closet, ensuring there is plenty of room for personal belongings.
There are two additional bedrooms, providing accommodation for guests or office space. The grand front room features a vaulted ceiling and gas fireplace, adding to the elegance of the home. The property also includes a large laundry room, which leads to the attached 2-car garage, offering convenience and practicality. The full basement is constructed with poured concrete and features a full walk-up with a full 3-piece bath rough-in, providing the potential for future expansion or customization. The home is heated by natural gas, which helps to keep utility bills low, and the basement also has hot water supplied by natural gas. Residents of this community have access to a Clubhouse located nearby. The Clubhouse provides various amenities, such as a social/game area, a full kitchen, and an all-purpose/meeting room.
One of the significant benefits of living in this community is that lawn maintenance and snow removal are included, alleviating some of the responsibilities of homeownership.
The location of the property is convenient as it is just off of Rt 40, making it close to hospitals, shopping centers, professional buildings, and restaurants, providing easy access to essential services and recreational activities.The Village of Fox Meadow community offers a comfortable and enjoyable living experience for active adults aged 55 and above.
Location
State DE
County New Castle
Area Newark/Glasgow (30905)
Zoning S
Rooms
Other Rooms Dining Room, Primary Bedroom, Bedroom 2, Kitchen, Family Room, Basement, Bedroom 1, Mud Room, Primary Bathroom, Full Bath, Screened Porch
Basement Full
Main Level Bedrooms 3
Interior
Interior Features Kitchen - Eat-In, Combination Kitchen/Dining, Carpet, Entry Level Bedroom, Family Room Off Kitchen, Formal/Separate Dining Room, Pantry, Walk-in Closet(s), Window Treatments, Wood Floors
Hot Water Natural Gas
Heating Forced Air
Cooling Central A/C
Flooring Carpet, Vinyl
Fireplaces Number 1
Fireplaces Type Gas/Propane
Equipment Built-In Microwave, Dishwasher, Disposal, Dryer - Electric, Refrigerator, Washer, Water Heater
Fireplace Y
Appliance Built-In Microwave, Dishwasher, Disposal, Dryer - Electric, Refrigerator, Washer, Water Heater
Heat Source Natural Gas
Laundry Main Floor
Exterior
Exterior Feature Porch(es), Enclosed, Screened
Garage Garage - Front Entry, Garage Door Opener, Inside Access
Garage Spaces 4.0
Waterfront N
Water Access N
Roof Type Shingle,Asphalt
Accessibility None
Porch Porch(es), Enclosed, Screened
Attached Garage 2
Total Parking Spaces 4
Garage Y
Building
Lot Description Landscaping
Story 1
Foundation Block
Sewer Public Sewer
Water Public
Architectural Style Ranch/Rambler
Level or Stories 1
Additional Building Above Grade, Below Grade
New Construction N
Schools
School District Christina
Others
Senior Community Yes
Age Restriction 55
Tax ID 10-043.20-180
Ownership Fee Simple
SqFt Source Assessor
Acceptable Financing Cash, Conventional, FHA, VA
Listing Terms Cash, Conventional, FHA, VA
Financing Cash,Conventional,FHA,VA
Special Listing Condition Standard
Read Less
Want to know what your home might be worth? Contact us for a FREE valuation!

Our team is ready to help you sell your home for the highest possible price ASAP

Bought with David Lawrence Townsend • Keller Williams Realty Central-Delaware






