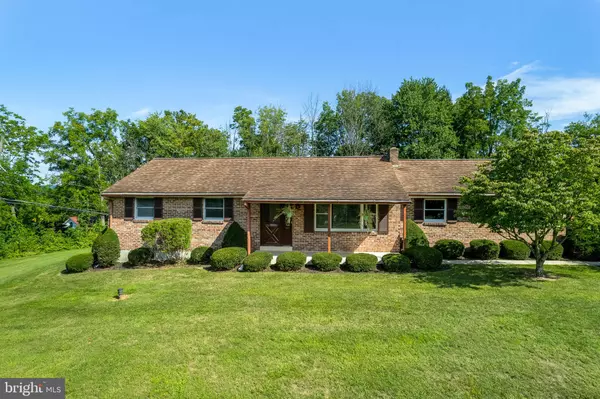$300,000
$320,000
6.3%For more information regarding the value of a property, please contact us for a free consultation.
173 PLUM CREEK RD Bernville, PA 19506
3 Beds
2 Baths
1,056 SqFt
Key Details
Sold Price $300,000
Property Type Single Family Home
Sub Type Detached
Listing Status Sold
Purchase Type For Sale
Square Footage 1,056 sqft
Price per Sqft $284
Subdivision None Available
MLS Listing ID PABK2033822
Sold Date 09/18/23
Style Ranch/Rambler
Bedrooms 3
Full Baths 2
HOA Y/N N
Abv Grd Liv Area 1,056
Originating Board BRIGHT
Year Built 1978
Annual Tax Amount $3,611
Tax Year 2022
Lot Size 1.430 Acres
Acres 1.43
Lot Dimensions 0.00 x 0.00
Property Description
PROFESSIONAL PHOTOS TO COME!! Welcome to 173 Plum Creek Rd. Beautiful Brick Ranch home situated high on a lovely 1.43 lot overlooking gorgeous countryside.This home offers 3 bedrooms and 2 full baths. From the picturesque views from the front porch, you will enter into your very spacious living room. The floor plan flows nicely into a large kitchen and dining area with a sliding door that opens up to your backyard. Enjoy relaxing on the back patio and watching the wildlife. 3 ample bedrooms and one full bath with tub/shower finish out the main level. Lower level is partially finished with a large family room, and full bathroom with a stall shower.Lots of additional storage space and an egress to the backyard through bilco doors.This solid home is a great opportunity for someone to increase the value with your cosmetic personal touches. Great location, being just 5 minutes to Blue Marsh Lake. Tulpehocken School District.Schedule your appointment before it's gone!
Location
State PA
County Berks
Area Penn Twp (10269)
Zoning 102 RES: 1 FAM
Rooms
Other Rooms Living Room, Dining Room, Bedroom 2, Bedroom 3, Kitchen, Family Room, Bedroom 1, Bathroom 1, Bathroom 2
Basement Partially Finished, Walkout Stairs, Sump Pump
Main Level Bedrooms 3
Interior
Hot Water Oil
Heating Hot Water
Cooling Central A/C
Flooring Carpet, Vinyl
Heat Source Oil
Exterior
Garage Garage - Side Entry, Garage Door Opener, Oversized
Garage Spaces 7.0
Waterfront N
Water Access N
Roof Type Architectural Shingle
Accessibility None
Attached Garage 2
Total Parking Spaces 7
Garage Y
Building
Lot Description Front Yard, Rear Yard, SideYard(s), Level, Sloping, Backs to Trees, Open
Story 1
Foundation Block
Sewer On Site Septic
Water Well
Architectural Style Ranch/Rambler
Level or Stories 1
Additional Building Above Grade, Below Grade
New Construction N
Schools
School District Tulpehocken Area
Others
Senior Community No
Tax ID 69-4379-02-88-3436
Ownership Fee Simple
SqFt Source Assessor
Acceptable Financing Cash, Conventional
Listing Terms Cash, Conventional
Financing Cash,Conventional
Special Listing Condition Standard
Read Less
Want to know what your home might be worth? Contact us for a FREE valuation!

Our team is ready to help you sell your home for the highest possible price ASAP

Bought with Theresa Richardson • Berkshire Hathaway HomeServices Homesale Realty






