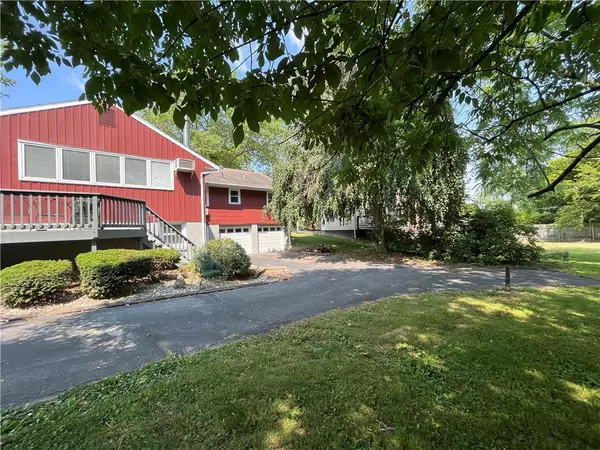$325,000
$329,000
1.2%For more information regarding the value of a property, please contact us for a free consultation.
1019 North Glenwood Street Allentown City, PA 18104
4 Beds
4 Baths
2,302 SqFt
Key Details
Sold Price $325,000
Property Type Single Family Home
Sub Type Detached
Listing Status Sold
Purchase Type For Sale
Square Footage 2,302 sqft
Price per Sqft $141
Subdivision College Heights
MLS Listing ID 718866
Sold Date 09/18/23
Style Ranch
Bedrooms 4
Full Baths 2
Half Baths 2
Abv Grd Liv Area 1,702
Year Built 1956
Annual Tax Amount $6,308
Lot Size 8,751 Sqft
Property Description
Spacious brick ranch situated on a large corner lot in West End! This beautiful home has a bright and airy living room, four nice-sized bedrooms, two full baths, a powder room, cozy kitchen, open concept dining room and family room all on the first floor. The lower level provides even more possibilities with an extra large family room with walk-out entrance, another large recreation room, powder room, laundry, and plenty of storage space. A convenient laundry chute leads from one of the bedrooms and one of the full baths down to the lower level. The oversized two-car garage comes with electric garage door openers and there is ample off-street parking. Enjoy the tranquil setting that this home offers as you step out onto the deck which is perfect for entertaining and relaxation. Minutes from shopping and transportation. City of Allentown Occupancy inspection has been completed and passed and clear C/O has been issued. Call today to schedule your showing!
Location
State PA
County Lehigh
Area Allentown-West
Rooms
Basement Daylight, Full, Fully Finished, Lower Level, Outside Entrance, Walk-Out
Interior
Interior Features Family Room First Level, Family Room Lower Level, Laundry Lower Level, Recreation Room, Stove Flue Available, Traditional, Whirlpool/Jetted Tub
Hot Water Summer/Winter Hookup
Heating Baseboard, Kerosene, Oil, Wood Stove
Cooling Wall AC, Whole House Fan
Flooring Hardwood, Tile, Wall-to-Wall Carpet
Fireplaces Type Family Room
Exterior
Exterior Feature Curbs, Deck, Sidewalk
Garage Built In Off & On Street
Pool Curbs, Deck, Sidewalk
Building
Sewer Public
Water Public
New Construction No
Schools
School District Allentown
Others
Financing Cash,Conventional,FHA,VA
Special Listing Condition Estate
Read Less
Want to know what your home might be worth? Contact us for a FREE valuation!

Our team is ready to help you sell your home for the highest possible price ASAP
Bought with EXP Realty LLC






