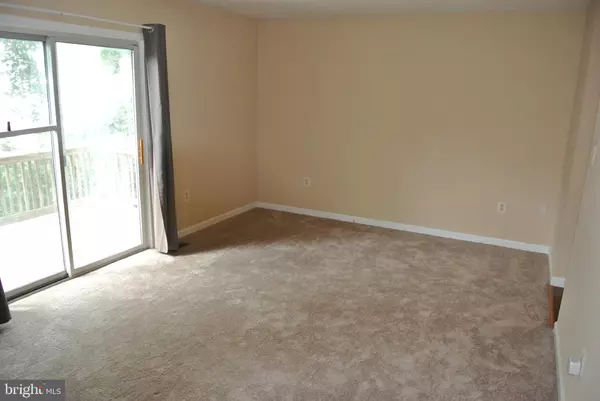$325,000
$335,000
3.0%For more information regarding the value of a property, please contact us for a free consultation.
109 SPANISH MOSS DR La Plata, MD 20646
3 Beds
4 Baths
1,960 SqFt
Key Details
Sold Price $325,000
Property Type Townhouse
Sub Type Interior Row/Townhouse
Listing Status Sold
Purchase Type For Sale
Square Footage 1,960 sqft
Price per Sqft $165
Subdivision Charleston Terrace
MLS Listing ID MDCH2024444
Sold Date 09/15/23
Style Colonial
Bedrooms 3
Full Baths 2
Half Baths 2
HOA Fees $33/ann
HOA Y/N Y
Abv Grd Liv Area 1,360
Originating Board BRIGHT
Year Built 1994
Annual Tax Amount $3,507
Tax Year 2023
Lot Size 1,682 Sqft
Acres 0.04
Property Description
Introducing 109 Spanish Moss Dr, located in the charming Charleston Terrace Subdivision of La Plata, Maryland. This stunning property offers a delightful combination of style, functionality, and a prime location.
As you step inside, you'll be greeted by an inviting atmosphere and an abundance of natural light, thanks to the thoughtfully designed floor plan. The home boasts a spacious basement, providing ample room for storage, recreation, or even the opportunity to create a personalized entertainment space.
One of the standout features of this property is the deck, offering a serene outdoor retreat perfect for relaxing, hosting gatherings, or enjoying a morning cup of coffee. With its serene views and privacy, the deck becomes an extension of the living space, allowing for seamless indoor-outdoor living.
For those seeking privacy and a safe area for children or pets to roam, the fenced rear yard provides a secure oasis. Enjoy peace of mind knowing that your loved ones can play and explore in this well-enclosed space.
The exterior of the home presents a classic touch with its charming brick front, adding a timeless appeal and enhancing the overall curb appeal. This feature not only elevates the aesthetic appeal of the property but also contributes to its durability and low-maintenance qualities.
Location
State MD
County Charles
Zoning R-3
Rooms
Other Rooms Living Room, Dining Room, Primary Bedroom, Bedroom 2, Bedroom 3, Kitchen, Family Room, Foyer, Laundry, Bathroom 2, Primary Bathroom, Half Bath
Basement Fully Finished, Outside Entrance, Walkout Level, Windows
Interior
Interior Features Attic, Carpet, Ceiling Fan(s), Family Room Off Kitchen, Floor Plan - Traditional, Formal/Separate Dining Room, Kitchen - Country, Kitchen - Table Space, Primary Bath(s)
Hot Water Electric
Heating Heat Pump(s)
Cooling Central A/C, Heat Pump(s)
Equipment Dishwasher, Disposal, Dryer - Electric, Exhaust Fan, Icemaker, Oven/Range - Electric, Refrigerator, Washer, Water Heater
Fireplace N
Appliance Dishwasher, Disposal, Dryer - Electric, Exhaust Fan, Icemaker, Oven/Range - Electric, Refrigerator, Washer, Water Heater
Heat Source Electric
Exterior
Exterior Feature Deck(s), Patio(s)
Parking On Site 2
Fence Rear, Privacy
Utilities Available Cable TV Available, Phone Available, Sewer Available, Water Available
Waterfront N
Water Access N
Roof Type Shingle
Accessibility None
Porch Deck(s), Patio(s)
Garage N
Building
Story 3
Foundation Slab
Sewer Public Sewer
Water Public
Architectural Style Colonial
Level or Stories 3
Additional Building Above Grade, Below Grade
New Construction N
Schools
Elementary Schools Walter J. Mitchell
Middle Schools Milton M. Somers
High Schools La Plata
School District Charles County Public Schools
Others
Senior Community No
Tax ID 0901059815
Ownership Fee Simple
SqFt Source Assessor
Acceptable Financing Cash, Conventional, FHA, USDA, VA
Listing Terms Cash, Conventional, FHA, USDA, VA
Financing Cash,Conventional,FHA,USDA,VA
Special Listing Condition Standard
Read Less
Want to know what your home might be worth? Contact us for a FREE valuation!

Our team is ready to help you sell your home for the highest possible price ASAP

Bought with Matthew B Davis • RE/MAX 100






