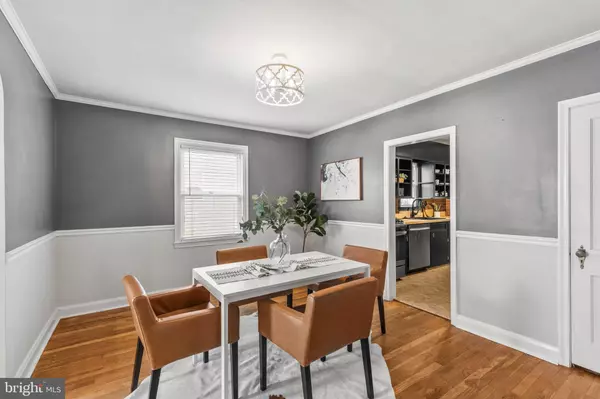$255,000
$255,000
For more information regarding the value of a property, please contact us for a free consultation.
3020 WHITE AVE Baltimore, MD 21214
3 Beds
2 Baths
2,149 SqFt
Key Details
Sold Price $255,000
Property Type Single Family Home
Sub Type Detached
Listing Status Sold
Purchase Type For Sale
Square Footage 2,149 sqft
Price per Sqft $118
Subdivision Hamilton Hills
MLS Listing ID MDBA2093544
Sold Date 09/15/23
Style Cape Cod
Bedrooms 3
Full Baths 1
Half Baths 1
HOA Y/N N
Abv Grd Liv Area 1,636
Originating Board BRIGHT
Year Built 1949
Annual Tax Amount $4,088
Tax Year 2022
Lot Size 8,500 Sqft
Acres 0.2
Property Description
DECK 2023, FRESHLY PAINTED EXTERIOR AND INTERIOR 2023, CEILING FIXTURES 2023, UPGRADED ELECTRICAL PANEL (ADDED AMPS) 2022, FRIDGE AND OVEN 2022, KITCHEN REMODEL 2021, FRONT DOOR 2021, FULL BASEMENT REMODEL 2017, FENCE, CEILING FIXTURES, FRONT DOOR, ELECTRIC PANEL UPGRADE Maryland's local brokerage proudly presents 3020 White Ave, Baltimore, MD 21214. Welcome home to this charmer in the quiet neighborhood of Hamilton conveniently located near restaurants & shopping and some of the best BBQ in Baltimore! The amount of charm in this home starts at the front entrance with arched doorways and newly painted exterior. The first floor offers gorgeous hardwood flooring and a traditional layout with living, dining, and kitchen plus 2 bedrooms and a full bathroom! The kitchen opens to a brand-new deck with a large fully fenced yard including a fire pit area and parking. Upstairs, you'll find a large bedroom with lots of natural light. Don't let this home be the one that got away!
Location
State MD
County Baltimore City
Zoning R-3
Rooms
Other Rooms Living Room, Dining Room, Bedroom 2, Bedroom 3, Kitchen, Game Room, Bedroom 1, Laundry, Storage Room
Basement Other
Main Level Bedrooms 2
Interior
Interior Features Attic, Kitchen - Table Space, Dining Area, Entry Level Bedroom, Chair Railings, Crown Moldings, Window Treatments, Wood Floors, Floor Plan - Traditional
Hot Water Natural Gas
Heating Forced Air
Cooling Central A/C, Ceiling Fan(s)
Equipment Washer/Dryer Hookups Only, Dishwasher, Disposal, Dryer, Exhaust Fan, Microwave, Refrigerator, Oven/Range - Gas, Washer, Water Heater
Fireplace N
Appliance Washer/Dryer Hookups Only, Dishwasher, Disposal, Dryer, Exhaust Fan, Microwave, Refrigerator, Oven/Range - Gas, Washer, Water Heater
Heat Source Natural Gas
Exterior
Garage Spaces 3.0
Waterfront N
Water Access N
Roof Type Asphalt
Accessibility Other
Parking Type Off Street, On Street
Total Parking Spaces 3
Garage N
Building
Story 1.5
Foundation Other
Sewer Public Sewer
Water Public
Architectural Style Cape Cod
Level or Stories 1.5
Additional Building Above Grade, Below Grade
New Construction N
Schools
School District Baltimore City Public Schools
Others
Senior Community No
Tax ID 0327035682 031
Ownership Fee Simple
SqFt Source Assessor
Special Listing Condition Standard
Read Less
Want to know what your home might be worth? Contact us for a FREE valuation!

Our team is ready to help you sell your home for the highest possible price ASAP

Bought with Danielle Joachim • Realty One Group Universal






