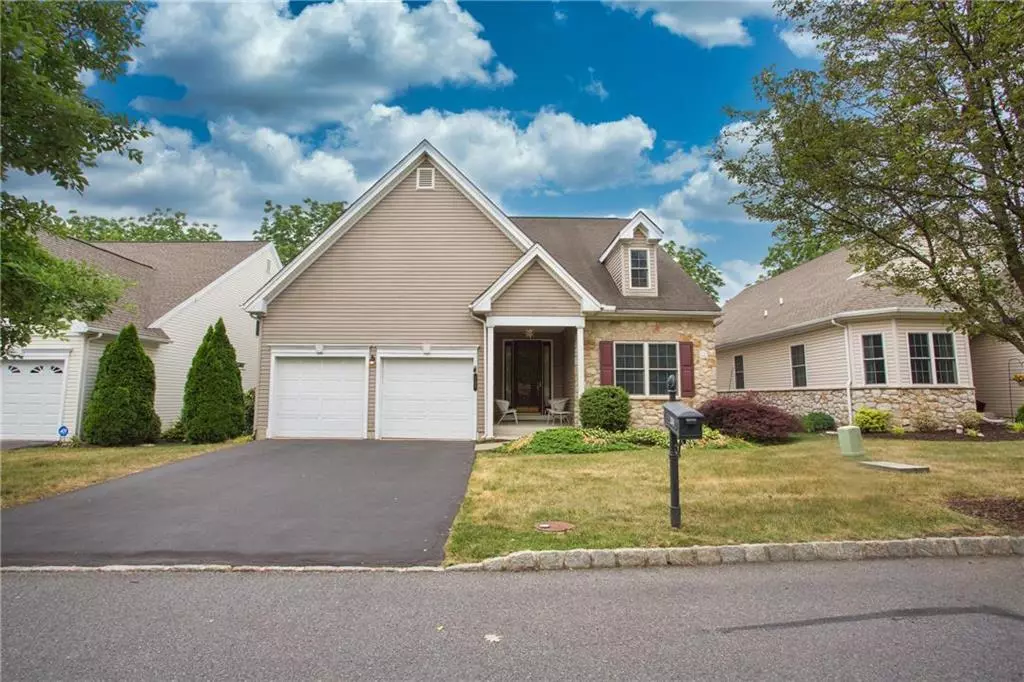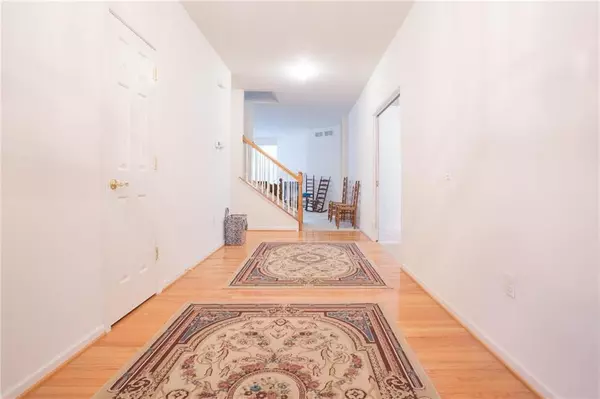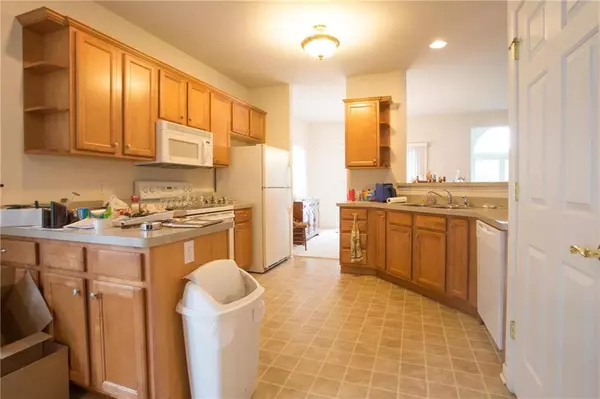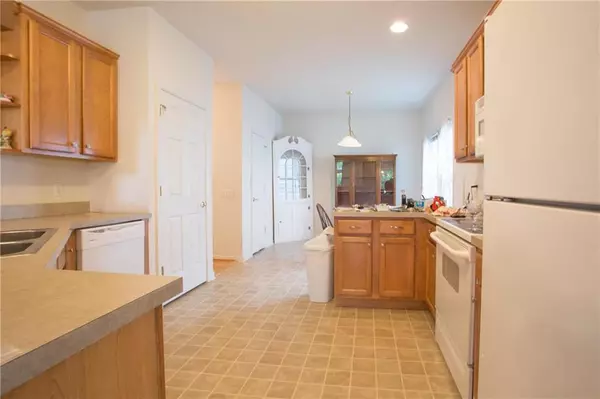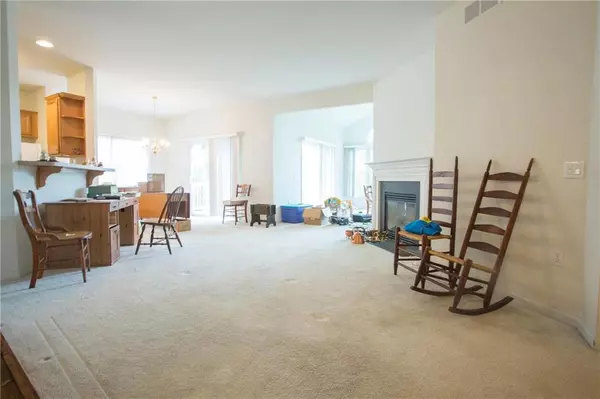$380,000
$380,000
For more information regarding the value of a property, please contact us for a free consultation.
124 Glenmoor Circle South Palmer Twp, PA 18045
3 Beds
3 Baths
2,624 SqFt
Key Details
Sold Price $380,000
Property Type Single Family Home
Sub Type Adult Comm 55 & Over,Detached
Listing Status Sold
Purchase Type For Sale
Square Footage 2,624 sqft
Price per Sqft $144
Subdivision Glenmoor
MLS Listing ID 718902
Sold Date 09/08/23
Style Colonial
Bedrooms 3
Full Baths 3
HOA Fees $390/mo
Abv Grd Liv Area 2,624
Year Built 2004
Annual Tax Amount $9,057
Property Description
Welcome to 124 Glenmoor Circle, nestled in the Glenmoor 55+ community. Boasting an expansive layout and a full basement, this residence stands out as one of the largest homes in the community, offering an impressive 2600 square feet of living space. Immerse yourself in relaxation and entertainment with the community's pool and clubhouse. Step inside and be captivated by the beautiful sun room and the inviting gas fireplace, creating a warm and welcoming ambiance. The hardwoods in the entryway add a touch of elegance, while the large deck invites you to unwind and soak up the tranquil surroundings. This home features 3 bedrooms and 2 bathrooms, including a master suite complete with his and her walk-in closets and a master bath featuring a jacuzzi tub. Convenience is at your doorstep, with easy access to 22,33 and local shopping. Don't miss the opportunity to make this remarkable property your own. Experience the epitome of comfort and style at 124 Glenmoor Circle.
Location
State PA
County Northampton
Area Palmer
Rooms
Basement Full
Interior
Interior Features Attic Storage
Hot Water Gas
Heating Forced Air, Gas
Cooling Ceiling Fans, Central AC
Flooring Hardwood, Linoleum, Wall-to-Wall Carpet
Fireplaces Type Living Room
Exterior
Parking Features Attached Off Street
Building
Story 1.0
Sewer Public
Water Public
New Construction No
Schools
School District Easton
Others
Financing Cash,Conventional,FHA,VA
Special Listing Condition Not Applicable
Read Less
Want to know what your home might be worth? Contact us for a FREE valuation!

Our team is ready to help you sell your home for the highest possible price ASAP
Bought with Coldwell Banker Hearthside

