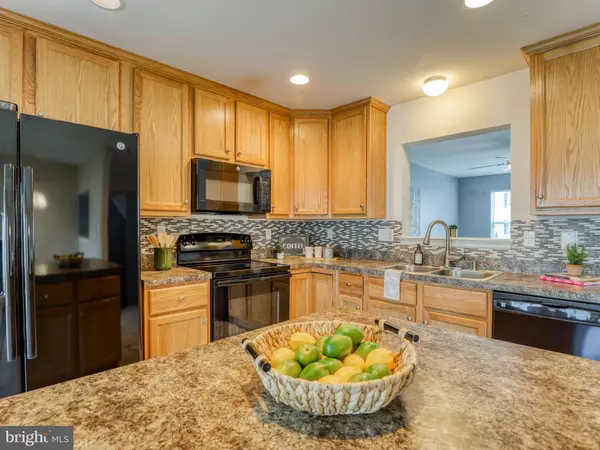$230,000
$225,000
2.2%For more information regarding the value of a property, please contact us for a free consultation.
46 VENTURA WAY Hedgesville, WV 25427
3 Beds
4 Baths
1,815 SqFt
Key Details
Sold Price $230,000
Property Type Townhouse
Sub Type Interior Row/Townhouse
Listing Status Sold
Purchase Type For Sale
Square Footage 1,815 sqft
Price per Sqft $126
Subdivision Stonebrook Village
MLS Listing ID WVBE2021088
Sold Date 09/08/23
Style Colonial
Bedrooms 3
Full Baths 2
Half Baths 2
HOA Fees $22/ann
HOA Y/N Y
Abv Grd Liv Area 1,815
Originating Board BRIGHT
Year Built 2015
Annual Tax Amount $1,159
Tax Year 2022
Lot Size 2,178 Sqft
Acres 0.05
Property Description
Welcome home to this lovely, single-owner townhome ready for immediate occupancy! This unit provides extra living space with a 3-level bump-out and the convenience of an attached 1-car garage. The entry level features a foyer area, rec room with access to the fenced backyard, a newly finished half bath, and a laundry room. On the main level, you'll find an attractive kitchen with tile backsplash, island seating, built-in pantry, and dining area with specialty light fixture, spacious family room, and another half bath. Upstairs are 3 bedrooms including a primary suite with walk-in closet, double sink, soaking tub, and ceiling fan. With easy access to Rt 9, shops, schools, and local activities, you'll love the practicality of living in Stonebrook Village!
Location
State WV
County Berkeley
Zoning 101
Direction Southwest
Rooms
Other Rooms Dining Room, Primary Bedroom, Bedroom 2, Bedroom 3, Kitchen, Family Room, Foyer, Laundry, Recreation Room, Primary Bathroom, Full Bath, Half Bath
Interior
Interior Features Carpet, Ceiling Fan(s), Pantry, Primary Bath(s), Recessed Lighting, Tub Shower, Walk-in Closet(s), Window Treatments, Floor Plan - Traditional, Kitchen - Eat-In, Kitchen - Table Space, Soaking Tub
Hot Water Electric
Heating Heat Pump(s)
Cooling Central A/C
Flooring Carpet, Vinyl
Equipment Dishwasher, Refrigerator, Icemaker, Stove, Built-In Microwave
Appliance Dishwasher, Refrigerator, Icemaker, Stove, Built-In Microwave
Heat Source Electric
Laundry Main Floor, Hookup
Exterior
Garage Garage - Front Entry
Garage Spaces 3.0
Fence Rear, Wood
Waterfront N
Water Access N
View Garden/Lawn
Roof Type Shingle
Accessibility None
Attached Garage 1
Total Parking Spaces 3
Garage Y
Building
Lot Description Rear Yard, Cleared, Level
Story 3
Foundation Slab
Sewer Public Sewer
Water Public
Architectural Style Colonial
Level or Stories 3
Additional Building Above Grade, Below Grade
New Construction N
Schools
Elementary Schools Hedgesville
Middle Schools Hedgesville
High Schools Hedgesville
School District Berkeley County Schools
Others
Senior Community No
Tax ID 04 22E012900000000
Ownership Fee Simple
SqFt Source Estimated
Acceptable Financing Cash, Conventional, FHA, USDA, VA
Listing Terms Cash, Conventional, FHA, USDA, VA
Financing Cash,Conventional,FHA,USDA,VA
Special Listing Condition Standard
Read Less
Want to know what your home might be worth? Contact us for a FREE valuation!

Our team is ready to help you sell your home for the highest possible price ASAP

Bought with Dorothy Vance • Keller Williams Premier Realty






