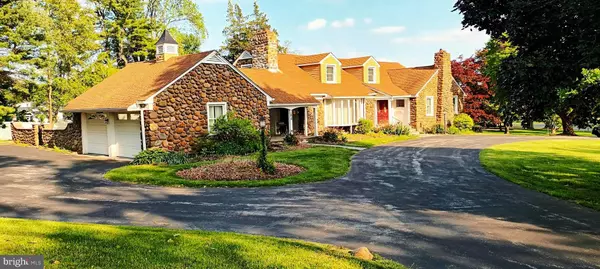$625,000
$899,995
30.6%For more information regarding the value of a property, please contact us for a free consultation.
284 ELLIS RD Havertown, PA 19083
5 Beds
4 Baths
4,734 SqFt
Key Details
Sold Price $625,000
Property Type Single Family Home
Sub Type Detached
Listing Status Sold
Purchase Type For Sale
Square Footage 4,734 sqft
Price per Sqft $132
Subdivision Merion Golf Manor
MLS Listing ID PADE2047172
Sold Date 08/30/23
Style Cape Cod
Bedrooms 5
Full Baths 4
HOA Y/N N
Abv Grd Liv Area 4,734
Originating Board BRIGHT
Year Built 1954
Annual Tax Amount $16,631
Tax Year 2023
Lot Size 0.900 Acres
Acres 0.9
Lot Dimensions 241.00 x 231.00
Property Description
PRICE IMPROVEMENT. This Is The One You’ve Been Waiting For! Rare Opportunity In The Heart Of The Main Line’s Merion Golf Manor! Don’t miss out on seeing this 5 Bedroom, 4 full bath corner home set on one of the largest lots in the neighborhood (.9 acres) AND over-looking Merion Golf Course. This house is very unique in that it’s the only home in the area built from beautiful river rock excavated from the Delaware River.
As you enter the double front door into the marble tiled foyer, to your left you’ll find a spacious formal living room with a wood fireplace and large bay window where you can sit and watch the sunset. To the right is a room which can be used as an office and also has its’ own fireplace. Straight ahead you’ll find the large open kitchen with plenty of cabinet and counter space and a large island. Connected to the kitchen is the laundry room/pantry. Past the kitchen is a large Sun Room with vaulted ceilings and wide sliding doors that provide access to the vast back patio where you can sit and enjoy a cup of coffee while watching the sunrise. The formal dining room also has a large bay window and has hosted countless dinner parties, holiday meals and large gatherings. Down the hall you have a coat closet, full bathroom and a roomy master suite with connecting full bath and another bedroom. Beautiful hardwood floors flow throughout the formal spaces of the home.
Upstairs you’ll find an additional three bedrooms with plenty of closet and storage space, a full bath along with a vestibule where you can sit and read a book or look out over the golf course.
The basement is HUGE and would be perfect as an in-law suite. It offers its’ own separate full kitchen, large river rock fireplace and another full bath with its’ own separate exit out to the back yard. There are an additional large three rooms for storage.
The outside offers plenty of space for entertaining including a large slate patio perfect for afternoon reading, an evening drink or large cocktail parties. The back yard is big enough to put a pool in someday or just have a Barbeque. There is a breezeway leading to the two car garage so you won’t get wet coming home on a rainy night and the landscaping is well manicured and has a beautiful Japanese Maple. The roof and gutters are only 8 years old.
The house needs some updating which gives you the opportunity to make this “Your Home”. It’s being sold “As Is” and is priced accordingly. Merion Golf Manor is one of the most desirable locations in Haverford township, come see for yourself! This is a Estate Sale and the agent representing the property has an ownership interest in it.
Location
State PA
County Delaware
Area Haverford Twp (10422)
Zoning SINGLE FAMILY
Rooms
Basement Fully Finished
Main Level Bedrooms 2
Interior
Interior Features 2nd Kitchen, Entry Level Bedroom, Family Room Off Kitchen, Kitchen - Island, Wood Floors
Hot Water Natural Gas
Heating Baseboard - Hot Water
Cooling Central A/C
Flooring Hardwood
Fireplaces Number 3
Fireplace Y
Heat Source Natural Gas
Laundry Main Floor
Exterior
Parking Features Garage - Side Entry
Garage Spaces 2.0
Water Access N
View Golf Course
Accessibility None
Attached Garage 2
Total Parking Spaces 2
Garage Y
Building
Lot Description Corner
Story 2
Foundation Permanent
Sewer Public Sewer
Water Public
Architectural Style Cape Cod
Level or Stories 2
Additional Building Above Grade, Below Grade
New Construction N
Schools
School District Haverford Township
Others
Senior Community No
Tax ID 22-04-00317-00
Ownership Fee Simple
SqFt Source Assessor
Acceptable Financing Cash, Conventional, FHA
Listing Terms Cash, Conventional, FHA
Financing Cash,Conventional,FHA
Special Listing Condition Standard
Read Less
Want to know what your home might be worth? Contact us for a FREE valuation!

Our team is ready to help you sell your home for the highest possible price ASAP

Bought with David P. Quimby • D.C. Casper Real Estate






