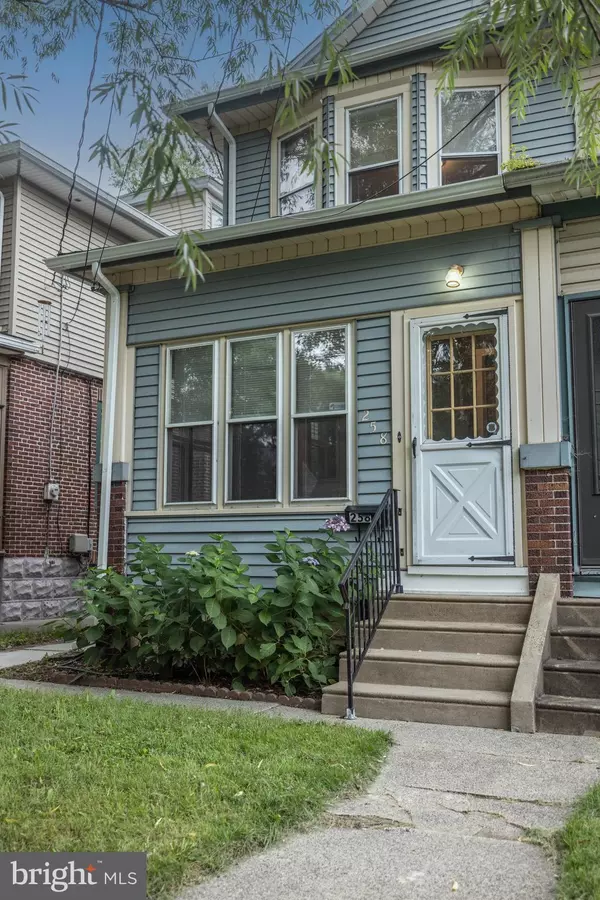$330,000
$299,900
10.0%For more information regarding the value of a property, please contact us for a free consultation.
258 CRESTMONT TER Collingswood, NJ 08108
3 Beds
1 Bath
1,264 SqFt
Key Details
Sold Price $330,000
Property Type Single Family Home
Sub Type Twin/Semi-Detached
Listing Status Sold
Purchase Type For Sale
Square Footage 1,264 sqft
Price per Sqft $261
Subdivision None Available
MLS Listing ID NJCD2052664
Sold Date 09/01/23
Style Colonial,Traditional
Bedrooms 3
Full Baths 1
HOA Y/N N
Abv Grd Liv Area 1,264
Originating Board BRIGHT
Year Built 1925
Annual Tax Amount $6,227
Tax Year 2022
Lot Size 2,500 Sqft
Acres 0.06
Lot Dimensions 20.00 x 125.00
Property Description
Move right into this lovely Twin, with gorgeous original chestnut woodwork, 9' ceilings and beautiful hardwood floors with maple inlay throughout. Great location, on dead end street, with steps to Cooper River Park, and a few blocks from downtown Collingswood. Home gets nice sunlight. The first floor has an enclosed front porch, spacious living room, dining room and kitchen. The kitchen has wood cabinets, backsplash and stainless appliances, including a chef's stove. The second floor has three bedrooms and an updated bathroom, with beautiful white ceramic tile floor and subway tile. The third floor is a walk up attic and could be finished into a fourth bedroom, or an awesome home office. Other features include replacement windows throughout, central air, newer roof (2021) and plenty of storage in the basement.
Location
State NJ
County Camden
Area Collingswood Boro (20412)
Zoning RESID
Direction North
Rooms
Other Rooms Living Room, Dining Room, Bedroom 2, Bedroom 3, Kitchen, Bedroom 1, Attic
Basement Full, Unfinished
Interior
Interior Features Ceiling Fan(s), Kitchen - Eat-In
Hot Water Natural Gas
Heating Forced Air
Cooling Central A/C
Flooring Wood, Vinyl, Ceramic Tile
Equipment Built-In Range
Fireplace N
Window Features Replacement
Appliance Built-In Range
Heat Source Oil
Laundry Basement
Exterior
Exterior Feature Porch(es)
Garage Spaces 1.0
Fence Other
Utilities Available Cable TV
Water Access N
Roof Type Pitched,Shingle
Accessibility None
Porch Porch(es)
Total Parking Spaces 1
Garage N
Building
Lot Description Front Yard, Rear Yard
Story 3
Foundation Block, Brick/Mortar
Sewer Public Sewer
Water Public
Architectural Style Colonial, Traditional
Level or Stories 3
Additional Building Above Grade, Below Grade
Structure Type 9'+ Ceilings
New Construction N
Schools
Elementary Schools James A. Garfield E.S.
School District Collingswood Borough Public Schools
Others
Senior Community No
Tax ID 12-00018-00031
Ownership Fee Simple
SqFt Source Assessor
Acceptable Financing Conventional
Listing Terms Conventional
Financing Conventional
Special Listing Condition Standard
Read Less
Want to know what your home might be worth? Contact us for a FREE valuation!

Our team is ready to help you sell your home for the highest possible price ASAP

Bought with Silvia Hatzell • Keller Williams - Main Street






