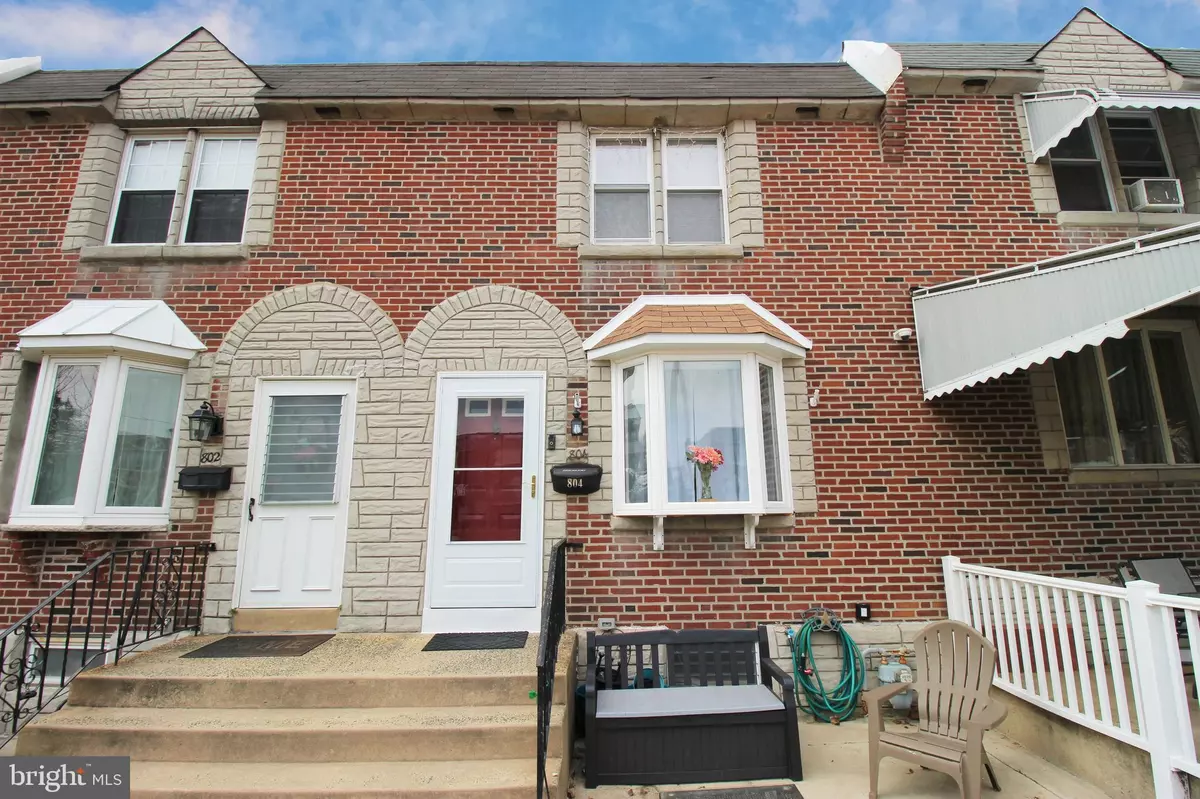$222,000
$222,000
For more information regarding the value of a property, please contact us for a free consultation.
804 HILLCREST DR Glenolden, PA 19036
3 Beds
2 Baths
1,152 SqFt
Key Details
Sold Price $222,000
Property Type Townhouse
Sub Type Interior Row/Townhouse
Listing Status Sold
Purchase Type For Sale
Square Footage 1,152 sqft
Price per Sqft $192
Subdivision Briarcliff
MLS Listing ID PADE2050420
Sold Date 08/31/23
Style Traditional
Bedrooms 3
Full Baths 1
Half Baths 1
HOA Y/N N
Abv Grd Liv Area 1,152
Originating Board BRIGHT
Year Built 1952
Annual Tax Amount $4,297
Tax Year 2023
Lot Size 2,178 Sqft
Acres 0.05
Lot Dimensions 16.00 x 120.00
Property Description
Welcome to this awesome row home in the heart of Glenolden's Briarcliff section! Step inside and be greeted by the newer carpet and sleek vinyl floors giving the home a modern touch, perfect for those who appreciate both style and durability. The updated kitchen has granite counter tops and a tile backsplash. You'll be the life of the party on your covered deck that's right off of the dining room, perfect for entertaining! Upstairs you will find 3 bedrooms and a full bath. It doesn't end there though! The partially finished basement is ideal for extra living space or an office, complete with a laundry area and a half bathroom! Conveniently walk right out to your private parking spot and fenced yard space as well! Make this Delco gem your new HOME today! *Offer Deadline July 24th at 6pm. *
Location
State PA
County Delaware
Area Darby Twp (10415)
Zoning RESIDENTIAL
Rooms
Basement Partially Finished
Interior
Hot Water Natural Gas
Cooling Central A/C
Heat Source Natural Gas
Exterior
Garage Spaces 1.0
Waterfront N
Water Access N
Accessibility None
Parking Type Driveway
Total Parking Spaces 1
Garage N
Building
Story 2
Foundation Other
Sewer Public Sewer
Water Public
Architectural Style Traditional
Level or Stories 2
Additional Building Above Grade, Below Grade
New Construction N
Schools
School District Southeast Delco
Others
Senior Community No
Tax ID 15-00-01614-00
Ownership Fee Simple
SqFt Source Assessor
Acceptable Financing Cash, FHA, VA, Conventional
Listing Terms Cash, FHA, VA, Conventional
Financing Cash,FHA,VA,Conventional
Special Listing Condition Standard
Read Less
Want to know what your home might be worth? Contact us for a FREE valuation!

Our team is ready to help you sell your home for the highest possible price ASAP

Bought with William Tucker • Enliven Real Estate, LLC






